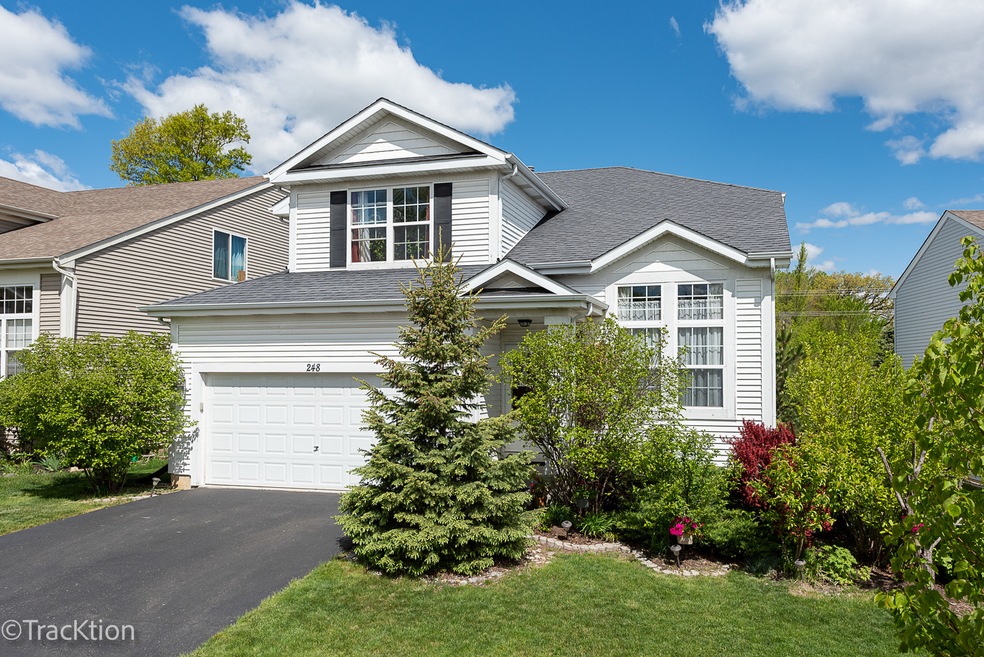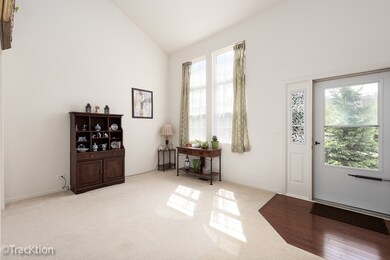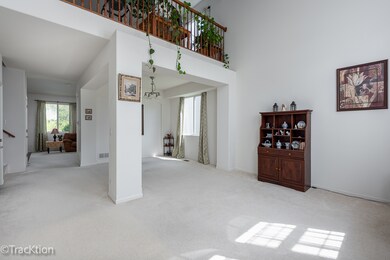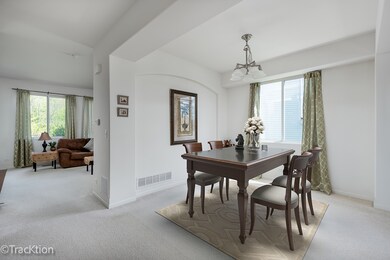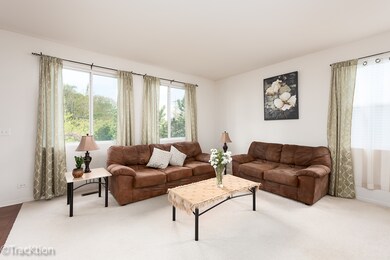
248 N Cornerstone Dr Fox Lake, IL 60020
Estimated Value: $350,000 - $405,000
Highlights
- Community Lake
- Vaulted Ceiling
- Wood Flooring
- Property is near a park
- Traditional Architecture
- Whirlpool Bathtub
About This Home
As of July 2021Welcome to paradise!!! The house, surrounded by mature trees, was built in 2008 and has had one owner. House welcomes you into the living room with a 2 story entrance. Kitchen opens up to the family room and has a view of the back yard. Half bath on the first floor and a mud room. The second floor has the Master bedroom with a walk in closet and separate tub and shower. Conveniently located on the 2nd floor is also the laundry room, 2 spare bedrooms, a big loft area for extra entertaining space or if you prefer, convert it into a 4th bedroom! Full unfinished basement ready for your finishing touches. All mechanicals are original to the house. The backyard has berry bushes, grape vines, vegetables and herbs. Backyard backs up to a bike trail. All the greenery makes the backyard feel secluded and private. Walking distance to the Elementary School and Middle School. Closed to shoppings, train, park with boat access, Millenium Trail, Athletic fields, playgrounds, forest preserves, many lakes and so much more.This house is ready to make it your home!!
Last Agent to Sell the Property
Keller Williams Innovate License #475163386 Listed on: 05/18/2021

Last Buyer's Agent
Shawn Schneider
Compass License #475129395

Home Details
Home Type
- Single Family
Est. Annual Taxes
- $8,794
Year Built
- Built in 2008
Lot Details
- 5,837 Sq Ft Lot
- Paved or Partially Paved Lot
HOA Fees
- $27 Monthly HOA Fees
Parking
- 2 Car Attached Garage
- Garage Door Opener
- Driveway
- Parking Included in Price
Home Design
- Traditional Architecture
- Vinyl Siding
- Concrete Perimeter Foundation
Interior Spaces
- 2,252 Sq Ft Home
- 2-Story Property
- Vaulted Ceiling
- Ceiling Fan
- Blinds
- Sliding Doors
- Mud Room
- Formal Dining Room
- Loft
- Wood Flooring
Kitchen
- Breakfast Bar
- Gas Oven
- Range
- Microwave
- Dishwasher
Bedrooms and Bathrooms
- 3 Bedrooms
- 3 Potential Bedrooms
- Walk-In Closet
- Dual Sinks
- Whirlpool Bathtub
- Separate Shower
Laundry
- Laundry on upper level
- Dryer
- Washer
Unfinished Basement
- Basement Fills Entire Space Under The House
- Sump Pump
Schools
- Big Hollow Elementary School
- Big Hollow Middle School
- Grant Community High School
Utilities
- Central Air
- Heating System Uses Natural Gas
Additional Features
- Porch
- Property is near a park
Community Details
- Remington Pointe Master HOA, Phone Number (847) 806-6121
- Inverness
- Property managed by Property Specialist Inc
- Community Lake
Listing and Financial Details
- Senior Tax Exemptions
- Homeowner Tax Exemptions
Ownership History
Purchase Details
Home Financials for this Owner
Home Financials are based on the most recent Mortgage that was taken out on this home.Purchase Details
Home Financials for this Owner
Home Financials are based on the most recent Mortgage that was taken out on this home.Similar Homes in the area
Home Values in the Area
Average Home Value in this Area
Purchase History
| Date | Buyer | Sale Price | Title Company |
|---|---|---|---|
| Washington Vernon E | $275,000 | Chicago Title | |
| Dakev Nikolay V | $220,000 | Cti |
Mortgage History
| Date | Status | Borrower | Loan Amount |
|---|---|---|---|
| Previous Owner | Washington Vernon E | $247,500 | |
| Previous Owner | Dakev Nikolay V | $150,000 | |
| Previous Owner | Dakev Nikolay V | $170,000 |
Property History
| Date | Event | Price | Change | Sq Ft Price |
|---|---|---|---|---|
| 07/15/2021 07/15/21 | Sold | $275,000 | +7.8% | $122 / Sq Ft |
| 05/21/2021 05/21/21 | For Sale | -- | -- | -- |
| 05/20/2021 05/20/21 | Pending | -- | -- | -- |
| 05/18/2021 05/18/21 | For Sale | $255,000 | -- | $113 / Sq Ft |
Tax History Compared to Growth
Tax History
| Year | Tax Paid | Tax Assessment Tax Assessment Total Assessment is a certain percentage of the fair market value that is determined by local assessors to be the total taxable value of land and additions on the property. | Land | Improvement |
|---|---|---|---|---|
| 2024 | $9,333 | $119,247 | $11,105 | $108,142 |
| 2023 | $9,930 | $97,985 | $10,462 | $87,523 |
| 2022 | $9,930 | $91,239 | $6,670 | $84,569 |
| 2021 | $9,041 | $79,676 | $6,287 | $73,389 |
| 2020 | $9,074 | $78,537 | $6,197 | $72,340 |
| 2019 | $8,794 | $75,314 | $5,943 | $69,371 |
| 2018 | $8,471 | $67,993 | $7,456 | $60,537 |
| 2017 | $8,323 | $62,846 | $6,892 | $55,954 |
| 2016 | $8,326 | $57,477 | $6,303 | $51,174 |
| 2015 | $5,800 | $53,637 | $5,882 | $47,755 |
| 2014 | $4,956 | $48,019 | $8,707 | $39,312 |
| 2012 | $6,414 | $50,036 | $9,073 | $40,963 |
Agents Affiliated with this Home
-
Aleyda Lima-Palacios

Seller's Agent in 2021
Aleyda Lima-Palacios
Keller Williams Innovate
(630) 666-7741
1 in this area
25 Total Sales
-

Buyer's Agent in 2021
Shawn Schneider
Compass
(847) 732-0401
Map
Source: Midwest Real Estate Data (MRED)
MLS Number: 11029354
APN: 05-27-407-015
- 267 Red Oak Cir Unit 1601
- 247 Red Oak Cir Unit 1401
- 531 Red Oak Cir Unit 2204
- 529 Red Oak Cir
- 529 Red Oak Cir Unit 2203
- 413 Red Oak Cir Unit 806
- 415 Red Oak Cir Unit 805
- 417 Red Oak Cir Unit 804
- 1290 Remington Dr
- 27419 W Molidor Rd
- 277 Red Oak Cir
- 335 Red Oak Cir
- 403 Red Oak Cir
- 407 Red Oak Cir
- 289 Red Oak Cir
- 405 Red Oak Cir
- 409 Red Oak Cir
- 411 Red Oak Cir
- 261 Red Oak Cir Unit 1502
- 313 Red Oak Cir
- 248 N Cornerstone Dr
- 256 N Cornerstone Dr
- 240 N Cornerstone Dr
- 264 N Cornerstone Dr
- 236 N Cornerstone Dr
- 215 N Cornerstone Dr
- 272 N Cornerstone Dr
- 227 N Cornerstone Dr
- 218 N Cornerstone Dr
- 237 N Cornerstone Dr
- 245 N Cornerstone Dr
- 253 N Cornerstone Dr
- 280 N Cornerstone Dr
- 261 N Cornerstone Dr
- 206 N Cornerstone Dr
- 205 N Cornerstone Dr
- 288 N Cornerstone Dr
- 269 N Cornerstone Dr
- 200 N Cornerstone Dr
- 195 N Cornerstone Dr
