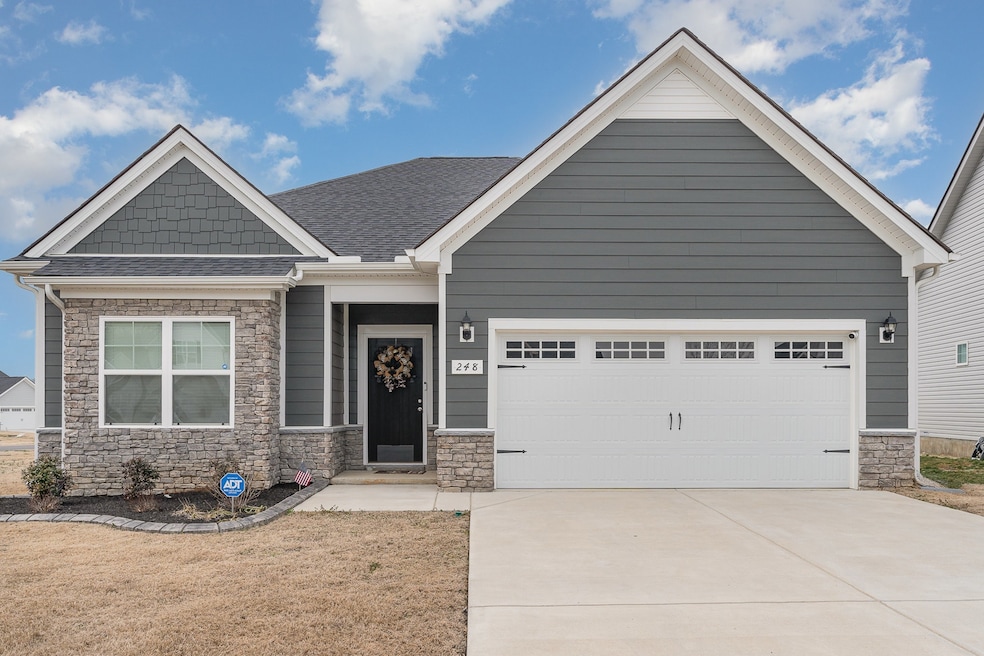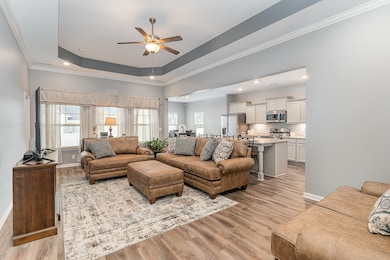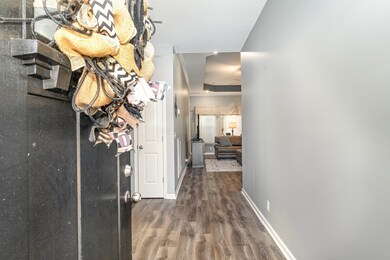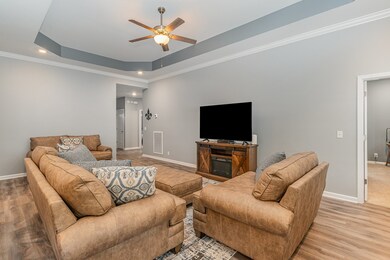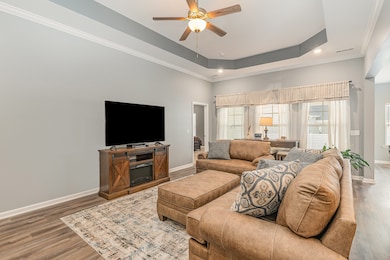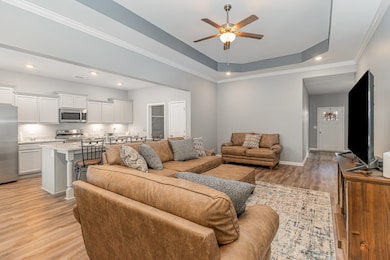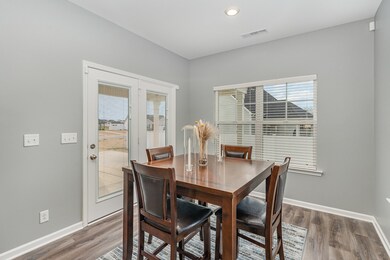248 Ruby Cate Way Murfreesboro, TN 37128
Estimated payment $2,143/month
Highlights
- A-Frame Home
- Separate Formal Living Room
- Covered Patio or Porch
- Barfield Elementary School Rated A-
- Corner Lot
- 2 Car Attached Garage
About This Home
--BEST LOT and Price in the Neighborhood . Modern Comfort Meets Effortless Living in Murfreesboro! Welcome to this stylish and move-in-ready 3-bedroom, 2-bath home located in one of Murfreesboro’s most sought-after newer communities. Built just two years ago, this home combines the benefits of new construction with thoughtful upgrades throughout—no wait, no hassle, just modern living at its best. Step into a bright and open floor plan featuring luxury vinyl plank flooring, soaring ceilings, and an abundance of natural light. The chef’s kitchen boasts a large granite island, stainless steel appliances, and plenty of space for entertaining or everyday meals. The seamless flow from kitchen to living and dining areas makes hosting effortless. Relax outdoors in your own oasis with a covered back porch, extended patio, perfect for summer grilling, pets, or playtime. Situated on a prime corner lot, the property also offers a 2-car garage and an extra-wide driveway with plenty of parking. Located just minutes from shopping, dining, parks, and top-rated schools, this home checks every box for comfort, convenience, and style. Whether you're a first-time buyer, downsizing, or relocating, this home offers incredible value in a thriving area. Don’t miss your opportunity to own this barely-lived-in beauty—schedule your private showing today and see why this home stands out from the rest!
Home Details
Home Type
- Single Family
Est. Annual Taxes
- $1,647
Year Built
- Built in 2023
Lot Details
- 0.25 Acre Lot
- Corner Lot
HOA Fees
- $30 Monthly HOA Fees
Parking
- 2 Car Attached Garage
- 4 Open Parking Spaces
- Front Facing Garage
- Driveway
Home Design
- A-Frame Home
- Shingle Roof
- Vinyl Siding
Interior Spaces
- 1,615 Sq Ft Home
- Property has 1 Level
- Separate Formal Living Room
- Washer and Electric Dryer Hookup
Kitchen
- Cooktop
- Microwave
- Dishwasher
Flooring
- Carpet
- Tile
- Vinyl
Bedrooms and Bathrooms
- 3 Main Level Bedrooms
- Walk-In Closet
- 2 Full Bathrooms
Home Security
- Home Security System
- Fire and Smoke Detector
Outdoor Features
- Covered Patio or Porch
Schools
- Christiana Elementary School
- Christiana Middle School
- Rockvale High School
Utilities
- Central Heating and Cooling System
- STEP System includes septic tank and pump
Community Details
- $200 One-Time Secondary Association Fee
- Woodruff Cove Sec 1 Subdivision
Listing and Financial Details
- Assessor Parcel Number 149B C 02100 R0131982
Map
Home Values in the Area
Average Home Value in this Area
Tax History
| Year | Tax Paid | Tax Assessment Tax Assessment Total Assessment is a certain percentage of the fair market value that is determined by local assessors to be the total taxable value of land and additions on the property. | Land | Improvement |
|---|---|---|---|---|
| 2025 | $1,647 | $87,775 | $16,250 | $71,525 |
| 2024 | $1,647 | $87,775 | $16,250 | $71,525 |
| 2023 | $305 | $16,250 | $16,250 | $0 |
Property History
| Date | Event | Price | List to Sale | Price per Sq Ft | Prior Sale |
|---|---|---|---|---|---|
| 10/21/2025 10/21/25 | For Sale | $375,000 | 0.0% | $232 / Sq Ft | |
| 10/18/2025 10/18/25 | Pending | -- | -- | -- | |
| 10/12/2025 10/12/25 | For Sale | $375,000 | -8.3% | $232 / Sq Ft | |
| 08/24/2023 08/24/23 | Sold | $409,121 | +0.7% | $252 / Sq Ft | View Prior Sale |
| 05/09/2023 05/09/23 | Pending | -- | -- | -- | |
| 05/02/2023 05/02/23 | Price Changed | $406,421 | +1.2% | $250 / Sq Ft | |
| 04/28/2023 04/28/23 | Price Changed | $401,421 | +1.3% | $247 / Sq Ft | |
| 04/27/2023 04/27/23 | For Sale | $396,421 | -- | $244 / Sq Ft |
Purchase History
| Date | Type | Sale Price | Title Company |
|---|---|---|---|
| Warranty Deed | $409,121 | None Listed On Document |
Mortgage History
| Date | Status | Loan Amount | Loan Type |
|---|---|---|---|
| Open | $409,121 | VA |
Source: Realtracs
MLS Number: 3015215
APN: 149B-C-021.00-000
- 2006 Adonis Dr
- 2023 Pecan Ridge Dr
- 2611 Linden Ln
- 2141 Stoney Meadow Dr
- 1826 Pecan Ridge Dr
- 1830 Turnstone Ct
- 2117 Hospitality Ln
- 2321 Briar Bend Dr
- 2319 Amber Glen Dr
- 2149 Barringer Ln
- 2326 Amber Glen Dr
- 2160 Welltown Ln
- 1528 Quantum Ct
- 1419 Cason Trail
- 2174 Barringer Ln
- 2138 Cason Ln
- 2189 Barringer Ln
- 2071 Sparco Cir
- 1421 Proprietors Place
- 2203 Barringer Ln
- 2235 Athens Ave
- 1709 Cason Ln
- 2440 Sawmill St
- 1915 Venada Trail
- 1620 Beaconcrest Cir
- 2151 Welltown Ln
- 1516 Beaconcrest Cir
- 2190 Hospitality Ln
- 1518 Diawa Ct
- 2414 Amber Glen Dr
- 1424 Beaconcrest Cir
- 2204 Hospitality Ln
- 2219 Hospitality Ln
- 2216 Hospitality Ln
- 2235 Hospitality Ln
- 2515 Patricia Cir
- 1607 Galston Ct
- 2442 Maybrook Ct
- 2128 Gracie Bug Lp
- 2132 Gracie Bug Lp
