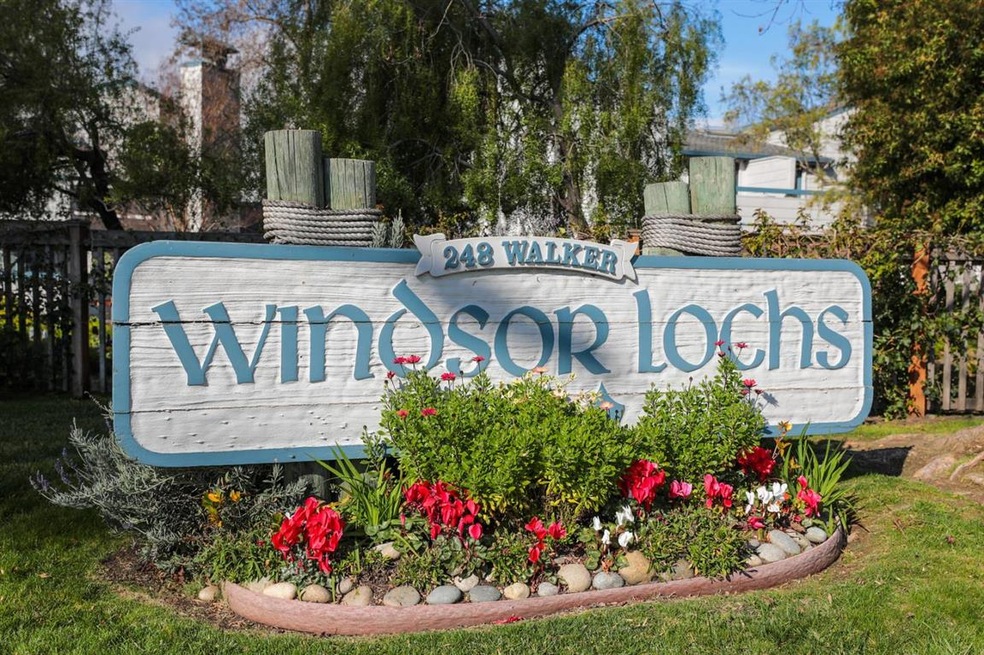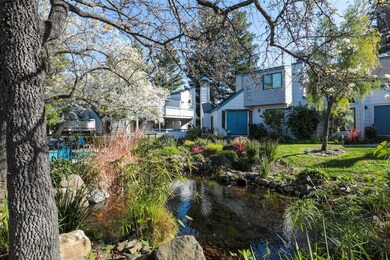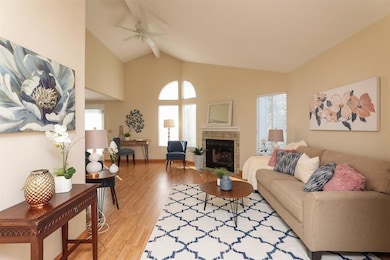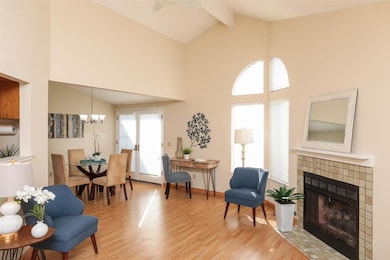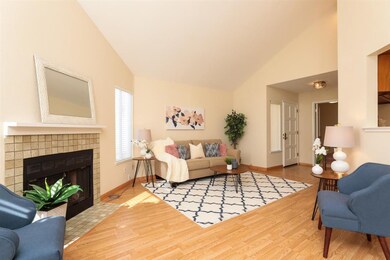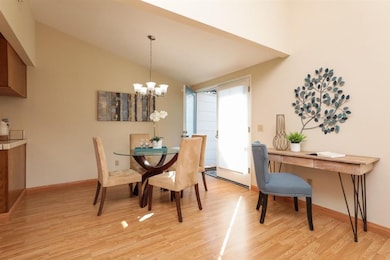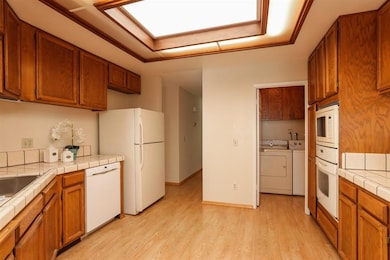
248 Walker Dr Unit 22 Mountain View, CA 94043
Whisman NeighborhoodEstimated Value: $1,159,000 - $1,365,000
Highlights
- In Ground Pool
- Primary Bedroom Suite
- Vaulted Ceiling
- Amy Imai Elementary School Rated A
- Skyline View
- Soaking Tub in Primary Bathroom
About This Home
As of March 2019Great Mountain View condo in a beautiful community. Two bedroom, two bathroom upstairs unit with spacious & open floor plan. Living room with vaulted ceilings & fireplace. Large kitchen with skylight. Dining room with door to the balcony overlooking the beautiful grounds & community pool. Spacious master suite with vaulted ceilings, walk in closet & bathroom with dual vanity, soaking tub, stall shower & skylight. Second bedroom with double door entry. Guest bathroom with skylight. Freshly painted, laminate flooring & lots of windows flowing with natural light. Inside laundry. One-car detached garage. Desired Mountain View Schools. Easy access to trails & transportation. Convenient location to downtown, Cal-Train, shopping, parks, schools and hi-tech companies like Google, Microsoft & more!
Last Buyer's Agent
Dori Dorombozi
Compass License #02042382
Property Details
Home Type
- Condominium
Est. Annual Taxes
- $11,507
Year Built
- Built in 1981
Lot Details
- 3,798
HOA Fees
- $470 Monthly HOA Fees
Parking
- 1 Car Detached Garage
Home Design
- Slab Foundation
- Composition Roof
Interior Spaces
- 1,288 Sq Ft Home
- 1-Story Property
- Vaulted Ceiling
- Skylights
- Gas Log Fireplace
- Skyline Views
Kitchen
- Built-In Oven
- Electric Cooktop
- Microwave
- Dishwasher
- Tile Countertops
- Disposal
Flooring
- Carpet
- Laminate
- Tile
- Vinyl
Bedrooms and Bathrooms
- 2 Bedrooms
- Primary Bedroom Suite
- Walk-In Closet
- 2 Full Bathrooms
- Dual Sinks
- Soaking Tub in Primary Bathroom
- Bathtub with Shower
- Walk-in Shower
Laundry
- Laundry Room
- Washer and Dryer
Outdoor Features
- In Ground Pool
- Balcony
Utilities
- Forced Air Heating System
- High Speed Internet
- Cable TV Available
Listing and Financial Details
- Assessor Parcel Number 160-15-022
Community Details
Overview
- Association fees include common area electricity, exterior painting, insurance - common area, maintenance - common area, maintenance - exterior, management fee, pool spa or tennis, reserves, roof
- Windsor Lochs Association
- Built by Windsor Lochs
Recreation
- Community Pool
Pet Policy
- Dogs Allowed
Ownership History
Purchase Details
Purchase Details
Home Financials for this Owner
Home Financials are based on the most recent Mortgage that was taken out on this home.Purchase Details
Purchase Details
Home Financials for this Owner
Home Financials are based on the most recent Mortgage that was taken out on this home.Similar Homes in the area
Home Values in the Area
Average Home Value in this Area
Purchase History
| Date | Buyer | Sale Price | Title Company |
|---|---|---|---|
| Borisyuk Fedor V | -- | None Available | |
| Borisyuk Fedor V | $1,075,000 | First American Title Company | |
| Edwards Gwyn Parry | -- | None Available | |
| Edwards Gwyn P | -- | Fidelity National Title Ins |
Mortgage History
| Date | Status | Borrower | Loan Amount |
|---|---|---|---|
| Open | Borisyuk Fedor V | $800,000 | |
| Previous Owner | Edwards Gwyn P | $130,000 |
Property History
| Date | Event | Price | Change | Sq Ft Price |
|---|---|---|---|---|
| 03/15/2019 03/15/19 | Sold | $1,075,000 | 0.0% | $835 / Sq Ft |
| 02/19/2019 02/19/19 | Pending | -- | -- | -- |
| 01/30/2019 01/30/19 | For Sale | $1,075,000 | -- | $835 / Sq Ft |
Tax History Compared to Growth
Tax History
| Year | Tax Paid | Tax Assessment Tax Assessment Total Assessment is a certain percentage of the fair market value that is determined by local assessors to be the total taxable value of land and additions on the property. | Land | Improvement |
|---|---|---|---|---|
| 2024 | $11,507 | $970,000 | $485,000 | $485,000 |
| 2023 | $11,496 | $1,152,614 | $576,307 | $576,307 |
| 2022 | $13,711 | $1,130,014 | $565,007 | $565,007 |
| 2021 | $13,378 | $1,107,858 | $553,929 | $553,929 |
| 2020 | $13,397 | $1,096,500 | $548,250 | $548,250 |
| 2019 | $11,874 | $312,376 | $98,166 | $214,210 |
| 2018 | $3,810 | $306,252 | $96,242 | $210,010 |
| 2017 | $3,659 | $300,248 | $94,355 | $205,893 |
| 2016 | $3,502 | $294,361 | $92,505 | $201,856 |
| 2015 | $3,405 | $289,940 | $91,116 | $198,824 |
| 2014 | $3,347 | $284,262 | $89,332 | $194,930 |
Agents Affiliated with this Home
-
Jerylann Mateo

Seller's Agent in 2019
Jerylann Mateo
Compass
(650) 743-7895
3 in this area
70 Total Sales
-
D
Buyer's Agent in 2019
Dori Dorombozi
Compass
Map
Source: MLSListings
MLS Number: ML81737019
APN: 160-15-022
- 10 Tyrella Ct
- 99 Sherland Ave Unit A
- 137 Sherland Ave
- 508 Easy St
- 83 Devonshire Ave Unit 3
- 543 Tyrella Ave
- 422 Whisman Ct
- 139 Flynn Ave
- 110 E Middlefield Rd Unit C
- 50 E Middlefield Rd Unit 40
- 50 E Middlefield Rd Unit 17
- 99 E Middlefield Rd Unit 24
- 650 Alamo Ct Unit 9
- 264 N Whisman Rd Unit 26
- 264 N Whisman Rd Unit 11
- 280 Easy St Unit 417
- 1283 Verano Rd
- 500 W Middlefield Rd Unit 164
- 751 San Pablo Dr
- 201 Ada Ave Unit 25
- 248 Walker Dr Unit 28
- 248 Walker Dr Unit 27
- 248 Walker Dr Unit 26
- 248 Walker Dr Unit 25
- 248 Walker Dr Unit 24
- 248 Walker Dr Unit 23
- 248 Walker Dr Unit 22
- 248 Walker Dr Unit 21
- 248 Walker Dr Unit 20
- 248 Walker Dr Unit 19
- 248 Walker Dr Unit 18
- 248 Walker Dr Unit 17
- 248 Walker Dr Unit 16
- 248 Walker Dr Unit 15
- 248 Walker Dr Unit 14
- 248 Walker Dr Unit 13
- 248 Walker Dr Unit 12
- 248 Walker Dr Unit 11
- 248 Walker Dr Unit 10
- 248 Walker Dr Unit 9
