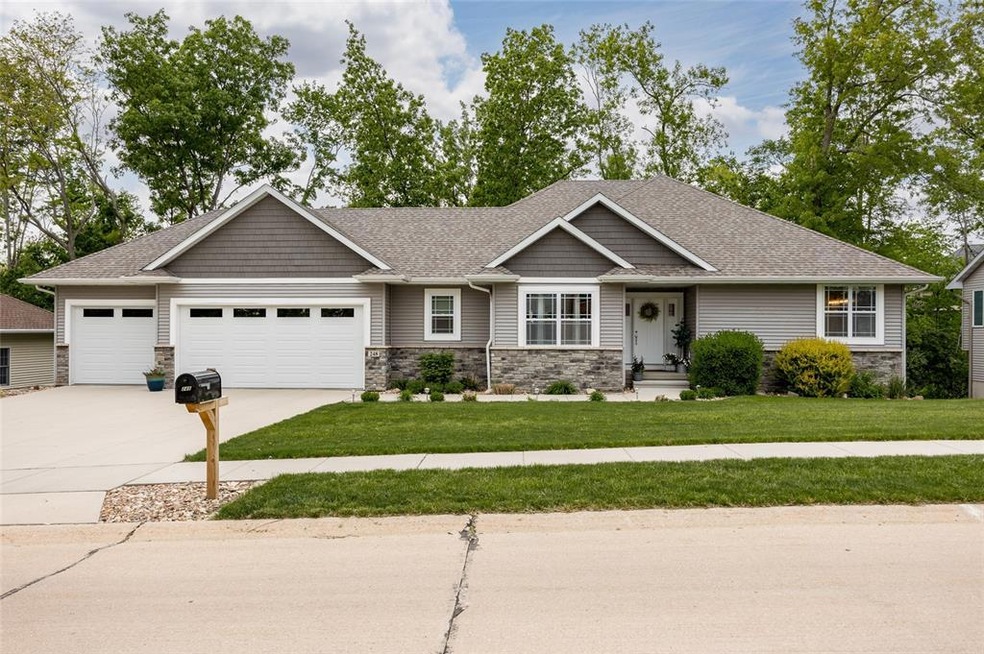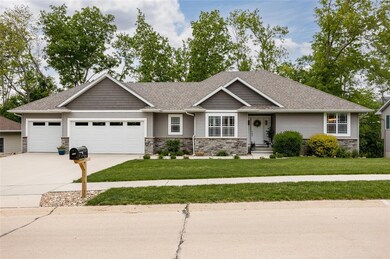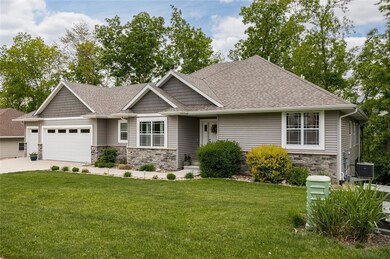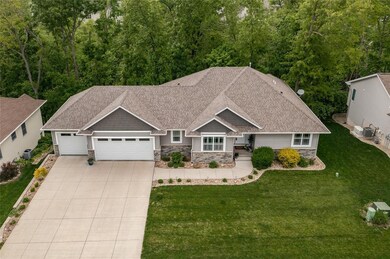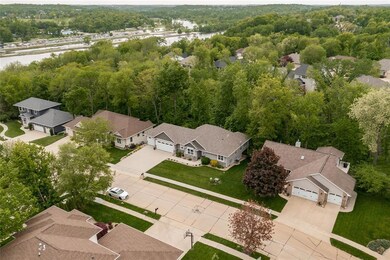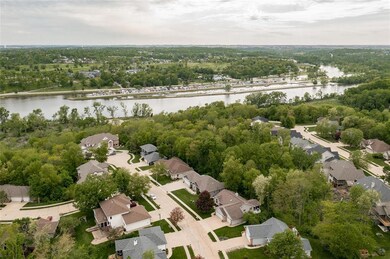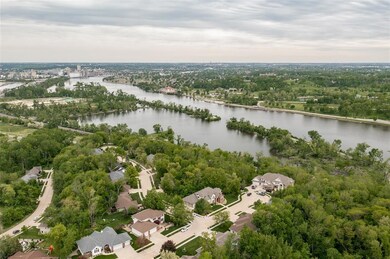
248 Wasatch Ct NE Cedar Rapids, IA 52402
Highlights
- Fireplace in Primary Bedroom
- Deck
- Vaulted Ceiling
- John F. Kennedy High School Rated A-
- Wooded Lot
- Ranch Style House
About This Home
As of July 2022Welcome home to this delightful 4 bedroom, 3 bath walkout ranch with many upgraded amenities. The open vaulted great room features wood flooring, fireplace with stone surround, built-ins and terrific window views to wooded park-like setting. The great room flows into the kitchen with large breakfast island with sink and some glass front cabinets, tile backsplash, hood fan, stainless steel appliances with gas stove, toe-kick central vac and a delightful walk-in pantry. The dining area features an atrium door to the maintenance free deck and wooded views. Enter through the double French doors to the spacious primary bedroom that opens up to the 4-season/sitting/office room that shares the two-sided fireplace with great room. The primary suite also boasts a luxury bath with custom tile shower, tile flooring, double sink vanity and jetted tub. Nice size second bedroom, main bath and spacious laundry room completes the main level. Family and friends will enjoy the lower level walkout family room with wet bar with granite countertop, slider to brick patio, 2 bedrooms, full bath & wonderful storage. Easy access to bike/walking trail and downtown Cedar Rapids.
Home Details
Home Type
- Single Family
Est. Annual Taxes
- $7,870
Year Built
- 2016
Lot Details
- 0.38 Acre Lot
- Lot Dimensions are 96 x 170
- Cul-De-Sac
- Fenced
- Wooded Lot
Home Design
- Ranch Style House
- Poured Concrete
- Frame Construction
- Stone Exterior Construction
- Vinyl Construction Material
Interior Spaces
- Central Vacuum
- Sound System
- Vaulted Ceiling
- Gas Fireplace
- Great Room with Fireplace
- Combination Kitchen and Dining Room
- Home Security System
Kitchen
- Breakfast Bar
- Range<<rangeHoodToken>>
- <<microwave>>
- Dishwasher
- Disposal
Bedrooms and Bathrooms
- 4 Bedrooms | 2 Main Level Bedrooms
- Fireplace in Primary Bedroom
- <<bathWSpaHydroMassageTubToken>>
Laundry
- Laundry on main level
- Washer
Basement
- Walk-Out Basement
- Basement Fills Entire Space Under The House
Parking
- 3 Car Attached Garage
- Garage Door Opener
Outdoor Features
- Deck
- Patio
Utilities
- Forced Air Cooling System
- Heating System Uses Gas
- Gas Water Heater
- Satellite Dish
- Cable TV Available
Ownership History
Purchase Details
Home Financials for this Owner
Home Financials are based on the most recent Mortgage that was taken out on this home.Purchase Details
Home Financials for this Owner
Home Financials are based on the most recent Mortgage that was taken out on this home.Similar Homes in the area
Home Values in the Area
Average Home Value in this Area
Purchase History
| Date | Type | Sale Price | Title Company |
|---|---|---|---|
| Warranty Deed | $440,000 | None Listed On Document | |
| Warranty Deed | $370,000 | None Available |
Mortgage History
| Date | Status | Loan Amount | Loan Type |
|---|---|---|---|
| Open | $150,000 | Credit Line Revolving | |
| Previous Owner | $332,820 | New Conventional |
Property History
| Date | Event | Price | Change | Sq Ft Price |
|---|---|---|---|---|
| 07/29/2022 07/29/22 | Sold | $440,000 | 0.0% | $157 / Sq Ft |
| 05/23/2022 05/23/22 | Pending | -- | -- | -- |
| 05/23/2022 05/23/22 | For Sale | $439,900 | +19.0% | $157 / Sq Ft |
| 12/07/2017 12/07/17 | Sold | $369,800 | -1.3% | $127 / Sq Ft |
| 11/13/2017 11/13/17 | Pending | -- | -- | -- |
| 11/13/2017 11/13/17 | For Sale | $374,800 | +1.4% | $129 / Sq Ft |
| 10/31/2017 10/31/17 | Off Market | $369,800 | -- | -- |
| 09/20/2017 09/20/17 | Price Changed | $374,800 | -1.3% | $129 / Sq Ft |
| 09/06/2017 09/06/17 | Price Changed | $379,800 | -10.6% | $131 / Sq Ft |
| 04/18/2017 04/18/17 | For Sale | $424,800 | -- | $146 / Sq Ft |
Tax History Compared to Growth
Tax History
| Year | Tax Paid | Tax Assessment Tax Assessment Total Assessment is a certain percentage of the fair market value that is determined by local assessors to be the total taxable value of land and additions on the property. | Land | Improvement |
|---|---|---|---|---|
| 2023 | $7,602 | $392,600 | $78,900 | $313,700 |
| 2022 | $7,378 | $369,300 | $78,900 | $290,400 |
| 2021 | $7,680 | $365,100 | $71,200 | $293,900 |
| 2020 | $7,680 | $356,700 | $63,600 | $293,100 |
| 2019 | $7,734 | $367,300 | $63,600 | $303,700 |
| 2018 | $6,626 | $367,300 | $63,600 | $303,700 |
| 2017 | $0 | $63,600 | $63,600 | $0 |
| 2016 | $0 | $0 | $0 | $0 |
Agents Affiliated with this Home
-
Marian Flink

Seller's Agent in 2022
Marian Flink
SKOGMAN REALTY
(319) 350-3992
228 Total Sales
-
Cal Ernst

Buyer's Agent in 2022
Cal Ernst
Realty87
(319) 329-8003
220 Total Sales
-
Lisa Hawkins
L
Seller's Agent in 2017
Lisa Hawkins
Pinnacle Realty LLC
(319) 558-7355
-
Steve Eden

Buyer's Agent in 2017
Steve Eden
IOWA REALTY
(319) 981-4125
85 Total Sales
Map
Source: Cedar Rapids Area Association of REALTORS®
MLS Number: 2204318
APN: 14171-27042-00000
- 2617 Rainier Ct NE
- 1579 Matterhorn Dr NE
- 3129 Adirondack Dr NE
- 1580 Matterhorn Dr NE Unit G
- 1661 Bilgarie Ct NE Unit A
- 1735 Applewood Ct NE
- 618 J Ave NE
- 1704 Pikes Peak Ct NE Unit B
- 664 J Ave NE Unit A
- 2239 Tranquil Ct NW
- 2817 Old Orchard Rd NE
- 2145 Coldstream Ave NE
- 1871 Ellis Blvd NW Unit 205
- 1871 Ellis Blvd NW Unit 202
- 1871 Ellis Blvd NW Unit 106
- 3708 Old Orchard Rd NE
- 2232 Birchwood Dr NE
- 2066 Vista Cir NW
- 2048 20th St NW
- 2012 Sierra Cir NE
