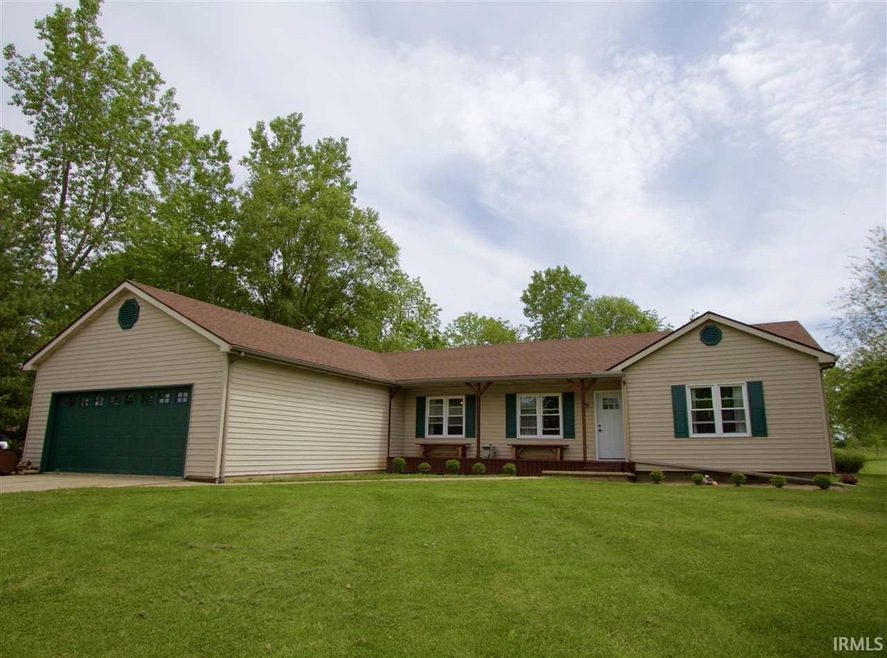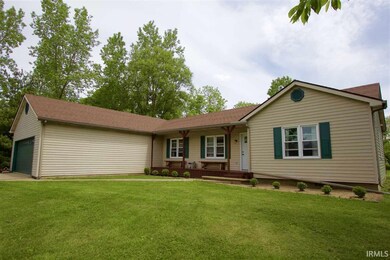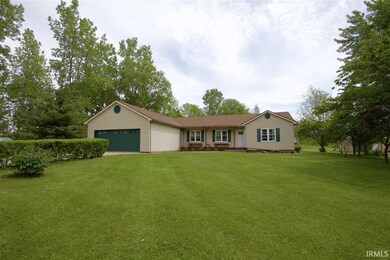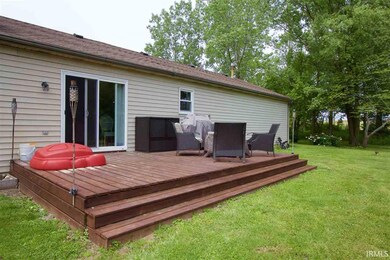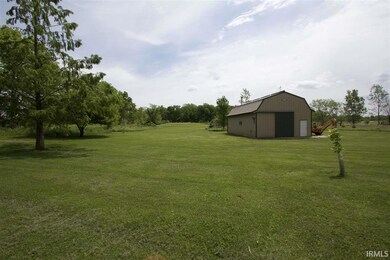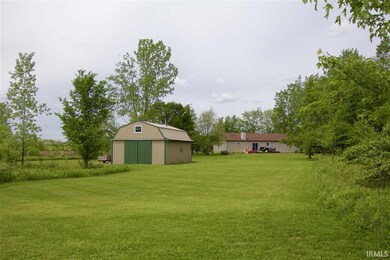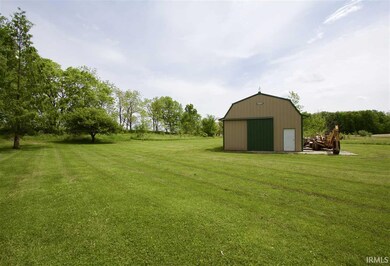
2480 N 550 W Columbia City, IN 46725
Estimated Value: $358,000 - $419,819
Highlights
- Primary Bedroom Suite
- Lake, Pond or Stream
- Ranch Style House
- Waterfront
- Vaulted Ceiling
- Wood Flooring
About This Home
As of September 2017Situated on 5 acres with a pond and an outbuilding, this 3 bedroom, 2 bath home has 1700 square feet. Featuring a split floor plan, vaulted ceilings, a large master bedroom with walk in closet and private bath. A large main floor laundry room, a large center island in the kitchen and hardwood flooring through out. The kitchen has stainless steel appliances and the living room's focal point is the wood burning fireplace. The stocked pond is a 1/3 acre and the 24X41 outbuilding has concrete floors, a loft and power.
Home Details
Home Type
- Single Family
Est. Annual Taxes
- $1,957
Year Built
- Built in 1990
Lot Details
- 5 Acre Lot
- Waterfront
- Rural Setting
- Landscaped
- Sloped Lot
Parking
- 2 Car Attached Garage
- Garage Door Opener
- Gravel Driveway
Home Design
- Ranch Style House
- Poured Concrete
- Shingle Roof
- Vinyl Construction Material
Interior Spaces
- Vaulted Ceiling
- Ceiling Fan
- Wood Burning Fireplace
- Living Room with Fireplace
- Formal Dining Room
- Wood Flooring
- Fire and Smoke Detector
Kitchen
- Eat-In Kitchen
- Kitchen Island
- Laminate Countertops
- Disposal
Bedrooms and Bathrooms
- 3 Bedrooms
- Primary Bedroom Suite
- Split Bedroom Floorplan
- Walk-In Closet
- 2 Full Bathrooms
Laundry
- Laundry on main level
- Washer and Electric Dryer Hookup
Partially Finished Basement
- 1 Bedroom in Basement
- Crawl Space
Outdoor Features
- Lake, Pond or Stream
- Covered patio or porch
Schools
- Pierceton Elementary School
- Whitko Middle School
- Whitko High School
Utilities
- Forced Air Heating and Cooling System
- Heating System Uses Gas
- Private Company Owned Well
- Well
- Septic System
Listing and Financial Details
- Assessor Parcel Number 92-02-27-000-303.000-007
Ownership History
Purchase Details
Purchase Details
Similar Homes in Columbia City, IN
Home Values in the Area
Average Home Value in this Area
Purchase History
| Date | Buyer | Sale Price | Title Company |
|---|---|---|---|
| David Stump | $161,700 | First American Title Insurance | |
| Aurora Loan Services Llc Business | $189,000 | Foutty & Foutty, Llp |
Mortgage History
| Date | Status | Borrower | Loan Amount |
|---|---|---|---|
| Open | Barb Sean | $362,973 | |
| Closed | Barb Sean | $354,938 | |
| Closed | Barb Sean | $274,781 |
Property History
| Date | Event | Price | Change | Sq Ft Price |
|---|---|---|---|---|
| 09/08/2017 09/08/17 | Sold | $220,000 | -7.9% | $124 / Sq Ft |
| 09/05/2017 09/05/17 | Pending | -- | -- | -- |
| 05/24/2017 05/24/17 | For Sale | $239,000 | -- | $135 / Sq Ft |
Tax History Compared to Growth
Tax History
| Year | Tax Paid | Tax Assessment Tax Assessment Total Assessment is a certain percentage of the fair market value that is determined by local assessors to be the total taxable value of land and additions on the property. | Land | Improvement |
|---|---|---|---|---|
| 2024 | $1,631 | $324,000 | $61,900 | $262,100 |
| 2023 | $2,711 | $291,700 | $59,800 | $231,900 |
| 2022 | $2,432 | $272,400 | $55,600 | $216,800 |
| 2021 | $2,437 | $237,000 | $49,400 | $187,600 |
| 2020 | $2,073 | $210,200 | $39,500 | $170,700 |
| 2019 | $2,110 | $201,100 | $39,500 | $161,600 |
| 2018 | $2,045 | $190,800 | $39,500 | $151,300 |
| 2017 | $1,631 | $169,800 | $21,000 | $148,800 |
| 2016 | $2,010 | $189,500 | $45,000 | $144,500 |
| 2014 | $1,781 | $171,900 | $46,300 | $125,600 |
Agents Affiliated with this Home
-
Julie Hall

Seller's Agent in 2017
Julie Hall
Patton Hall Real Estate
(574) 268-7645
991 Total Sales
-
Denise McNally
D
Buyer's Agent in 2017
Denise McNally
Century 21 The Property Shoppe
(260) 519-2161
113 Total Sales
Map
Source: Indiana Regional MLS
MLS Number: 201722962
APN: 92-02-27-000-303.000-007
- 0 County Road 550 W
- 1349 N Wilson Lake Rd
- 7364 W Old Trail Rd
- 3255 W Lincolnway
- 0 County Road 325 N
- 2520 W Lincolnway
- 0 W 600 N
- 3253 W Hill Dr
- 5461 N Walker Dr
- 260 N 850 W-92
- 841 S State Road 5
- TBD N 150 W Unit 2
- 5025 N Elder Rd
- 3080 N Etna Rd
- 2165 S 625 W
- 1146 W Crooked Tree Dr
- 1042 W Green Meadow Run Unit 15
- 394 Westchester Dr Unit 18
- 348 N Sweet Briar Ct
- 334 N Sweet Briar Ct Unit 7
