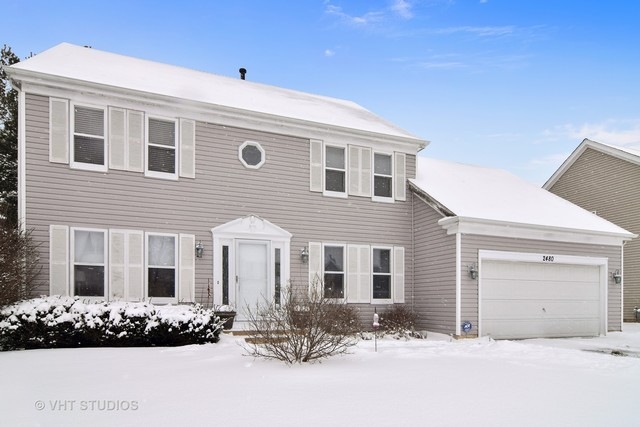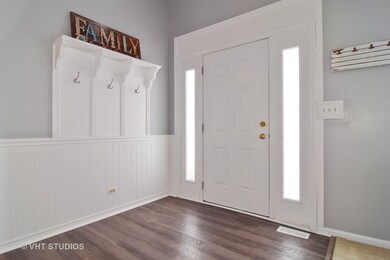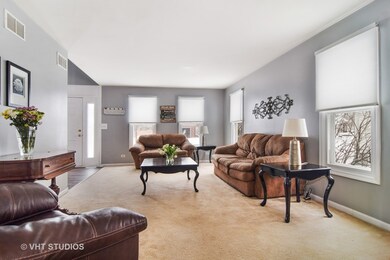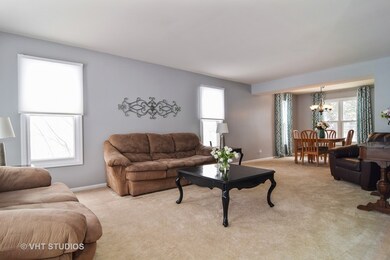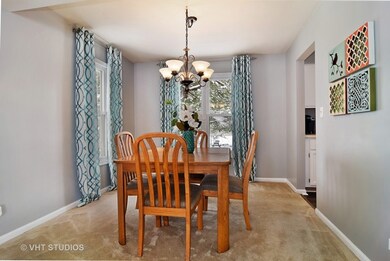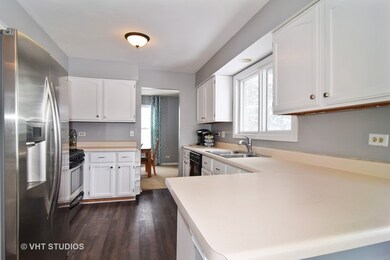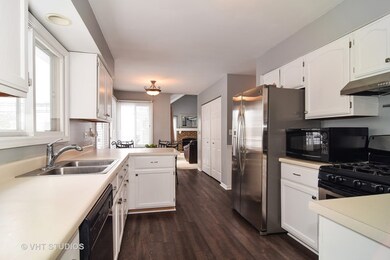
Highlights
- Deck
- Vaulted Ceiling
- Loft
- Howard B. Thomas Grade School Rated 9+
- Georgian Architecture
- Walk-In Pantry
About This Home
As of June 2022Welcome Home! ~ With over 2600 sq. ft., this cozy and inviting 4BR, 2/1 BA home features highly desirable open and airy floor plan, neutral color palette, and recently updated foyer/kitchen flooring. Soaring ceilings, sky lights and interesting features abound. As a bonus, this home also includes a 1st floor den w/french doors AND a family room with vaulted ceilings that opens up to a HUGE loft area with skylights on the 2nd floor. This enormous room can be used for multiple purposes based on your family's needs! Master Suite boasts vaulted ceilings, ceiling fan, and luxury bath with his/hers closets. And that's not all! Enjoy the outdoors on the double tiered deck with large fenced in backyard backing up to open area and woods! This house has it all! Come see it today before it's gone!
Last Agent to Sell the Property
Coldwell Banker Realty License #475103636 Listed on: 01/16/2018

Home Details
Home Type
- Single Family
Est. Annual Taxes
- $10,725
Year Built
- 1992
HOA Fees
- $13 per month
Parking
- Attached Garage
- Garage Transmitter
- Garage Door Opener
- Driveway
- Parking Included in Price
- Garage Is Owned
Home Design
- Georgian Architecture
- Slab Foundation
- Asphalt Shingled Roof
- Aluminum Siding
- Steel Siding
- Vinyl Siding
Interior Spaces
- Vaulted Ceiling
- Skylights
- Wood Burning Fireplace
- Fireplace With Gas Starter
- Dining Area
- Loft
- Laminate Flooring
Kitchen
- Breakfast Bar
- Walk-In Pantry
- Oven or Range
- Microwave
- Dishwasher
- Disposal
Bedrooms and Bathrooms
- Primary Bathroom is a Full Bathroom
- Dual Sinks
- Garden Bath
- Separate Shower
Laundry
- Laundry on main level
- Dryer
- Washer
Unfinished Basement
- Partial Basement
- Crawl Space
Outdoor Features
- Deck
Utilities
- Forced Air Heating and Cooling System
- Heating System Uses Gas
Listing and Financial Details
- $2,500 Seller Concession
Ownership History
Purchase Details
Home Financials for this Owner
Home Financials are based on the most recent Mortgage that was taken out on this home.Purchase Details
Home Financials for this Owner
Home Financials are based on the most recent Mortgage that was taken out on this home.Purchase Details
Home Financials for this Owner
Home Financials are based on the most recent Mortgage that was taken out on this home.Similar Homes in Elgin, IL
Home Values in the Area
Average Home Value in this Area
Purchase History
| Date | Type | Sale Price | Title Company |
|---|---|---|---|
| Warranty Deed | $380,000 | Law Offices Of Tracey K Annen | |
| Warranty Deed | $267,500 | Chicago Title Inc Co | |
| Warranty Deed | $275,500 | Chicago Title Insurance Comp |
Mortgage History
| Date | Status | Loan Amount | Loan Type |
|---|---|---|---|
| Open | $304,000 | New Conventional | |
| Previous Owner | $190,250 | New Conventional | |
| Previous Owner | $38,000 | Unknown | |
| Previous Owner | $220,200 | Purchase Money Mortgage | |
| Previous Owner | $50,000 | Credit Line Revolving | |
| Previous Owner | $91,664 | Unknown | |
| Closed | $17,000 | No Value Available | |
| Closed | $0 | New Conventional |
Property History
| Date | Event | Price | Change | Sq Ft Price |
|---|---|---|---|---|
| 06/28/2022 06/28/22 | Sold | $380,000 | +1.4% | $146 / Sq Ft |
| 05/19/2022 05/19/22 | Pending | -- | -- | -- |
| 05/16/2022 05/16/22 | Price Changed | $374,900 | -2.6% | $144 / Sq Ft |
| 05/09/2022 05/09/22 | For Sale | $385,000 | +44.1% | $148 / Sq Ft |
| 03/13/2018 03/13/18 | Sold | $267,250 | -2.8% | $103 / Sq Ft |
| 01/20/2018 01/20/18 | Pending | -- | -- | -- |
| 01/16/2018 01/16/18 | For Sale | $274,900 | -- | $106 / Sq Ft |
Tax History Compared to Growth
Tax History
| Year | Tax Paid | Tax Assessment Tax Assessment Total Assessment is a certain percentage of the fair market value that is determined by local assessors to be the total taxable value of land and additions on the property. | Land | Improvement |
|---|---|---|---|---|
| 2023 | $10,725 | $122,338 | $25,582 | $96,756 |
| 2022 | $10,112 | $111,551 | $23,326 | $88,225 |
| 2021 | $9,777 | $104,292 | $21,808 | $82,484 |
| 2020 | $9,492 | $99,563 | $20,819 | $78,744 |
| 2019 | $9,203 | $94,840 | $19,831 | $75,009 |
| 2018 | $8,730 | $89,345 | $18,682 | $70,663 |
| 2017 | $8,400 | $84,463 | $17,661 | $66,802 |
| 2016 | $8,365 | $78,359 | $16,385 | $61,974 |
| 2015 | -- | $71,823 | $15,018 | $56,805 |
| 2014 | -- | $69,091 | $14,833 | $54,258 |
| 2013 | -- | $70,913 | $15,224 | $55,689 |
Agents Affiliated with this Home
-
Dina House

Seller's Agent in 2022
Dina House
Brokerocity Inc
(847) 414-9829
106 Total Sales
-
Khin Latt

Buyer's Agent in 2022
Khin Latt
HomeSmart Connect LLC
(857) 265-9339
4 Total Sales
-
Debora McKay

Seller's Agent in 2018
Debora McKay
Coldwell Banker Realty
(630) 587-4672
334 Total Sales
-
Dalia Metzger

Seller Co-Listing Agent in 2018
Dalia Metzger
@ Properties
(630) 538-4361
106 Total Sales
-
Brad Childers
B
Buyer's Agent in 2018
Brad Childers
Charles Rutenberg Realty of IL
(630) 650-1169
43 Total Sales
Map
Source: Midwest Real Estate Data (MRED)
MLS Number: MRD09834577
APN: 06-21-301-006
- 500 S Randall Rd
- 2360 South St Unit E
- 2262 Dorchester Ct
- 605 Waterford Rd
- 2896 Killarny Dr
- 608 Waterford Rd
- 604 Erin Dr
- 600 Waterford Rd
- 632 Tuscan View Dr
- 399 Purdue Ln
- 644 Tuscan View
- 381 Purdue Ln
- 2909 Kelly Dr
- 2452 Rolling Ridge
- 581 Wexford Dr
- 585 Waterford Rd
- 475 S Belmont Ave Unit 3
- 405 S Belmont Ave Unit 1
- 591 Waterford Rd Unit 269
- 2898 Killarny Dr
