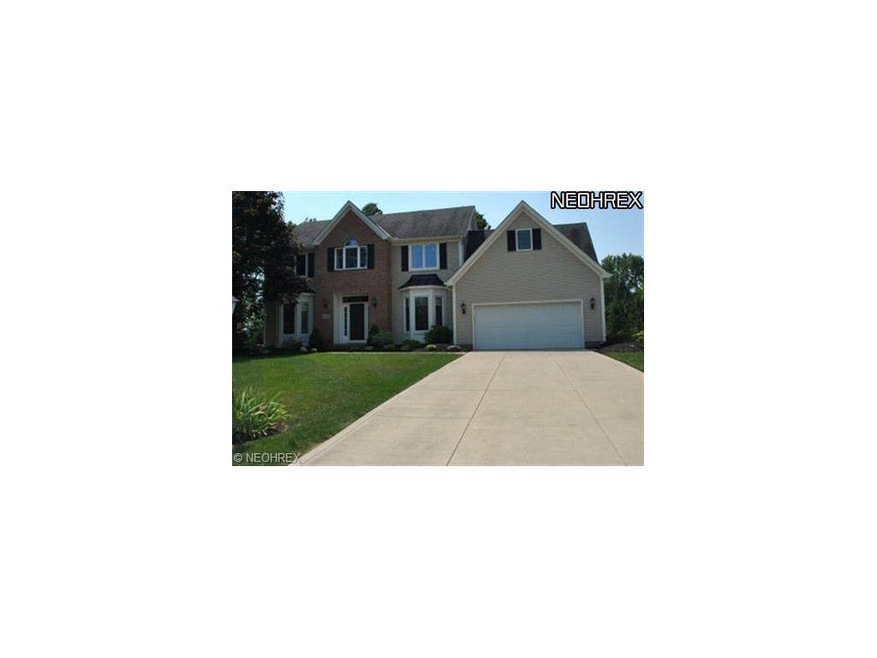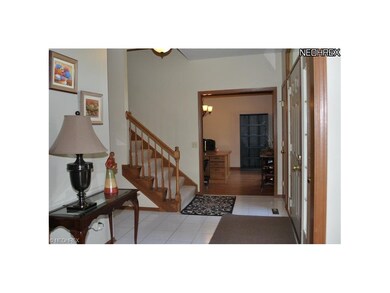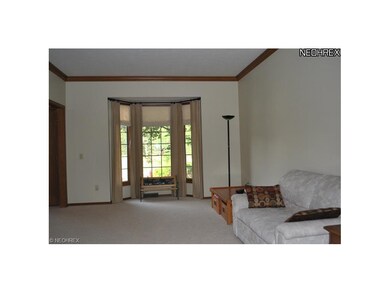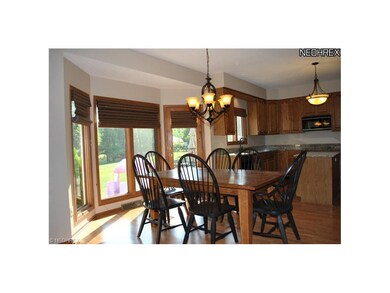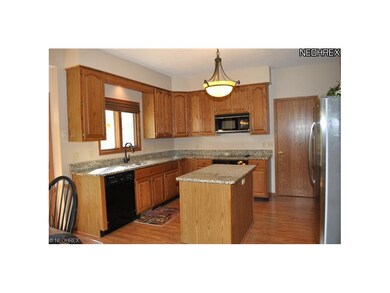
2480 Wynde Tree Dr Seven Hills, OH 44131
Estimated Value: $414,000 - $454,000
Highlights
- Health Club
- Colonial Architecture
- 1 Fireplace
- View of Trees or Woods
- Wooded Lot
- 2 Car Attached Garage
About This Home
As of October 2012Spectacular custom blt col shows pride of ownership. Great Value! Purchased '04 for $290K. Present owners invested $60K+ in updates incl: completely repainted interior w/neutral colors thru-out. Open flr plan.Liv rm opens to Fam rm w/new '12 cstm stone frplc w/blt-ins & replaced carpet in '08.Kit, din and liv rms all w/bay windows.Updated Kit w/granite countrs '12, island,laminate wood flr, lighting & faucets replaced '05, dishwasher '06.Frml Din rm w/laminate wood flr '05.1st flr Laundry rm.Mstr ste has coffered tray ceilng, glamour bath, replaced carpet in Feb.'10 & 21x7 walk-in closet. 50gal hot wtr tank new '11, all 1st flr wndw trtmts '12, gar dr opener '12, garbage dispsl '12, Stainless Steel refrig '11. Professionally landscaped '08 w/lrg cstm stamped concrete patio.Siding, gutters & ext trim all replaced '09.Cntrl AC in '08.All light fixtures are replaced.Full bsmt.Lge priv lot.Prime location.Shows like new.Don't miss out on this great place to call home. Washer/Dryer not incl.
Home Details
Home Type
- Single Family
Year Built
- Built in 1991
Lot Details
- 0.45 Acre Lot
- Lot Dimensions are 87x208
- Wooded Lot
Home Design
- Colonial Architecture
- Brick Exterior Construction
- Asphalt Roof
- Vinyl Construction Material
Interior Spaces
- 2,665 Sq Ft Home
- 2-Story Property
- 1 Fireplace
- Views of Woods
- Unfinished Basement
- Basement Fills Entire Space Under The House
- Fire and Smoke Detector
Kitchen
- Built-In Oven
- Range
- Microwave
- Dishwasher
Bedrooms and Bathrooms
- 4 Bedrooms
Parking
- 2 Car Attached Garage
- Garage Door Opener
Outdoor Features
- Patio
Utilities
- Forced Air Heating and Cooling System
- Heating System Uses Gas
Listing and Financial Details
- Assessor Parcel Number 552-29-043
Community Details
Overview
- Pleasant View Estates Community
Recreation
- Health Club
- Community Playground
- Park
Ownership History
Purchase Details
Home Financials for this Owner
Home Financials are based on the most recent Mortgage that was taken out on this home.Purchase Details
Home Financials for this Owner
Home Financials are based on the most recent Mortgage that was taken out on this home.Purchase Details
Purchase Details
Similar Homes in the area
Home Values in the Area
Average Home Value in this Area
Purchase History
| Date | Buyer | Sale Price | Title Company |
|---|---|---|---|
| Kristoff Paul A | $255,750 | Attorney | |
| Zevallos Carlos E | $290,000 | Neibor | |
| Reinhold Ronald W | $219,300 | -- | |
| Perrico Property | -- | -- |
Mortgage History
| Date | Status | Borrower | Loan Amount |
|---|---|---|---|
| Previous Owner | Zevallos Carlos E | $220,500 | |
| Previous Owner | Zavallos Carlos E | $252,000 | |
| Previous Owner | Zevallos Carlos E | $232,000 | |
| Closed | Zevallos Carlos E | $58,000 |
Property History
| Date | Event | Price | Change | Sq Ft Price |
|---|---|---|---|---|
| 10/17/2012 10/17/12 | Sold | $255,750 | -1.6% | $96 / Sq Ft |
| 09/02/2012 09/02/12 | Pending | -- | -- | -- |
| 08/02/2012 08/02/12 | For Sale | $259,900 | -- | $98 / Sq Ft |
Tax History Compared to Growth
Tax History
| Year | Tax Paid | Tax Assessment Tax Assessment Total Assessment is a certain percentage of the fair market value that is determined by local assessors to be the total taxable value of land and additions on the property. | Land | Improvement |
|---|---|---|---|---|
| 2024 | $7,173 | $120,925 | $25,865 | $95,060 |
| 2023 | $7,198 | $103,880 | $25,480 | $78,400 |
| 2022 | $7,157 | $103,880 | $25,480 | $78,400 |
| 2021 | $7,378 | $103,880 | $25,480 | $78,400 |
| 2020 | $7,477 | $93,590 | $22,960 | $70,630 |
| 2019 | $7,182 | $267,400 | $65,600 | $201,800 |
| 2018 | $7,140 | $93,590 | $22,960 | $70,630 |
| 2017 | $7,417 | $89,530 | $27,020 | $62,510 |
| 2016 | $7,362 | $89,530 | $27,020 | $62,510 |
| 2015 | $11,379 | $89,530 | $27,020 | $62,510 |
| 2014 | $11,379 | $93,490 | $25,480 | $68,010 |
Agents Affiliated with this Home
-
Silvana Dibiase

Seller's Agent in 2012
Silvana Dibiase
RE/MAX
(216) 347-9990
1 in this area
197 Total Sales
-
C
Buyer's Agent in 2012
Carol Thomas
Deleted Agent
-
Terri Campbell
T
Buyer Co-Listing Agent in 2012
Terri Campbell
Russell Real Estate Services
(216) 978-3472
12 in this area
54 Total Sales
Map
Source: MLS Now
MLS Number: 3341092
APN: 552-29-043
- 1159 Orchardview Rd
- 0 V L Gene Dr
- 4253 Vincent Dr
- 3187 Jasmine Dr
- 200 Village Dr Unit 15
- 4300 Lake Charles Dr
- VL Orchardview Rd
- 8086 Mccreary Rd
- 7480 Ludwin Dr
- 7417 Broadview Rd
- 0 Hillside Rd
- 1632 Jo Ann Dr
- 3938 E Wallings Rd
- 7214 Hawthorne Trace
- 7178 Hawthorn Trace
- 1760 W Sprague Rd
- 1903 David Ave
- 4520 E Wallings Rd
- 129 Kimrose Ln
- 8327 Eastwood Dr
- 2480 Wynde Tree Dr
- 2410 Wynde Tree Dr
- 2550 Wynde Tree Dr
- 2350 Wynde Tree Dr
- 2610 Wynde Tree Dr
- 2441 Vezber Dr
- 2537 Vezber Dr
- 2351 Vezber Dr
- 2577 Wynde Tree Dr
- 2670 Wynde Tree Dr
- 2407 Wynde Tree Dr
- 7719 Mccreary Rd
- 7705 Mccreary Rd
- 7713 Mccreary Rd
- 7666 Quail Hollow Dr
- 7695 Mccreary Rd
- 7683 Mccreary Rd
- 2730 Wynde Tree Dr
- 7672 Pleasant Run Dr
- 2631 Vezber Dr
