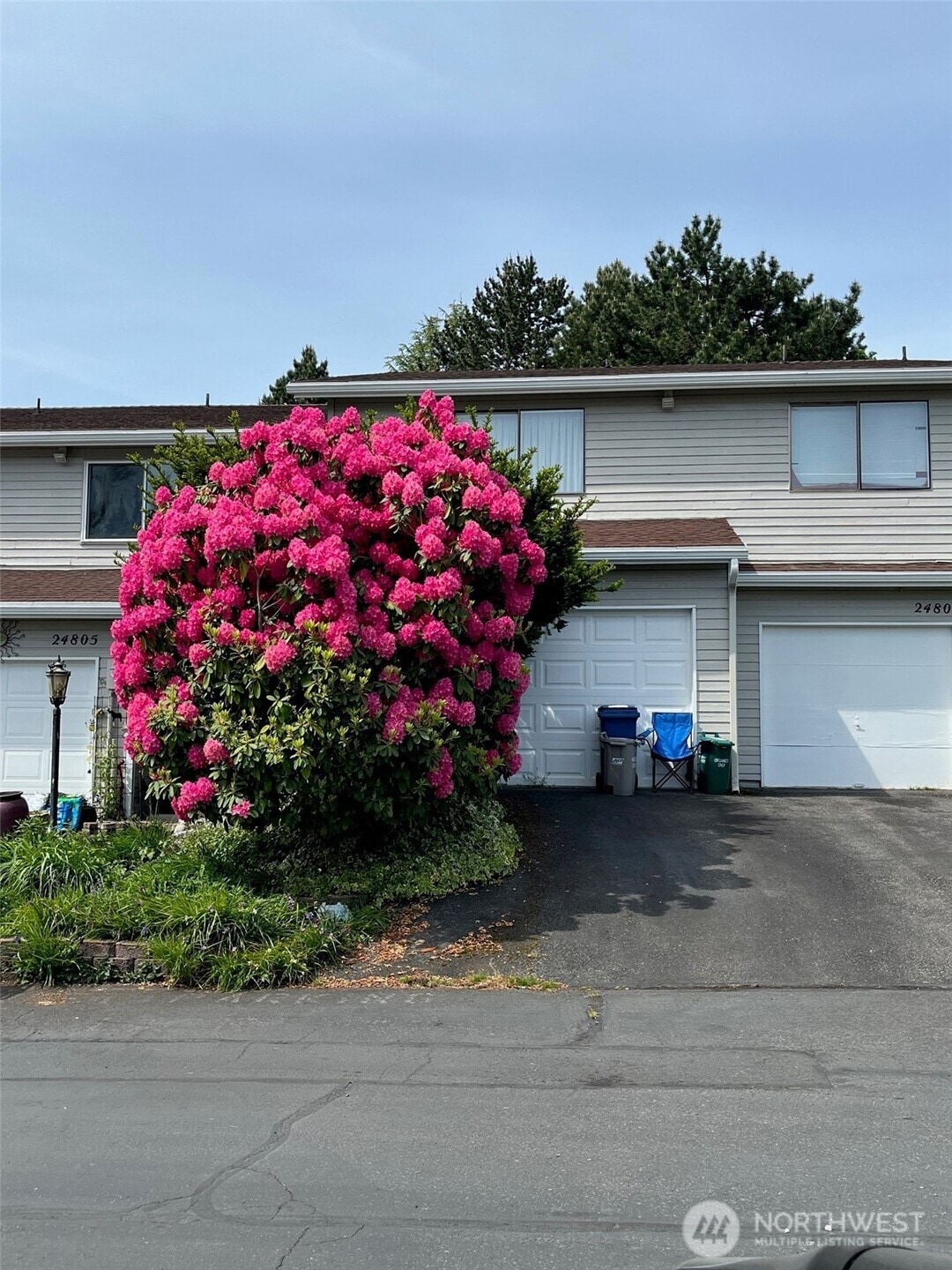
$330,000
- 2 Beds
- 1.5 Baths
- 1,007 Sq Ft
- 13231 SE 256th St
- Unit K4
- Kent, WA
Experience serenity in this end-unit townhome in the peaceful Nature Trails community. Featuring a cozy kitchen with a countertop bar, a spacious living room with a wood-stove fireplace, and a patio offering tranquil, tree-lined views. Upstairs, enjoy two large bedrooms, a full bathroom, and a convenient laundry area. The private, fenced backyard is perfect for relaxing, gardening, or
Deidre Hicks Berkshire Hathaway HS NW
