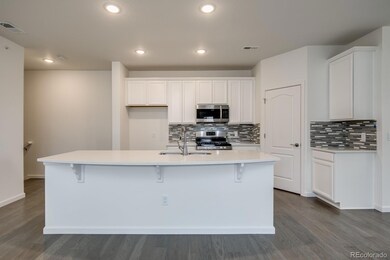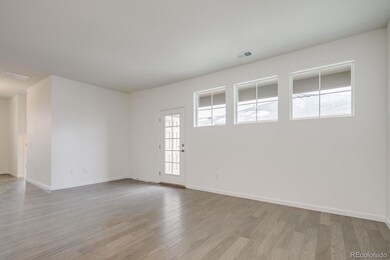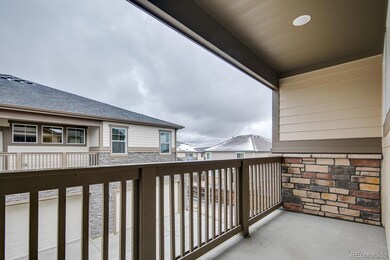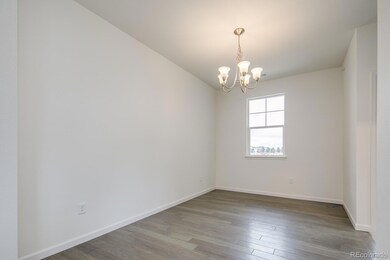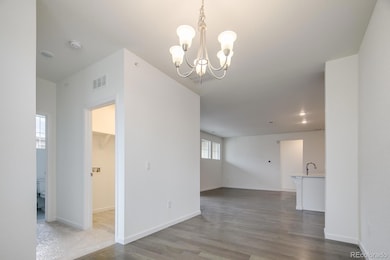24806 E Calhoun Place Unit C Aurora, CO 80016
Highlights
- New Construction
- Outdoor Pool
- Open Floorplan
- Pine Ridge Elementary School Rated A
- Primary Bedroom Suite
- Clubhouse
About This Home
As of May 2025BRAND NEW HOME BY AWARD WINNING BUILDER - LOKAL HOMES! READY NOW!. This low maintenance condominium home has a large attached two car garage, and features a private oversized balcony and private entry with single level living on the top floor! Enjoy the large granite kitchen island, spacious pantry, laminate flooring, and stainless steel appliances. The huge master suite features a walk-in shower, large tub, double sink vanity, granite counter tops. This home was designed with plenty of windows for natural light throughout. The covered balcony is perfect for grilling and entertaining! Relax in the sun at the community pool or hang out with friends at the clubhouse. Shop and dine at Southlands mall which is only minutes away. Cherry Creek School District! Photos are of a similar unit. No appointment requests on ShowingTime please. It's a new build, go through the Sales Office staff for the builder.
Last Agent to Sell the Property
Kimberly Penrose
RE/MAX Professionals License #100085236
Last Buyer's Agent
Doug James
RE/MAX Professionals License #000231941

Property Details
Home Type
- Multi-Family
Est. Annual Taxes
- $3,543
Year Built
- Built in 2020 | New Construction
Lot Details
- 1 Common Wall
- South Facing Home
HOA Fees
Parking
- 2 Car Attached Garage
- Dry Walled Garage
Home Design
- Triplex
- Architectural Shingle Roof
- Composition Roof
- Cement Siding
- Stone Siding
Interior Spaces
- 1,496 Sq Ft Home
- 1-Story Property
- Open Floorplan
- Wired For Data
- Crawl Space
- Laundry in unit
Kitchen
- Eat-In Kitchen
- Self-Cleaning Oven
- Microwave
- Dishwasher
- Kitchen Island
- Granite Countertops
Flooring
- Carpet
- Tile
- Vinyl
Bedrooms and Bathrooms
- 2 Main Level Bedrooms
- Primary Bedroom Suite
- Walk-In Closet
- 2 Full Bathrooms
Home Security
- Smart Thermostat
- Carbon Monoxide Detectors
- Fire and Smoke Detector
Outdoor Features
- Outdoor Pool
- Balcony
- Covered patio or porch
Location
- Ground Level
Schools
- Pine Ridge Elementary School
- Infinity Middle School
- Cherokee Trail High School
Utilities
- Forced Air Heating and Cooling System
- Tankless Water Heater
Community Details
Overview
- Association fees include insurance, irrigation, ground maintenance, recycling, road maintenance, sewer, snow removal, trash, water
- 3 Units
- Villas At Wheatlands Association, Phone Number (303) 420-4433
- Wheatlands Metro District Association, Phone Number (303) 420-4433
- Built by Lokal Homes
- Villas At Wheatlands Subdivision, Christopher Floorplan
Amenities
- Clubhouse
Recreation
- Trails
Pet Policy
- Pets Allowed
Map
Home Values in the Area
Average Home Value in this Area
Property History
| Date | Event | Price | Change | Sq Ft Price |
|---|---|---|---|---|
| 05/01/2025 05/01/25 | Sold | $440,000 | -2.2% | $302 / Sq Ft |
| 03/27/2025 03/27/25 | For Sale | $450,000 | +5.9% | $309 / Sq Ft |
| 01/10/2024 01/10/24 | Sold | $425,000 | 0.0% | $308 / Sq Ft |
| 11/07/2023 11/07/23 | Price Changed | $425,000 | -5.6% | $308 / Sq Ft |
| 10/13/2023 10/13/23 | For Sale | $450,000 | +32.0% | $327 / Sq Ft |
| 06/01/2020 06/01/20 | Sold | $341,000 | -3.7% | $228 / Sq Ft |
| 04/24/2020 04/24/20 | Pending | -- | -- | -- |
| 04/18/2020 04/18/20 | For Sale | $354,283 | -- | $237 / Sq Ft |
Tax History
| Year | Tax Paid | Tax Assessment Tax Assessment Total Assessment is a certain percentage of the fair market value that is determined by local assessors to be the total taxable value of land and additions on the property. | Land | Improvement |
|---|---|---|---|---|
| 2024 | $3,729 | $27,041 | -- | -- |
| 2023 | $3,729 | $27,041 | $0 | $0 |
| 2022 | $3,346 | $23,706 | $0 | $0 |
| 2021 | $3,325 | $23,706 | $0 | $0 |
| 2020 | $1,315 | $0 | $0 | $0 |
Mortgage History
| Date | Status | Loan Amount | Loan Type |
|---|---|---|---|
| Open | $403,750 | New Conventional | |
| Previous Owner | $332,808 | FHA | |
| Previous Owner | $334,823 | FHA |
Deed History
| Date | Type | Sale Price | Title Company |
|---|---|---|---|
| Special Warranty Deed | $425,000 | Heritage Title | |
| Special Warranty Deed | $341,000 | Land Title Guarantee Co |
Source: REcolorado®
MLS Number: 4832937
APN: 2071-19-4-46-003
- 24806 E Calhoun Place Unit C
- 24880 E Euclid Place
- 24702 E Hoover Place
- 24963 E Hoover Place
- 6484 S Harvest St
- 6483 S Irvington Way
- 6470 S Ider St
- 24269 E Arapahoe Place
- 7003 S Irvington Ct
- 25165 E Plymouth Cir
- 24714 E Quarto Place
- 6994 S Fultondale Cir
- 6310 S Ider St
- 6488 S Kewaunee Way
- 24547 E Easter Place
- 7132 S Irvington Ct
- 6302 S Jackson Gap Ct
- 6711 S Catawba Way
- 25829 E Calhoun Place
- 25015 E Park Crescent Dr

