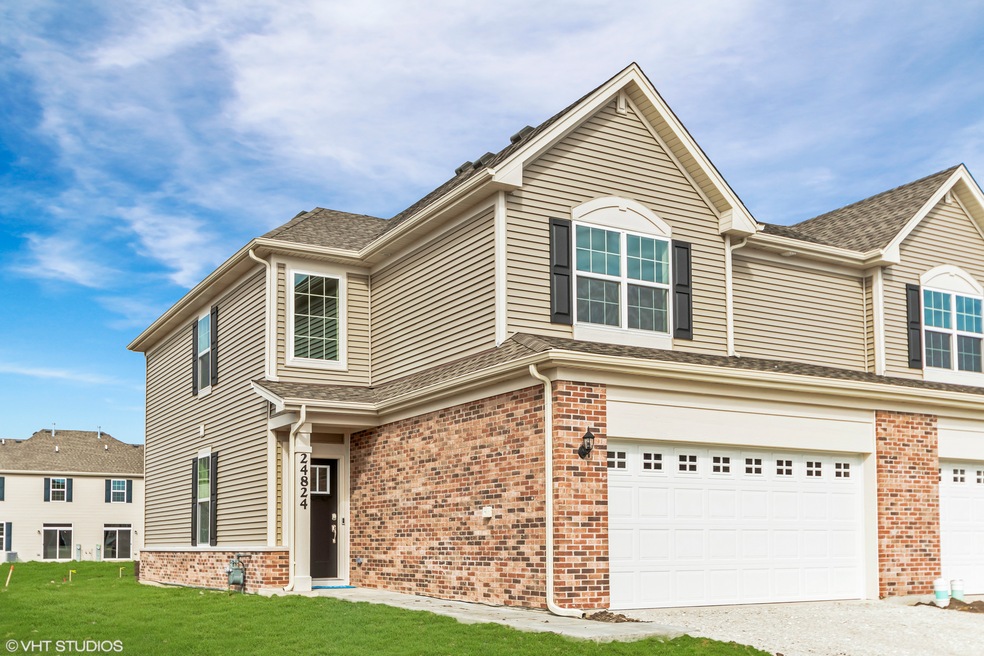
24806 S Dart Rd Manhattan, IL 60442
Estimated Value: $295,000 - $349,000
Highlights
- Landscaped Professionally
- Vaulted Ceiling
- Great Room
- Anna McDonald Elementary School Rated 9+
- End Unit
- Walk-In Pantry
About This Home
As of November 2020Welcome to Stonegate-Presented by Lennar--The Hottest Subdivision in the Southwest Burbs! Check out this Stunning 3 bed/2.5 bath end unit duplex w/Full Walk out Basement! (Ready in November) Master w/Deluxe Master Bath! Buyer can even select finishes! Our Everything's Included new duplexes include top of the line features! Our stunning & fully appointed kitchens include; quartz counter tops, farmhouse under mount sinks, Aristokraft cabinets and stainless steel GE appliances. Homes also feature; LED surface mounted lighting in the hallways and bedrooms, modern two panel interior doors and colonist trim, vinyl plank flooring in kitchen, foyer, bathrooms and laundry room, a garage door opener, 30 year architectural shingles and so much more, all of which are included with your new home at no extra cost. Plus, the new homes at Stonegate have WiFi CERTIFIED designation that keeps you connected and will be built with superior Smart Home Automation (Ring doorbell, Schlage Smartlock plus WiFi Thermostat!) Great location within Manhattan! Don't miss this fantastic opportunity! Stock photos are being used and may differ from home.
Townhouse Details
Home Type
- Townhome
Est. Annual Taxes
- $10,846
Year Built
- 2020
Lot Details
- End Unit
- Landscaped Professionally
HOA Fees
- $170 per month
Parking
- Attached Garage
- Garage Transmitter
- Garage Door Opener
- Driveway
- Parking Included in Price
- Garage Is Owned
Home Design
- Brick Exterior Construction
- Slab Foundation
- Asphalt Shingled Roof
- Vinyl Siding
Interior Spaces
- Vaulted Ceiling
- Great Room
- Unfinished Basement
- Exterior Basement Entry
- Laundry on upper level
Kitchen
- Breakfast Bar
- Walk-In Pantry
- Oven or Range
- Microwave
- Dishwasher
Bedrooms and Bathrooms
- Walk-In Closet
- Primary Bathroom is a Full Bathroom
Outdoor Features
- Patio
Utilities
- Forced Air Heating and Cooling System
- Heating System Uses Gas
Community Details
- Pets Allowed
Listing and Financial Details
- $3,000 Seller Concession
Similar Homes in Manhattan, IL
Home Values in the Area
Average Home Value in this Area
Property History
| Date | Event | Price | Change | Sq Ft Price |
|---|---|---|---|---|
| 11/26/2020 11/26/20 | Sold | $236,815 | -0.4% | $139 / Sq Ft |
| 08/06/2020 08/06/20 | Pending | -- | -- | -- |
| 08/06/2020 08/06/20 | For Sale | $237,710 | -- | $140 / Sq Ft |
Tax History Compared to Growth
Tax History
| Year | Tax Paid | Tax Assessment Tax Assessment Total Assessment is a certain percentage of the fair market value that is determined by local assessors to be the total taxable value of land and additions on the property. | Land | Improvement |
|---|---|---|---|---|
| 2023 | $10,846 | $90,400 | $13,000 | $77,400 |
| 2022 | $10,034 | $87,650 | $10,000 | $77,650 |
| 2021 | $10,027 | $87,650 | $10,000 | $77,650 |
Agents Affiliated with this Home
-
David Cobb

Seller's Agent in 2020
David Cobb
RE/MAX
(708) 205-2622
483 Total Sales
-
Valois Vaughn Lewis

Buyer's Agent in 2020
Valois Vaughn Lewis
American International Realty
(773) 860-3370
3 Total Sales
Map
Source: Midwest Real Estate Data (MRED)
MLS Number: MRD10809197
APN: 14-12-16-102-019
- 24856 Mccormick Way
- 15123 Quincy Cir
- 15128 W Quincy Cir
- 15135 W Quincy Cir
- 15051 W Quincy Way
- 14861 W Quincy Way
- 24952 Clare Cir
- Vacant Smith Rd
- 15492 Ridgefield Dr
- 24854 Buttercup Ln
- 25452 Colligan St
- 0000 Waterford Ln
- 275 Prairie Ave
- 265 E Prairie St
- 14415 Butternut Ridge Dr
- 115 Julianne Ct
- 24515 Echo Ln Unit 1
- 335 Jan St
- 0 S State St
- 25219 Faraday Rd
- 24806 S Dart Rd
- 24800 S Dart Rd
- 24812 S Dart Rd
- 24764 S Dart Rd
- 24818 S Dart Rd
- 24758 S Dart Rd
- 24807 S Dart Rd
- 24801 S Dart Rd
- 24813 S Dart Rd
- 24765 S Dart Rd
- 24819 S Dart Rd
- 24752 S Dart Rd
- 15207 W Cyrus Dr
- 15219 Cyrus Dr
- 15213 W Cyrus Dr
- 15161 W Cyrus Dr
- 24753 S Dart Rd
- 15155 W Cyrus Dr
- 24747 S Dart Rd
- 25013 S Mccormick Way
