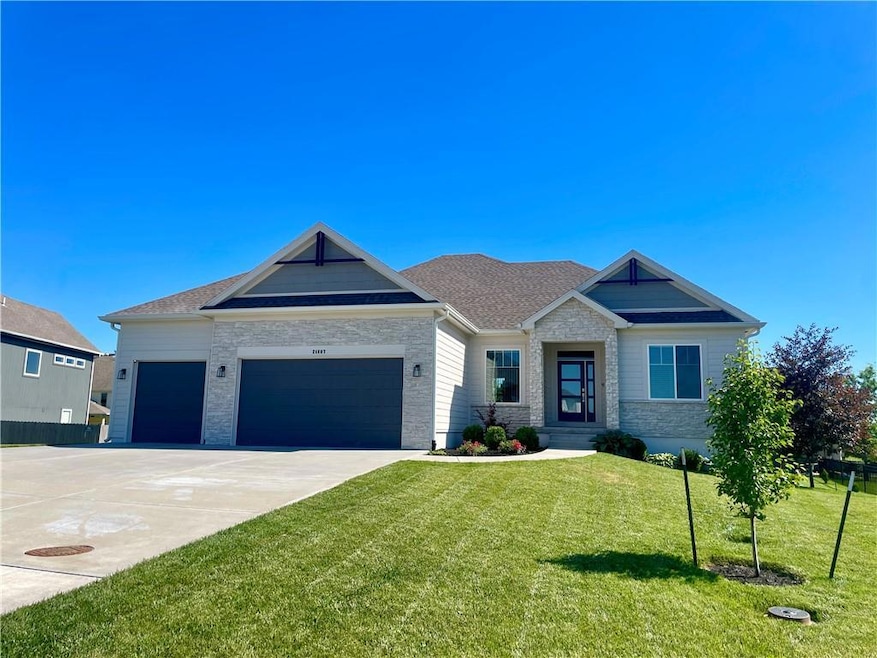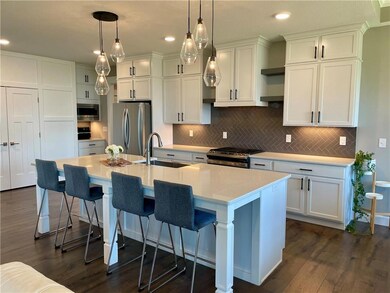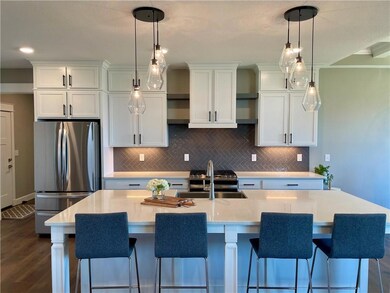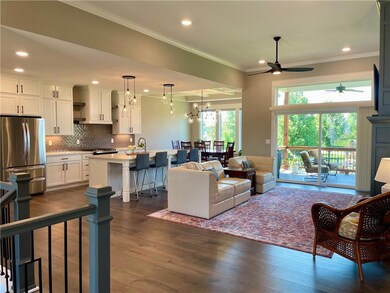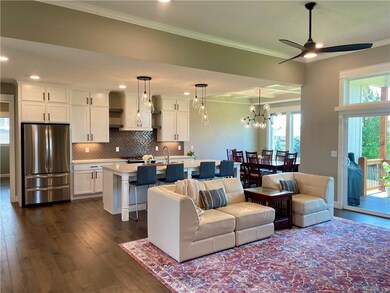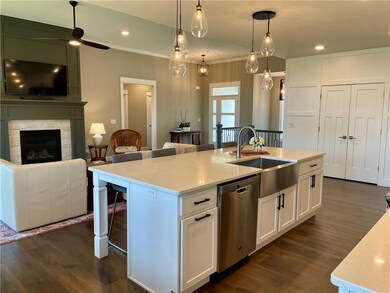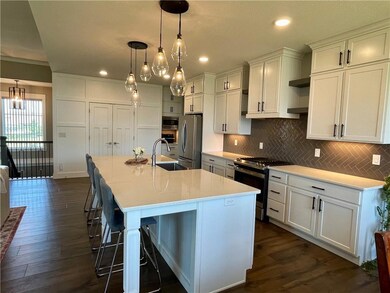
24807 W 76th St Shawnee, KS 66227
Highlights
- Custom Closet System
- Recreation Room
- Traditional Architecture
- Mize Elementary School Rated A
- Vaulted Ceiling
- Wood Flooring
About This Home
As of September 2024Better than new and way below reproduction costs! Immaculate 5 bedroom, 3 bath home with neutral top-of-the-line finishes and an open concept floorplan is absolute perfection! This stunning Bianca by Drippe Homes in the Preserve at Clear Creek sits on a meticulously maintained 1/3 acre lot. Luxury main floor living is inviting with a bright and open great room, featuring a beautiful custom fireplace and large sliding doors. Walk out the doors to a wonderful covered deck, perfect for enjoying your morning coffee. The entertainer's kitchen boasts a gas stove, box beam ceiling, granite countertops, an oversized island, custom soft-close cabinetry, built-in shelving, stainless steel appliances, and a large walk-in pantry. A designated mudroom/laundry is conveniently located off the garage, adjacent to the primary bedroom. The peaceful primary suite offers a large walk-in shower with dual shower heads, beautiful luxury tile, upgraded granite, box beam ceilings, and a large walk-in closet. Two additional bedrooms and a full bath on the main floor provide wonderful versatility and convenience. The expansive lower level features a rec room, 9-foot ceilings, a stunning wet bar, two additional bedrooms, a full bath, a charming kids' hideaway, and plenty of storage, which promises something for everyone. Custom blinds throughout the home. Along with the beautiful interior, the exterior features lovely landscaping, a sprinkler system, a covered deck, a partially fenced backyard, and a 3-car garage. Located just around the corner from Mize Elementary and Mill Creek Middle School, within the award-winning De Soto school district. Enjoy a great location in a wonderful community, close to parks, shopping, entertainment, and highway access. This property offers an easy commute to KC, Lawrence, Baldwin, Eudora, DeSoto, and the surrounding areas. Don't miss your chance to make this dream home yours.
Last Agent to Sell the Property
ReeceNichols - Leawood Brokerage Phone: 913-707-7357 License #SP00217899 Listed on: 06/10/2024

Home Details
Home Type
- Single Family
Est. Annual Taxes
- $7,152
Year Built
- Built in 2020
Lot Details
- 0.33 Acre Lot
- North Facing Home
- Partially Fenced Property
- Aluminum or Metal Fence
- Level Lot
- Sprinkler System
HOA Fees
- $93 Monthly HOA Fees
Parking
- 3 Car Attached Garage
- Front Facing Garage
Home Design
- Traditional Architecture
- Composition Roof
Interior Spaces
- Vaulted Ceiling
- Ceiling Fan
- Gas Fireplace
- Thermal Windows
- Window Treatments
- Entryway
- Great Room with Fireplace
- Family Room
- Combination Dining and Living Room
- Home Office
- Recreation Room
- Home Gym
- Fire and Smoke Detector
Kitchen
- Eat-In Kitchen
- <<builtInOvenToken>>
- Gas Range
- Recirculated Exhaust Fan
- Dishwasher
- Kitchen Island
- Disposal
Flooring
- Wood
- Carpet
- Ceramic Tile
Bedrooms and Bathrooms
- 5 Bedrooms
- Primary Bedroom on Main
- Custom Closet System
- Walk-In Closet
- 3 Full Bathrooms
Laundry
- Laundry Room
- Laundry on main level
Finished Basement
- Basement Fills Entire Space Under The House
- Sump Pump
- Bedroom in Basement
- Basement Window Egress
Schools
- Mize Elementary School
- De Soto High School
Additional Features
- Porch
- City Lot
- Forced Air Heating and Cooling System
Listing and Financial Details
- Assessor Parcel Number QP55270000-0077
- $0 special tax assessment
Community Details
Overview
- Association fees include all amenities, curbside recycling, trash
- The Preserve At Clear Creek Homes Assocaition Association
- The Preserve At Clear Creek Subdivision, Bianca Floorplan
Recreation
- Community Pool
Ownership History
Purchase Details
Home Financials for this Owner
Home Financials are based on the most recent Mortgage that was taken out on this home.Purchase Details
Home Financials for this Owner
Home Financials are based on the most recent Mortgage that was taken out on this home.Purchase Details
Home Financials for this Owner
Home Financials are based on the most recent Mortgage that was taken out on this home.Similar Homes in the area
Home Values in the Area
Average Home Value in this Area
Purchase History
| Date | Type | Sale Price | Title Company |
|---|---|---|---|
| Warranty Deed | -- | Mccaffree Short Title | |
| Warranty Deed | -- | Stewart Title Company | |
| Warranty Deed | -- | Stewart Title Company |
Mortgage History
| Date | Status | Loan Amount | Loan Type |
|---|---|---|---|
| Open | $598,500 | New Conventional | |
| Closed | $598,500 | New Conventional | |
| Previous Owner | $525,000 | VA | |
| Previous Owner | $410,535 | Future Advance Clause Open End Mortgage |
Property History
| Date | Event | Price | Change | Sq Ft Price |
|---|---|---|---|---|
| 09/03/2024 09/03/24 | Sold | -- | -- | -- |
| 07/03/2024 07/03/24 | Pending | -- | -- | -- |
| 06/14/2024 06/14/24 | For Sale | $675,000 | +28.6% | $203 / Sq Ft |
| 05/06/2021 05/06/21 | Sold | -- | -- | -- |
| 03/08/2021 03/08/21 | Pending | -- | -- | -- |
| 01/22/2021 01/22/21 | Price Changed | $525,000 | +1.9% | $158 / Sq Ft |
| 12/10/2020 12/10/20 | For Sale | $515,000 | -- | $155 / Sq Ft |
Tax History Compared to Growth
Tax History
| Year | Tax Paid | Tax Assessment Tax Assessment Total Assessment is a certain percentage of the fair market value that is determined by local assessors to be the total taxable value of land and additions on the property. | Land | Improvement |
|---|---|---|---|---|
| 2024 | $7,968 | $68,172 | $13,799 | $54,373 |
| 2023 | $7,152 | $60,766 | $11,998 | $48,768 |
| 2022 | $7,254 | $60,375 | $12,625 | $47,750 |
| 2021 | $4,221 | $33,785 | $12,625 | $21,160 |
| 2020 | $1,090 | $7,685 | $7,685 | $0 |
| 2019 | $941 | $6,404 | $6,404 | $0 |
| 2018 | $864 | $5,764 | $5,764 | $0 |
Agents Affiliated with this Home
-
Jamie Euston

Seller's Agent in 2024
Jamie Euston
ReeceNichols - Leawood
(913) 851-7300
4 in this area
24 Total Sales
-
Paige O'Leary

Buyer's Agent in 2024
Paige O'Leary
RE/MAX Innovations
(816) 225-0846
2 in this area
93 Total Sales
-
Karen Chauinard

Seller's Agent in 2021
Karen Chauinard
Compass Realty Group
(816) 914-8544
65 in this area
236 Total Sales
-
Michelle Lafferty
M
Seller Co-Listing Agent in 2021
Michelle Lafferty
Compass Realty Group
(816) 280-2773
29 in this area
42 Total Sales
Map
Source: Heartland MLS
MLS Number: 2493171
APN: QP55270000-0077
- 24704 W 77th St
- 24704 W 76th St
- 24914 W 76th St
- 7707 Green St
- 7822 Houston St
- 7547 Belmont Dr
- 9057 Shady Bend Rd
- 8311 Pickering St
- 8319 Pickering St
- 24411 W 70th St
- 0 Hedge Lane Terrace
- 8265 Gleason Rd
- 6840 Belmont Dr
- 24203 W 69th St
- 24212 W 69th St
- 8984 Shady Bend Rd
- 9026 Shady Bend Rd
- 8925 Shady Bend Rd
- 8901 Shady Bend Rd
- 8973 Shady Bend Rd
