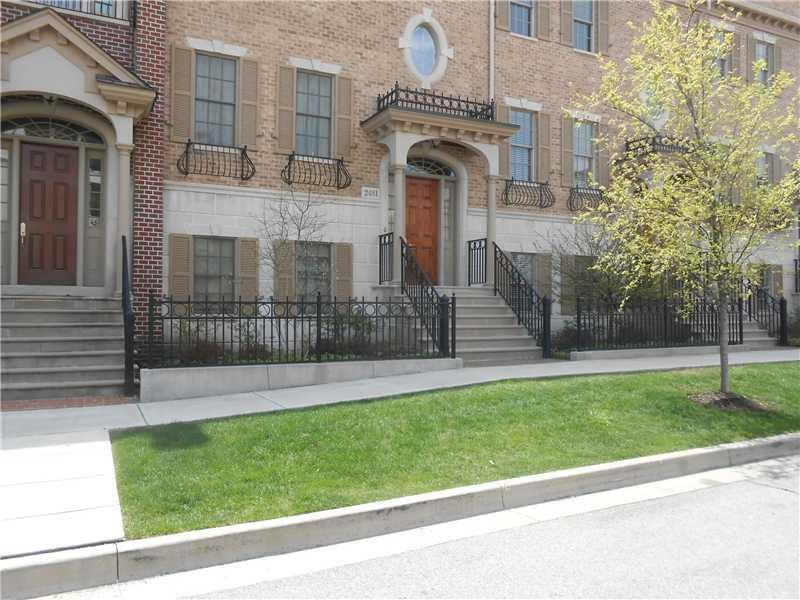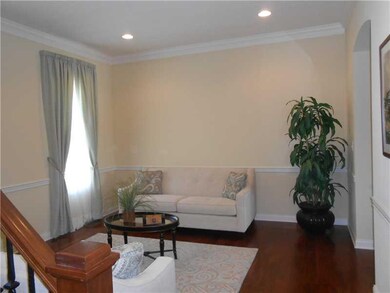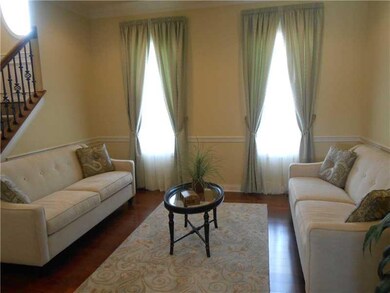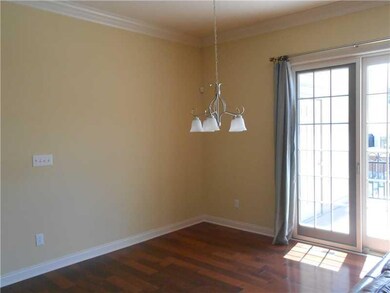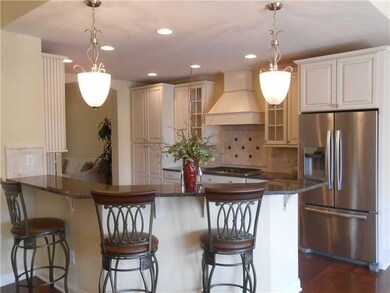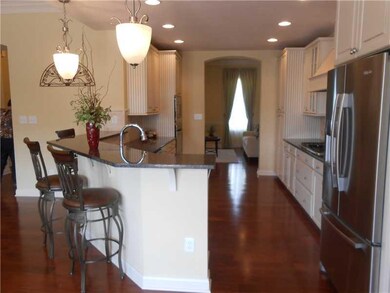
2481 Glebe St Carmel, IN 46032
West Carmel NeighborhoodHighlights
- Walk-In Closet
- Security System Owned
- Garage
- West Clay Elementary Rated A+
- Forced Air Heating and Cooling System
About This Home
As of December 2020Fantastic Townhome in the Village of West Clay. This spacious townhome has 3 bedrooms, 3 and half baths, and a large 2 Car garage. Features of this home included, Granite, Hardwoods, Marble, Stainless Steel Appliances, Tankless Hot Water System, R/O Water System ,24" Balcony with powered Sunshade Awning and plenty of storage. Don't miss this wonderful opportunity in the Village of West Clay.
Last Agent to Sell the Property
eXp Realty, LLC License #RB14041465 Listed on: 05/01/2015

Townhouse Details
Home Type
- Townhome
Est. Annual Taxes
- $3,612
Year Built
- Built in 2007
Lot Details
- 1,742 Sq Ft Lot
Parking
- Garage
Home Design
- Brick Exterior Construction
- Slab Foundation
- Stone
Interior Spaces
- 3-Story Property
- Family Room with Fireplace
- Pull Down Stairs to Attic
- Security System Owned
Kitchen
- Electric Oven
- Built-In Microwave
- Dishwasher
- Disposal
Bedrooms and Bathrooms
- 3 Bedrooms
- Walk-In Closet
Utilities
- Forced Air Heating and Cooling System
- Heating System Uses Gas
Listing and Financial Details
- Assessor Parcel Number 290929023005000018
Community Details
Overview
- Association fees include clubhouse, exercise room, insurance, irrigation, lawncare, ground maintenance, pool, snow removal, tennis court(s)
- Village Of Westclay Subdivision
Security
- Fire and Smoke Detector
Ownership History
Purchase Details
Home Financials for this Owner
Home Financials are based on the most recent Mortgage that was taken out on this home.Purchase Details
Home Financials for this Owner
Home Financials are based on the most recent Mortgage that was taken out on this home.Purchase Details
Home Financials for this Owner
Home Financials are based on the most recent Mortgage that was taken out on this home.Purchase Details
Home Financials for this Owner
Home Financials are based on the most recent Mortgage that was taken out on this home.Similar Homes in the area
Home Values in the Area
Average Home Value in this Area
Purchase History
| Date | Type | Sale Price | Title Company |
|---|---|---|---|
| Warranty Deed | -- | Landquest Title Svcs Llc | |
| Warranty Deed | -- | Meridian Title Corp | |
| Warranty Deed | -- | None Available | |
| Warranty Deed | -- | First American Title Ins Co |
Mortgage History
| Date | Status | Loan Amount | Loan Type |
|---|---|---|---|
| Previous Owner | $365,750 | New Conventional | |
| Previous Owner | $223,500 | New Conventional |
Property History
| Date | Event | Price | Change | Sq Ft Price |
|---|---|---|---|---|
| 12/01/2020 12/01/20 | Sold | $480,000 | -3.8% | $191 / Sq Ft |
| 10/27/2020 10/27/20 | Pending | -- | -- | -- |
| 10/24/2020 10/24/20 | For Sale | $499,000 | +32.4% | $198 / Sq Ft |
| 09/04/2018 09/04/18 | Sold | $377,000 | -5.8% | $151 / Sq Ft |
| 07/09/2018 07/09/18 | Pending | -- | -- | -- |
| 04/20/2018 04/20/18 | Price Changed | $400,000 | -11.1% | $160 / Sq Ft |
| 03/20/2018 03/20/18 | Price Changed | $450,000 | -5.3% | $180 / Sq Ft |
| 02/13/2018 02/13/18 | Price Changed | $475,000 | -5.0% | $190 / Sq Ft |
| 12/08/2017 12/08/17 | For Sale | $500,000 | +29.9% | $200 / Sq Ft |
| 08/21/2015 08/21/15 | Sold | $385,000 | -3.7% | $154 / Sq Ft |
| 06/02/2015 06/02/15 | Price Changed | $399,900 | -2.4% | $160 / Sq Ft |
| 05/01/2015 05/01/15 | For Sale | $409,900 | +17.8% | $164 / Sq Ft |
| 02/28/2013 02/28/13 | Sold | $347,869 | 0.0% | $139 / Sq Ft |
| 12/04/2012 12/04/12 | Pending | -- | -- | -- |
| 08/19/2012 08/19/12 | For Sale | $347,869 | -- | $139 / Sq Ft |
Tax History Compared to Growth
Tax History
| Year | Tax Paid | Tax Assessment Tax Assessment Total Assessment is a certain percentage of the fair market value that is determined by local assessors to be the total taxable value of land and additions on the property. | Land | Improvement |
|---|---|---|---|---|
| 2024 | $5,904 | $546,100 | $75,000 | $471,100 |
| 2023 | $5,939 | $634,400 | $45,000 | $589,400 |
| 2022 | $5,747 | $503,200 | $45,000 | $458,200 |
| 2021 | $5,192 | $455,600 | $45,000 | $410,600 |
| 2020 | $4,735 | $418,800 | $45,000 | $373,800 |
| 2019 | $4,574 | $404,800 | $54,800 | $350,000 |
| 2018 | $3,998 | $357,700 | $54,800 | $302,900 |
| 2017 | $4,009 | $359,200 | $54,800 | $304,400 |
| 2016 | $4,022 | $365,800 | $54,800 | $311,000 |
| 2014 | $3,555 | $329,100 | $52,200 | $276,900 |
| 2013 | $3,555 | $332,000 | $52,200 | $279,800 |
Agents Affiliated with this Home
-

Seller's Agent in 2020
Marsha Wilson
F.C. Tucker Company
(317) 627-3069
6 in this area
87 Total Sales
-

Seller Co-Listing Agent in 2020
Jen Webster
F.C. Tucker Company
(317) 691-5366
7 in this area
142 Total Sales
-
K
Buyer's Agent in 2020
Kelly Schuler
CENTURY 21 Scheetz
-

Seller's Agent in 2018
Dick Richwine
Berkshire Hathaway Home
(317) 558-6900
21 in this area
464 Total Sales
-

Seller Co-Listing Agent in 2018
Meighan Wise
Keller Williams Indpls Metro N
(317) 937-0134
22 in this area
636 Total Sales
-
E
Seller's Agent in 2015
Elizabeth Camperelli
eXp Realty, LLC
(305) 707-8366
1 Total Sale
Map
Source: MIBOR Broker Listing Cooperative®
MLS Number: MBR21350464
APN: 29-09-29-023-005.000-018
- 2436 Gwinnett St
- 2570 Congress St
- 2627 Congress St
- 2578 Filson St
- 2263 Glebe St
- 12833 Tradd St Unit 3A
- 12853 Tradd St Unit 2B
- 12997 Moultrie St
- 12874 Tradd St
- 12722 Moonseed Dr
- 12999 Deerstyne Green St
- 12938 University Crescent Unit 2B
- 12910 Ives Way
- 13191 Roma Bend
- 1902 Rhettsbury St
- 2593 Hadley Grove Dr N
- 1894 Rhettsbury St
- 12838 Bird Cage Walk
- 12460 Horesham St
- 12895 Grenville St
