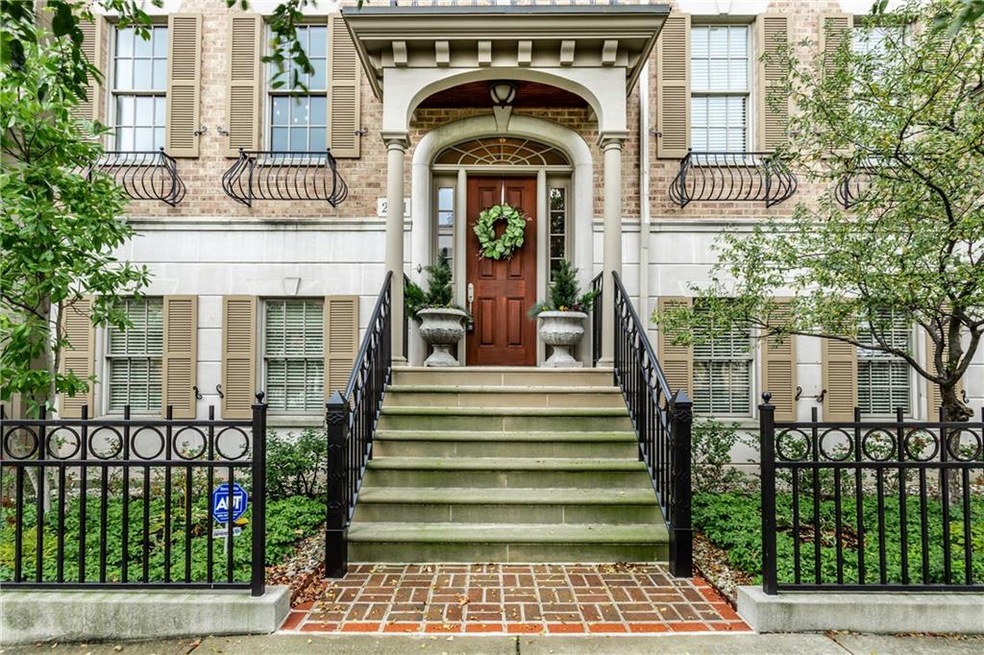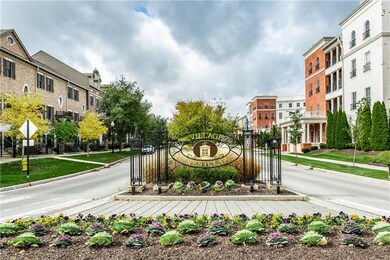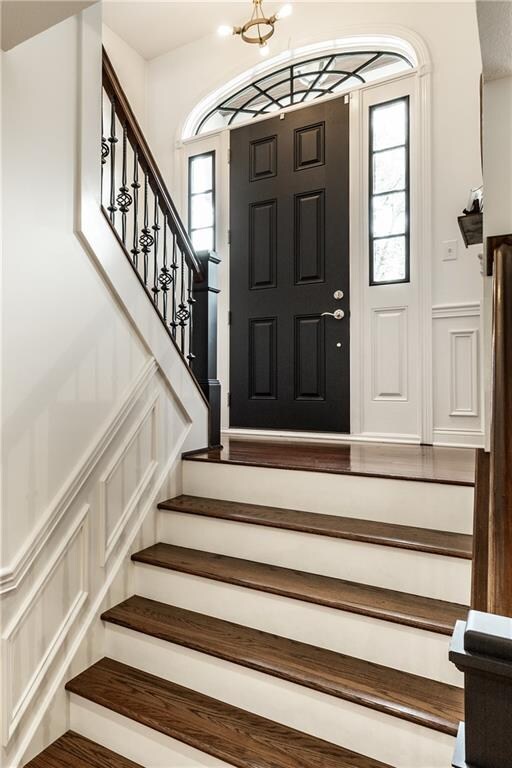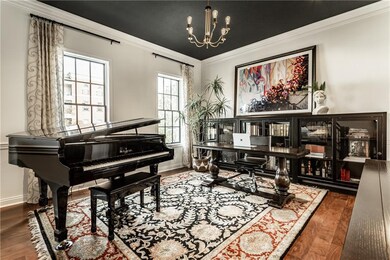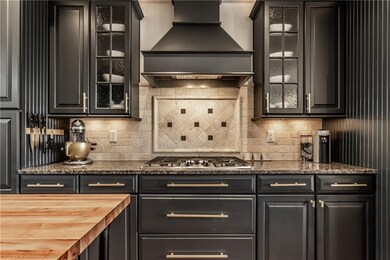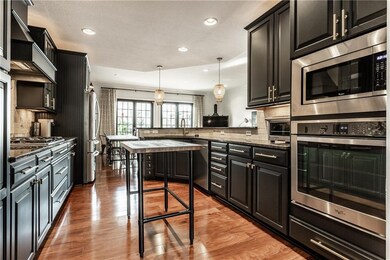
2481 Glebe St Carmel, IN 46032
West Carmel NeighborhoodHighlights
- Clubhouse
- Vaulted Ceiling
- Wood Flooring
- West Clay Elementary Rated A+
- Traditional Architecture
- Community Pool
About This Home
As of December 2020Striking and elegant, come see this beautifully updated townhome in prestigious Village of West Clay featuring 3 clubhouses/exercise facilities/pools, and more than 5 miles of walking paths. Professionally painted throughout including gorgeous kitchen & bath cabinets, new hardwood floors, light fixtures, cabinetry hardware, remodeled laundry room and lower level. Interior finishes include crown molding, raised ceilings, large windows and doors providing lots of natural light. Even the outdoor living space is incredible. 24' balcony with Trex decking, auto retractible awning and 9'x4' storage rm. Storage abounds throughout this spacious 3 BR/3.5 bath home. New Kolbalt storage lockers in garage stay. Check attached suppliments for more info.
Last Agent to Sell the Property
F.C. Tucker Company License #RB14038398 Listed on: 10/24/2020

Last Buyer's Agent
Kelly Schuler
CENTURY 21 Scheetz

Townhouse Details
Home Type
- Townhome
Est. Annual Taxes
- $4,574
Year Built
- Built in 2007
Parking
- 2 Car Attached Garage
- Driveway
Home Design
- Traditional Architecture
- Brick Exterior Construction
- Slab Foundation
- Stone
Interior Spaces
- 3-Story Property
- Vaulted Ceiling
- Wood Flooring
- Finished Basement
- Basement Lookout
- Pull Down Stairs to Attic
- Monitored
Kitchen
- Oven
- Gas Cooktop
- Range Hood
- Microwave
- Dishwasher
- Disposal
Bedrooms and Bathrooms
- 3 Bedrooms
- Walk-In Closet
Laundry
- Laundry on upper level
- Dryer
- Washer
Utilities
- Forced Air Heating and Cooling System
- Heating System Uses Gas
- Gas Water Heater
Additional Features
- Porch
- 1,742 Sq Ft Lot
Listing and Financial Details
- Assessor Parcel Number 290929023005000018
Community Details
Overview
- Association fees include clubhouse, exercise room, insurance, irrigation, lawncare, ground maintenance, maintenance structure, pool, snow removal, tennis court(s)
- Village Of Westclay Subdivision
- Property managed by VWC Owners Assoc
- The community has rules related to covenants, conditions, and restrictions
Recreation
- Tennis Courts
- Community Pool
Additional Features
- Clubhouse
- Fire and Smoke Detector
Ownership History
Purchase Details
Home Financials for this Owner
Home Financials are based on the most recent Mortgage that was taken out on this home.Purchase Details
Home Financials for this Owner
Home Financials are based on the most recent Mortgage that was taken out on this home.Purchase Details
Home Financials for this Owner
Home Financials are based on the most recent Mortgage that was taken out on this home.Purchase Details
Home Financials for this Owner
Home Financials are based on the most recent Mortgage that was taken out on this home.Similar Homes in Carmel, IN
Home Values in the Area
Average Home Value in this Area
Purchase History
| Date | Type | Sale Price | Title Company |
|---|---|---|---|
| Warranty Deed | -- | Landquest Title Svcs Llc | |
| Warranty Deed | -- | Meridian Title Corp | |
| Warranty Deed | -- | None Available | |
| Warranty Deed | -- | First American Title Ins Co |
Mortgage History
| Date | Status | Loan Amount | Loan Type |
|---|---|---|---|
| Previous Owner | $365,750 | New Conventional | |
| Previous Owner | $223,500 | New Conventional |
Property History
| Date | Event | Price | Change | Sq Ft Price |
|---|---|---|---|---|
| 12/01/2020 12/01/20 | Sold | $480,000 | -3.8% | $191 / Sq Ft |
| 10/27/2020 10/27/20 | Pending | -- | -- | -- |
| 10/24/2020 10/24/20 | For Sale | $499,000 | +32.4% | $198 / Sq Ft |
| 09/04/2018 09/04/18 | Sold | $377,000 | -5.8% | $151 / Sq Ft |
| 07/09/2018 07/09/18 | Pending | -- | -- | -- |
| 04/20/2018 04/20/18 | Price Changed | $400,000 | -11.1% | $160 / Sq Ft |
| 03/20/2018 03/20/18 | Price Changed | $450,000 | -5.3% | $180 / Sq Ft |
| 02/13/2018 02/13/18 | Price Changed | $475,000 | -5.0% | $190 / Sq Ft |
| 12/08/2017 12/08/17 | For Sale | $500,000 | +29.9% | $200 / Sq Ft |
| 08/21/2015 08/21/15 | Sold | $385,000 | -3.7% | $154 / Sq Ft |
| 06/02/2015 06/02/15 | Price Changed | $399,900 | -2.4% | $160 / Sq Ft |
| 05/01/2015 05/01/15 | For Sale | $409,900 | +17.8% | $164 / Sq Ft |
| 02/28/2013 02/28/13 | Sold | $347,869 | 0.0% | $139 / Sq Ft |
| 12/04/2012 12/04/12 | Pending | -- | -- | -- |
| 08/19/2012 08/19/12 | For Sale | $347,869 | -- | $139 / Sq Ft |
Tax History Compared to Growth
Tax History
| Year | Tax Paid | Tax Assessment Tax Assessment Total Assessment is a certain percentage of the fair market value that is determined by local assessors to be the total taxable value of land and additions on the property. | Land | Improvement |
|---|---|---|---|---|
| 2024 | $5,904 | $546,100 | $75,000 | $471,100 |
| 2023 | $5,939 | $634,400 | $45,000 | $589,400 |
| 2022 | $5,747 | $503,200 | $45,000 | $458,200 |
| 2021 | $5,192 | $455,600 | $45,000 | $410,600 |
| 2020 | $4,735 | $418,800 | $45,000 | $373,800 |
| 2019 | $4,574 | $404,800 | $54,800 | $350,000 |
| 2018 | $3,998 | $357,700 | $54,800 | $302,900 |
| 2017 | $4,009 | $359,200 | $54,800 | $304,400 |
| 2016 | $4,022 | $365,800 | $54,800 | $311,000 |
| 2014 | $3,555 | $329,100 | $52,200 | $276,900 |
| 2013 | $3,555 | $332,000 | $52,200 | $279,800 |
Agents Affiliated with this Home
-

Seller's Agent in 2020
Marsha Wilson
F.C. Tucker Company
(317) 627-3069
6 in this area
87 Total Sales
-

Seller Co-Listing Agent in 2020
Jen Webster
F.C. Tucker Company
(317) 691-5366
7 in this area
142 Total Sales
-
K
Buyer's Agent in 2020
Kelly Schuler
CENTURY 21 Scheetz
-

Seller's Agent in 2018
Dick Richwine
Berkshire Hathaway Home
(317) 558-6900
21 in this area
464 Total Sales
-

Seller Co-Listing Agent in 2018
Meighan Wise
Keller Williams Indpls Metro N
(317) 937-0134
22 in this area
636 Total Sales
-
E
Seller's Agent in 2015
Elizabeth Camperelli
eXp Realty, LLC
(305) 707-8366
1 Total Sale
Map
Source: MIBOR Broker Listing Cooperative®
MLS Number: MBR21748310
APN: 29-09-29-023-005.000-018
- 2436 Gwinnett St
- 2570 Congress St
- 2627 Congress St
- 2578 Filson St
- 2263 Glebe St
- 12833 Tradd St Unit 3A
- 12853 Tradd St Unit 2B
- 12997 Moultrie St
- 12874 Tradd St
- 12722 Moonseed Dr
- 12999 Deerstyne Green St
- 12938 University Crescent Unit 2B
- 12910 Ives Way
- 13191 Roma Bend
- 1902 Rhettsbury St
- 2593 Hadley Grove Dr N
- 1894 Rhettsbury St
- 12838 Bird Cage Walk
- 12460 Horesham St
- 12895 Grenville St
