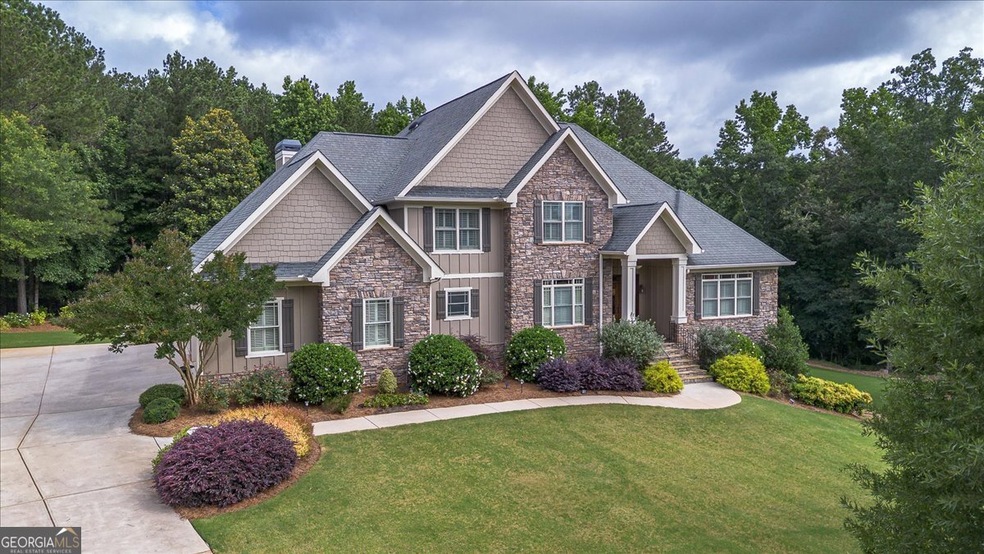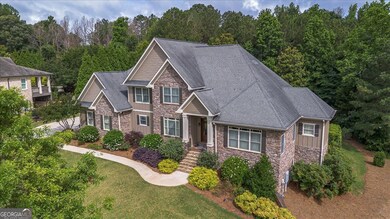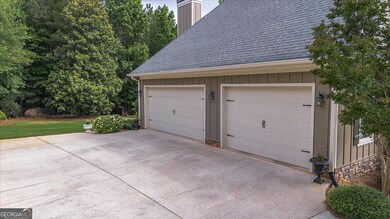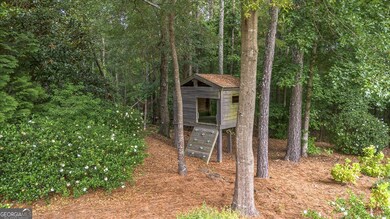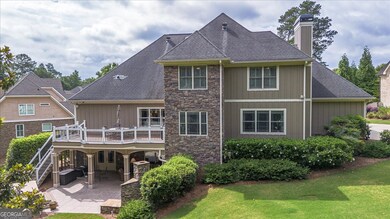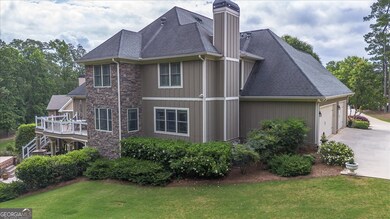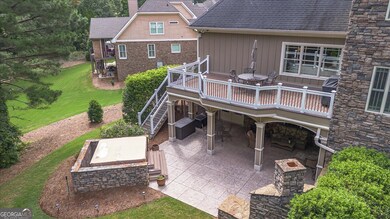Exquisite five bedroom estate with finished basement located in the sought-after Oconee County School District! Welcome to this stunning custom-built luxury home offering nearly 6,600 square feet of exceptional living space, ideally located in Oconee County with an Athens address. Just minutes from downtown Athens and the University of Georgia, this elegant residence combines stately design with comfort and functionality. This spacious home features five large bedrooms and multiple living areas, including a fully finished terrace level with a bar, media room, home gym, office, and guest suite with full bath and sitting area perfect for entertaining or multi-generational living. The gourmet kitchen showcases rich cabinetry, granite countertops, a center island, and high-end stainless appliances, flowing seamlessly into the formal dining room and cozy family room with built-in shelving and natural light throughout. Enjoy timeless details such as heavy crown molding, wood floors, arched entries, and designer lighting. The large lot provides a peaceful and private setting, while still offering convenience to local shopping, dining, and recreation. Located in the award-winning Oconee County School District, this property offers the best of luxury living with proximity to Athens amenities.

