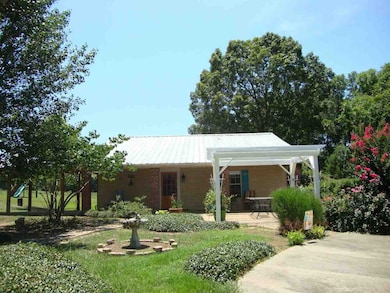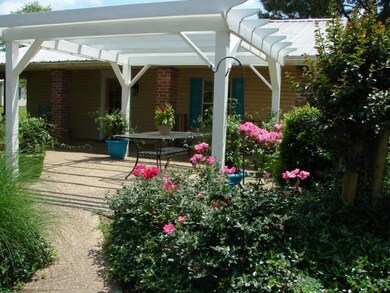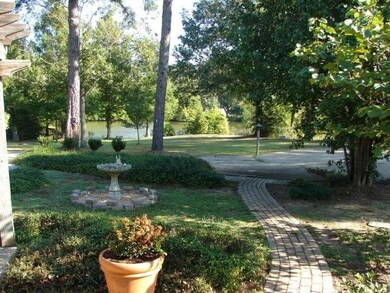
2481 Neil Collins Rd Raymond, MS 39154
Highlights
- Water Views
- Multiple Fireplaces
- Farmhouse Style Home
- Home fronts a pond
- Wood Flooring
- High Ceiling
About This Home
As of June 2025TWO HOMES ON 4 ACRES! Private location, quite country lifestyle, no city noise or crime, and close to medical, shopping and schools.CUSTOM HOME ON SECLUDED 4 ACRES W/ POND OFF MAIN ROAD. PROPERTY HAS GRANITE ROCK DRIVE W CREEK AND NATURAL TREE LINE.. PROPERTY ON BOTH SIDES ARE GATED AND FENCED W/ LAKE. MAIN HOME IS BRICK, ALL VINYL TRIMMED (NO PAINTING) W/ METAL ROOFING. MAIN HOUSE IS 2,007 SQ FT W/3 BEDROOMS, 2 BATHS. MOTHER-IN LAW / GUEST ADDITION IS 1,550 SQ FT W/ 2 BEDROOMS, 1 BATH, LARGE GAME ROOM, 2 CAR GARAGE W/ MUD ROOM AND WORK BENCH. A COVERED BREEZEWAY CONNECTS THE MAIN HOUSE TO THE Additional ultimate Mother in law plan! 2 Bedroom 1 Bath detached home with open plan 2 car garage and huge Bonus Room!
Last Agent to Sell the Property
Pete Prisock
Tom Smith Land & Homes License #B19725 Listed on: 10/21/2016
Home Details
Home Type
- Single Family
Est. Annual Taxes
- $432
Year Built
- Built in 1992
Lot Details
- 4 Acre Lot
- Home fronts a pond
- Partially Fenced Property
Parking
- 2 Car Garage
- Carport
- Parking Pad
- Garage Door Opener
Home Design
- Farmhouse Style Home
- Bungalow
- Brick Exterior Construction
- Slab Foundation
- Metal Roof
- Siding
- Concrete Perimeter Foundation
Interior Spaces
- 2,007 Sq Ft Home
- 1-Story Property
- High Ceiling
- Ceiling Fan
- Multiple Fireplaces
- Vinyl Clad Windows
- Insulated Windows
- Window Treatments
- Storage
- Electric Dryer Hookup
- Water Views
Kitchen
- Eat-In Kitchen
- Gas Oven
- Self-Cleaning Oven
- Gas Range
- Recirculated Exhaust Fan
- Microwave
- Dishwasher
- Disposal
- Instant Hot Water
Flooring
- Wood
- Carpet
- Ceramic Tile
Bedrooms and Bathrooms
- 3 Bedrooms
- Walk-In Closet
- 2 Full Bathrooms
Home Security
- Carbon Monoxide Detectors
- Fire and Smoke Detector
Accessible Home Design
- Accessible Full Bathroom
- Enhanced Accessible Features
- Accessible Doors
Outdoor Features
- Slab Porch or Patio
- Shed
- Pergola
Schools
- Raymond Elementary School
- Carver Middle School
- Raymond High School
Utilities
- Central Heating and Cooling System
- Space Heater
- Heating System Uses Natural Gas
- Heat Pump System
- Tankless Water Heater
- Gas Water Heater
- Satellite Dish
Community Details
- No Home Owners Association
- Metes And Bounds Subdivision
Listing and Financial Details
- Assessor Parcel Number 4964-687-2
Ownership History
Purchase Details
Home Financials for this Owner
Home Financials are based on the most recent Mortgage that was taken out on this home.Purchase Details
Home Financials for this Owner
Home Financials are based on the most recent Mortgage that was taken out on this home.Similar Homes in Raymond, MS
Home Values in the Area
Average Home Value in this Area
Purchase History
| Date | Type | Sale Price | Title Company |
|---|---|---|---|
| Warranty Deed | -- | Title & Escrow Services Inc | |
| Warranty Deed | -- | -- | |
| Quit Claim Deed | -- | -- |
Mortgage History
| Date | Status | Loan Amount | Loan Type |
|---|---|---|---|
| Open | $266,220 | VA | |
| Closed | $256,023 | Purchase Money Mortgage | |
| Closed | $260,000 | No Value Available | |
| Closed | $260,000 | FHA | |
| Previous Owner | $50,000 | No Value Available | |
| Previous Owner | $60,000 | No Value Available |
Property History
| Date | Event | Price | Change | Sq Ft Price |
|---|---|---|---|---|
| 06/13/2025 06/13/25 | Sold | -- | -- | -- |
| 06/05/2025 06/05/25 | Pending | -- | -- | -- |
| 05/07/2025 05/07/25 | For Sale | $125,000 | -55.3% | $65 / Sq Ft |
| 12/07/2018 12/07/18 | Sold | -- | -- | -- |
| 10/19/2018 10/19/18 | Pending | -- | -- | -- |
| 07/02/2016 07/02/16 | For Sale | $279,900 | -- | $139 / Sq Ft |
Tax History Compared to Growth
Tax History
| Year | Tax Paid | Tax Assessment Tax Assessment Total Assessment is a certain percentage of the fair market value that is determined by local assessors to be the total taxable value of land and additions on the property. | Land | Improvement |
|---|---|---|---|---|
| 2024 | $513 | $11,767 | $3,600 | $8,167 |
| 2023 | $513 | $11,767 | $3,600 | $8,167 |
| 2022 | $1,385 | $11,767 | $3,600 | $8,167 |
| 2021 | $502 | $11,767 | $3,600 | $8,167 |
| 2020 | $479 | $11,639 | $3,600 | $8,039 |
| 2019 | $476 | $11,639 | $3,600 | $8,039 |
| 2018 | $476 | $11,639 | $3,600 | $8,039 |
| 2017 | $465 | $11,639 | $3,600 | $8,039 |
| 2016 | $465 | $11,639 | $3,600 | $8,039 |
| 2015 | $432 | $11,349 | $3,600 | $7,749 |
| 2014 | $967 | $8,771 | $4,050 | $4,721 |
Agents Affiliated with this Home
-
A
Seller's Agent in 2025
Anita Orey
Arx Point Realty, LLC
-
Shawn Tillis

Buyer's Agent in 2025
Shawn Tillis
Arx Point Realty, LLC
(601) 720-1498
57 Total Sales
-
P
Seller's Agent in 2018
Pete Prisock
Tom Smith Land & Homes
-
Ashley Howie

Buyer's Agent in 2018
Ashley Howie
Crye-Leike
(769) 226-3782
103 Total Sales
Map
Source: MLS United
MLS Number: 1287856
APN: 4964-0687-002
- 2501 Worrell Rd
- 150 Hope Ln
- 4700 Neil Collins Rd
- 10225 Dry Grove Rd
- 1600 Wright Rd
- 0 Learned Rd Unit 4102556
- 3035 Parsons Rd
- 1056 Fairchilds Rd
- 1313 Ranger Rd
- 2121 Chapel Hill Rd
- 203 Pauline Dr
- 5472 Dry Grove Rd
- 1979 Short Rd
- 14973 Dry Grove Rd
- 1899 Ratliff Rd
- 0000 W Adams Station Rd
- 1554 Orchard Wood Rd
- 0 Wood Duck Cove Unit 4116304
- 1462 Bridgers Dr
- 4 Greenhead Ln






