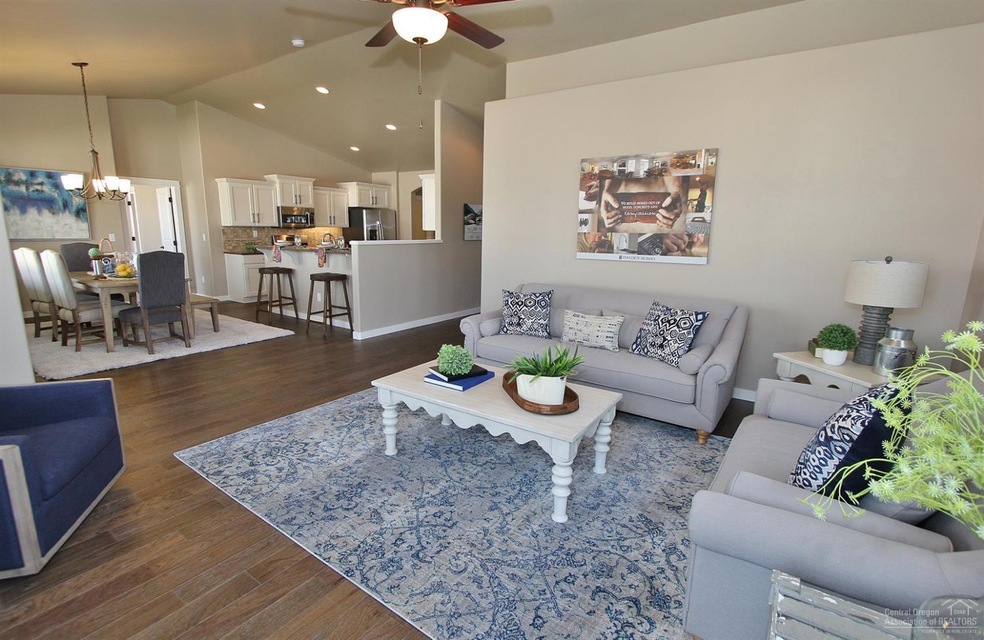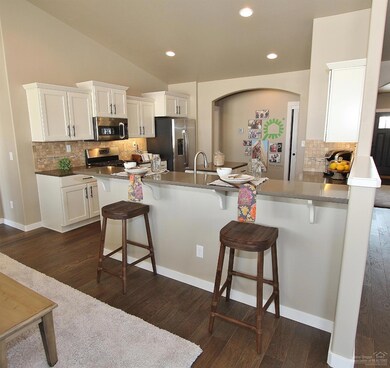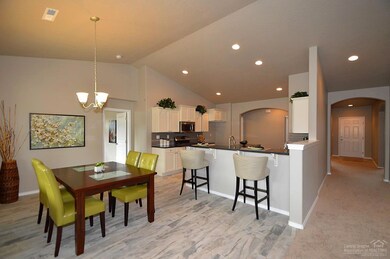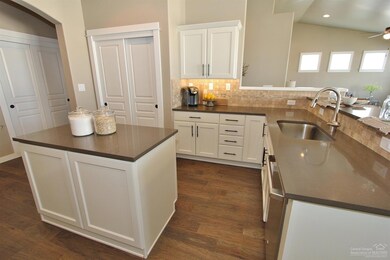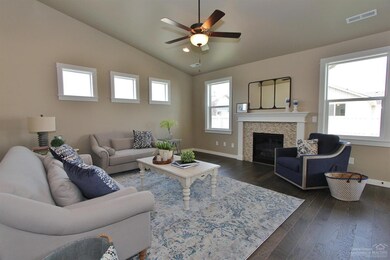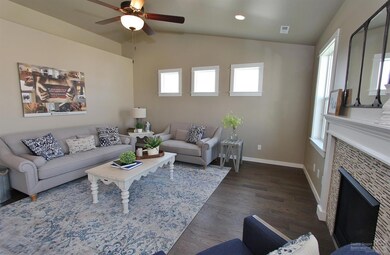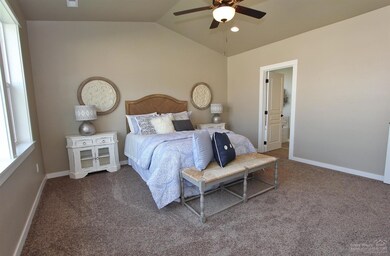
2481 NW Greenwood Ave Redmond, OR 97756
Highlights
- New Construction
- Territorial View
- Cottage
- Deck
- Great Room with Fireplace
- 2 Car Attached Garage
About This Home
As of June 2021At 2046 square feet, the Award Winning Snowbrush is an efficiently-designed, oversized single level home offering both space and comfort. The open kitchen is a chef's dream, with a large island, plenty of cupboard storage and counter space. The expansive living room and adjoining dining area complete this eating and entertainment space, with the added appeal of a covered patio area off of the great room. The spacious and private master suite boasts a dual vanity bathroom with extra counter space, separate shower and soaking tub, plus an enormous closet. The other three sizable bedrooms, one of which can be converted into a den or office, share a second bathroom with a dual vanity.
Last Agent to Sell the Property
Erica Endicott
New Home Star Oregon, LLC License #201224819 Listed on: 05/05/2019
Co-Listed By
Donnie Eggers
New Home Star Oregon, LLC License #201225160
Last Buyer's Agent
Christina Tsutsui-Tharp
Bend Dreams Realty LLC License #201225630
Home Details
Home Type
- Single Family
Est. Annual Taxes
- $4,167
Year Built
- Built in 2019 | New Construction
Lot Details
- 7,405 Sq Ft Lot
- Landscaped
- Sprinklers on Timer
- Property is zoned R4, R4
HOA Fees
- $39 Monthly HOA Fees
Parking
- 2 Car Attached Garage
- Driveway
Home Design
- Cottage
- Stem Wall Foundation
- Frame Construction
- Composition Roof
Interior Spaces
- 2,046 Sq Ft Home
- 1-Story Property
- Self Contained Fireplace Unit Or Insert
- Gas Fireplace
- Double Pane Windows
- ENERGY STAR Qualified Windows with Low Emissivity
- Vinyl Clad Windows
- Great Room with Fireplace
- Territorial Views
- Laundry Room
Kitchen
- Eat-In Kitchen
- Breakfast Bar
- Oven
- Range
- Microwave
- Dishwasher
- Laminate Countertops
- Disposal
Flooring
- Carpet
- Tile
- Vinyl
Bedrooms and Bathrooms
- 4 Bedrooms
- Linen Closet
- Walk-In Closet
- 2 Full Bathrooms
- Double Vanity
- Soaking Tub
- Bathtub with Shower
Outdoor Features
- Deck
- Patio
Schools
- John Tuck Elementary School
- Elton Gregory Middle School
- Redmond High School
Utilities
- Cooling Available
- Forced Air Heating System
- Heating System Uses Natural Gas
- Water Heater
Community Details
- Built by Hayden Homes, LLC.
- Megan Park Subdivision
Listing and Financial Details
- Tax Lot 32
- Assessor Parcel Number 277059
Ownership History
Purchase Details
Home Financials for this Owner
Home Financials are based on the most recent Mortgage that was taken out on this home.Purchase Details
Home Financials for this Owner
Home Financials are based on the most recent Mortgage that was taken out on this home.Purchase Details
Home Financials for this Owner
Home Financials are based on the most recent Mortgage that was taken out on this home.Similar Homes in Redmond, OR
Home Values in the Area
Average Home Value in this Area
Purchase History
| Date | Type | Sale Price | Title Company |
|---|---|---|---|
| Warranty Deed | $500,000 | Western Title & Escrow | |
| Warranty Deed | $394,400 | Amerititle | |
| Warranty Deed | $358,890 | Western Title & Escrow |
Mortgage History
| Date | Status | Loan Amount | Loan Type |
|---|---|---|---|
| Closed | $300,000 | Credit Line Revolving | |
| Previous Owner | $387,256 | FHA | |
| Previous Owner | $340,946 | New Conventional |
Property History
| Date | Event | Price | Change | Sq Ft Price |
|---|---|---|---|---|
| 07/15/2025 07/15/25 | For Sale | $575,000 | +15.0% | $281 / Sq Ft |
| 06/28/2021 06/28/21 | Sold | $500,000 | 0.0% | $244 / Sq Ft |
| 05/18/2021 05/18/21 | Pending | -- | -- | -- |
| 05/18/2021 05/18/21 | For Sale | $500,000 | +26.8% | $244 / Sq Ft |
| 06/16/2020 06/16/20 | Sold | $394,400 | +1.4% | $193 / Sq Ft |
| 05/09/2020 05/09/20 | Pending | -- | -- | -- |
| 04/08/2020 04/08/20 | For Sale | $389,000 | +9.6% | $190 / Sq Ft |
| 06/13/2019 06/13/19 | Sold | $354,990 | +5.6% | $174 / Sq Ft |
| 05/16/2019 05/16/19 | Pending | -- | -- | -- |
| 02/24/2019 02/24/19 | For Sale | $336,100 | -- | $164 / Sq Ft |
Tax History Compared to Growth
Tax History
| Year | Tax Paid | Tax Assessment Tax Assessment Total Assessment is a certain percentage of the fair market value that is determined by local assessors to be the total taxable value of land and additions on the property. | Land | Improvement |
|---|---|---|---|---|
| 2024 | $4,167 | $206,790 | -- | -- |
| 2023 | $3,985 | $200,770 | $0 | $0 |
| 2022 | $3,622 | $189,260 | $0 | $0 |
| 2021 | $3,503 | $183,750 | $0 | $0 |
| 2020 | $3,344 | $183,750 | $0 | $0 |
| 2019 | $638 | $35,560 | $0 | $0 |
| 2018 | $220 | $12,590 | $0 | $0 |
Agents Affiliated with this Home
-
Julia Gehring

Seller's Agent in 2025
Julia Gehring
Stellar Realty Northwest
(541) 508-3148
133 Total Sales
-
C
Seller's Agent in 2020
Christina Tsutsui-Tharp
Bend Dreams Realty LLC
-
Holly Cole

Buyer's Agent in 2020
Holly Cole
Keller Williams Realty Central Oregon
(541) 480-4208
619 Total Sales
-
E
Seller's Agent in 2019
Erica Endicott
New Home Star Oregon, LLC
-
D
Seller Co-Listing Agent in 2019
Donnie Eggers
New Home Star Oregon, LLC
Map
Source: Oregon Datashare
MLS Number: 201901292
APN: 277059
- 2571 NW Greenwood Ave
- 2557 NW Glen Oak Ave
- 2344 NW Glen Oak Ave
- 731 NW 26th St
- 2522 NW Hemlock Way
- 2703 NW Greenwood Ave
- 546 NW 27th St
- 2535 NW Hemlock Way
- 404 NW 25th St
- 773 NW 28th Loop
- 855 NW 26th Way
- 2786 NW Greenwood Ave
- 630 NW 28th St
- 2420 NW Dogwood Ave
- 950 NW 26th Way
- 558 NW 28th Ct
- 2462 NW Ivy Way
- 2514 NW Ivy Way
- 2737 NW Cedar Ave Unit 245993
- 490 NW 28th St
