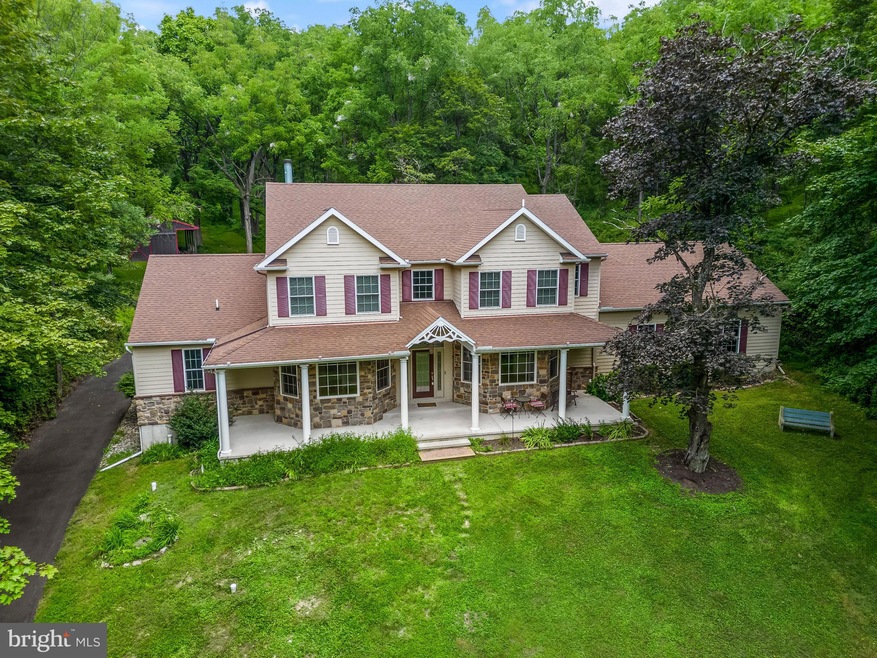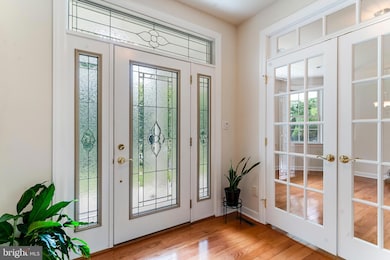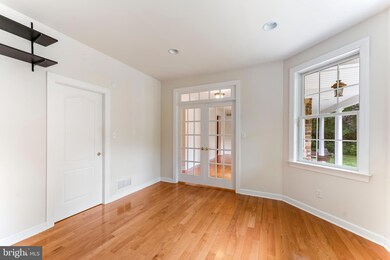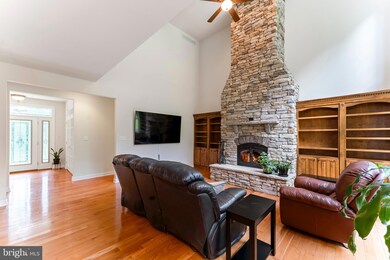
2481 Post Rd Allentown, PA 18106
Lowhill Township NeighborhoodHighlights
- Gourmet Kitchen
- 10.94 Acre Lot
- Wood Flooring
- Panoramic View
- Colonial Architecture
- 1 Fireplace
About This Home
As of May 2025Proud To Present This Beautifully Maintained 12.9 Acre Property Located In The Northwestern Lehigh School District. Magnificent Rolling Hills And Serene Dense Woods Are The Framework For This Fabulous Home Built In 2007. Enter The Home Through The Wrap Around Front Porch Into The Gracious Sunlit Foyer. Highlighted With A Private Study And Powder Room. This Level Also Encompasses A First Floor Spacious Bedroom Suite With Tray Ceilings, 2 Walk In Closets And A Beautifully Tiled Bath With Jacuzzi. The Central Gathering Spot For All Is The Gourmet Kitchen With Maple Cabinetry, Double Oven, Tiled Backsplash And Recessed Lighting. A Cozy Breakfast Area Highlights This Space Along Side A Two Story Family Room With A Floor To Ceiling Stone Fireplace. All Is Featured With Exposed Beams, And An Abundance Of Windows Overlooking The Exterior Patio And The Majestic Landscaping Which Encompass The Property. Adding To The Beauty Of This Home Is The Barn And All Its Charm. Additionally There Is A Three Car Garage With A Bonus Room Above The Garage. Main Floor Laundry Room . Second Level Boasts Three Additional Spacious Bedrooms And Hall Bath. Lower Level With Expansive Living Space Just Waiting For Your Ideas And Designs.Sale Includes Subject Property Tax ID 545773157318-001 And Tax ID 545773306229-001 Which Is A Separate 1.95 Acre Lot In Upper Macungie Township That Borders Subject Property. Both Properties Are Listed On The Deed #737096.
Last Agent to Sell the Property
RE/MAX Preferred - Newtown Square License #RS136449A Listed on: 08/17/2024

Home Details
Home Type
- Single Family
Est. Annual Taxes
- $7,130
Year Built
- Built in 2007
Lot Details
- 10.94 Acre Lot
- Property is in excellent condition
- Property is zoned RC
Parking
- 3 Car Direct Access Garage
- Rear-Facing Garage
- Driveway
Property Views
- Panoramic
- Woods
- Mountain
- Garden
Home Design
- Colonial Architecture
- Block Foundation
- Stucco
Interior Spaces
- Property has 2 Levels
- Built-In Features
- Crown Molding
- Recessed Lighting
- 1 Fireplace
- Family Room Off Kitchen
- Dining Area
- Unfinished Basement
Kitchen
- Gourmet Kitchen
- Breakfast Area or Nook
- Double Oven
- Built-In Range
- Built-In Microwave
- Dishwasher
- Disposal
Flooring
- Wood
- Carpet
Bedrooms and Bathrooms
- 4 Main Level Bedrooms
Laundry
- Laundry on main level
- Dryer
- Washer
Outdoor Features
- Patio
- Porch
Utilities
- Forced Air Heating and Cooling System
- Heating System Uses Oil
- Well
- Electric Water Heater
- Septic Pump
Community Details
- No Home Owners Association
Listing and Financial Details
- Tax Lot 9
- Assessor Parcel Number 545773157318-00001
Ownership History
Purchase Details
Home Financials for this Owner
Home Financials are based on the most recent Mortgage that was taken out on this home.Purchase Details
Home Financials for this Owner
Home Financials are based on the most recent Mortgage that was taken out on this home.Purchase Details
Similar Homes in Allentown, PA
Home Values in the Area
Average Home Value in this Area
Purchase History
| Date | Type | Sale Price | Title Company |
|---|---|---|---|
| Special Warranty Deed | $840,000 | None Listed On Document | |
| Interfamily Deed Transfer | -- | None Available | |
| Deed | $125,000 | -- |
Mortgage History
| Date | Status | Loan Amount | Loan Type |
|---|---|---|---|
| Previous Owner | $630,000 | New Conventional | |
| Previous Owner | $318,950 | New Conventional | |
| Previous Owner | $339,200 | New Conventional | |
| Previous Owner | $352,000 | New Conventional | |
| Previous Owner | $380,000 | New Conventional | |
| Previous Owner | $417,000 | Stand Alone Refi Refinance Of Original Loan |
Property History
| Date | Event | Price | Change | Sq Ft Price |
|---|---|---|---|---|
| 05/16/2025 05/16/25 | Sold | $847,000 | -0.1% | $270 / Sq Ft |
| 03/05/2025 03/05/25 | Pending | -- | -- | -- |
| 10/10/2024 10/10/24 | Price Changed | $848,000 | -1.7% | $270 / Sq Ft |
| 09/04/2024 09/04/24 | Price Changed | $863,000 | -1.7% | $275 / Sq Ft |
| 08/17/2024 08/17/24 | For Sale | $878,000 | +4.5% | $280 / Sq Ft |
| 02/14/2024 02/14/24 | Sold | $840,000 | -1.2% | $268 / Sq Ft |
| 12/29/2023 12/29/23 | Pending | -- | -- | -- |
| 11/18/2023 11/18/23 | For Sale | $849,900 | -- | $271 / Sq Ft |
Tax History Compared to Growth
Tax History
| Year | Tax Paid | Tax Assessment Tax Assessment Total Assessment is a certain percentage of the fair market value that is determined by local assessors to be the total taxable value of land and additions on the property. | Land | Improvement |
|---|---|---|---|---|
| 2025 | $7,811 | $396,200 | $144,300 | $251,900 |
| 2024 | $7,500 | $396,200 | $144,300 | $251,900 |
| 2023 | $7,130 | $396,200 | $144,300 | $251,900 |
| 2022 | $6,944 | $396,200 | $251,900 | $144,300 |
| 2021 | $6,651 | $396,200 | $144,300 | $251,900 |
| 2020 | $6,465 | $396,200 | $144,300 | $251,900 |
| 2019 | $6,307 | $396,200 | $144,300 | $251,900 |
| 2018 | $6,222 | $396,200 | $144,300 | $251,900 |
| 2017 | $6,222 | $396,200 | $144,300 | $251,900 |
| 2016 | -- | $396,200 | $144,300 | $251,900 |
| 2015 | -- | $396,200 | $144,300 | $251,900 |
| 2014 | -- | $396,200 | $144,300 | $251,900 |
Agents Affiliated with this Home
-
Kathleen M. Lange

Seller's Agent in 2025
Kathleen M. Lange
RE/MAX
(610) 937-1436
1 in this area
41 Total Sales
-
datacorrect BrightMLS
d
Buyer's Agent in 2025
datacorrect BrightMLS
Non Subscribing Office
-
Robert Susko

Seller's Agent in 2024
Robert Susko
RE/MAX
(610) 751-1896
3 in this area
211 Total Sales
-
nonmember nonmember
n
Buyer's Agent in 2024
nonmember nonmember
NON MBR Office
Map
Source: Bright MLS
MLS Number: PALH2009510
APN: 545773157318-1
- 2423 Post Rd
- 6680 Haasadahl Rd
- 7367 Leisure Ct
- 2010 Hickory Ln
- 1656 Fieldstone St
- 2288 Mulberry Rd
- 8348 Pheasant Run
- 8349 Mohr Ln
- 2695 Apple Valley Estates Dr
- 1615 Watson Loop
- 1405 Watson Run
- 1129 Meadowlark Dr Unit 23
- 1133 Meadowlark Dr
- 1125 Meadowlark Dr
- 1127 Meadowlark Dr
- 1131 Meadowlark Dr
- 1129 Meadowlark Dr
- 5622 Snowdrift Rd
- 1121 Meadowlark Dr
- 1119 Meadowlark Dr






