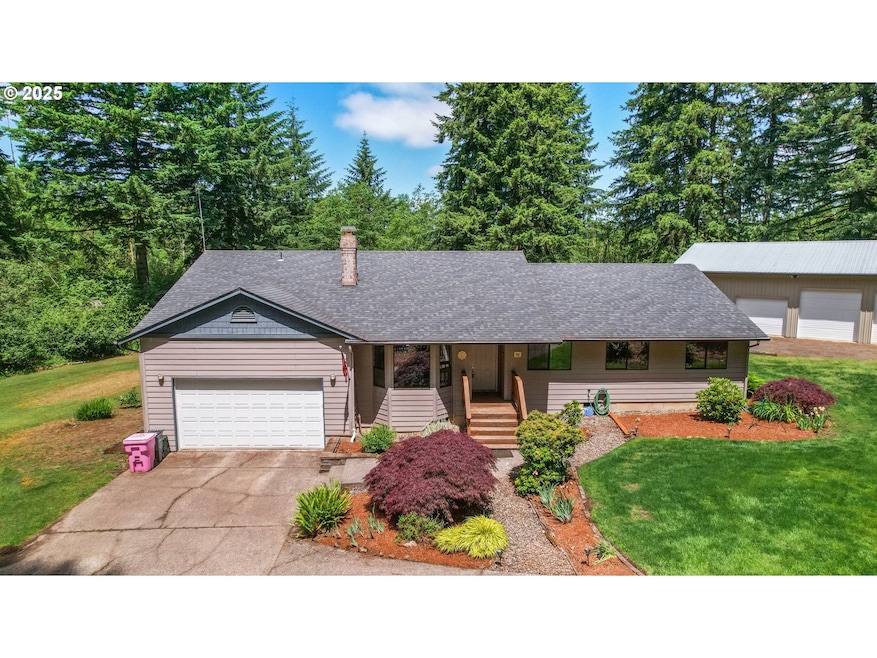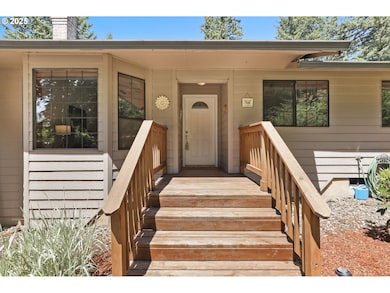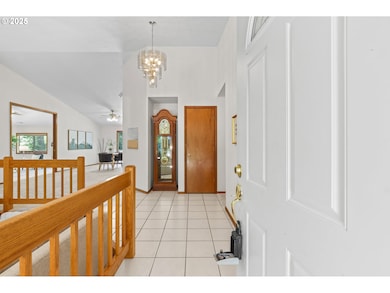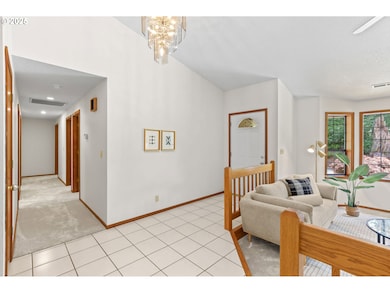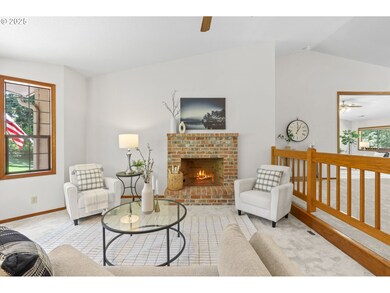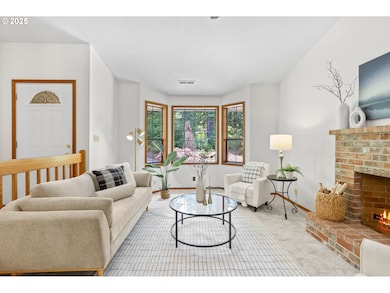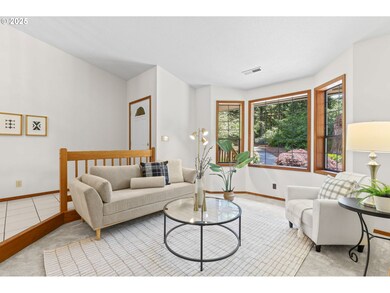
$859,900
- 4 Beds
- 2.5 Baths
- 3,381 Sq Ft
- 11500 NE 218th Ct
- Brush Prairie, WA
Discover your very own private and peaceful sanctuary! This spacious 4 bedroom, 2.5 bath family home is located in the Hockinson School District. Nestled on 2.51 acres, it features a 4-stall barn, ample storage, fenced pastures, and turnouts. Bring your Horses & animals and embrace the picturesque surroundings! Upon entering the home, you'll be greeted by generously sized rooms. Enjoy the
Louise James Cascade Hasson Sotheby's International Realty
