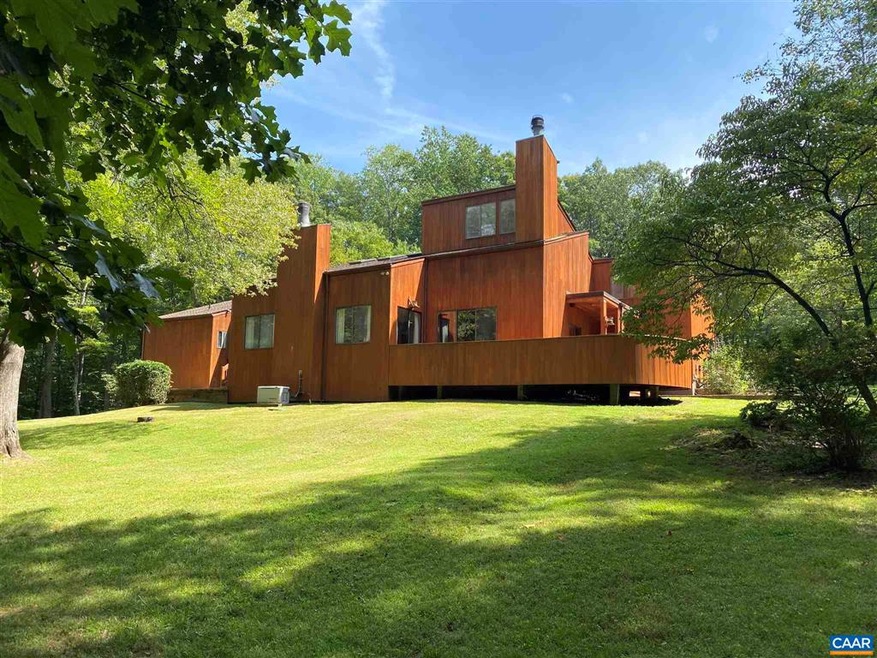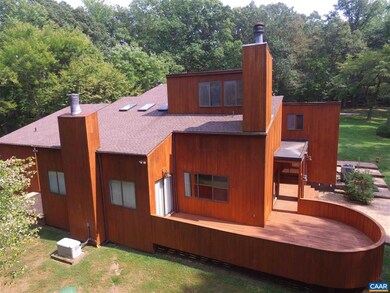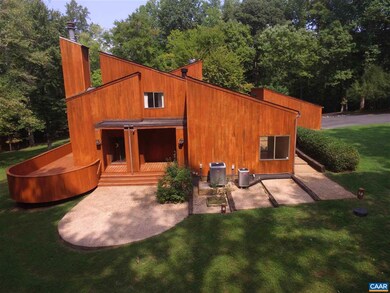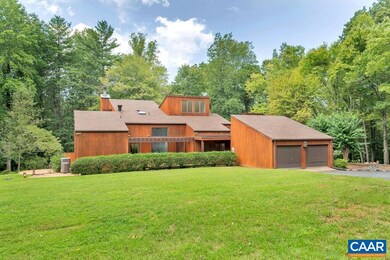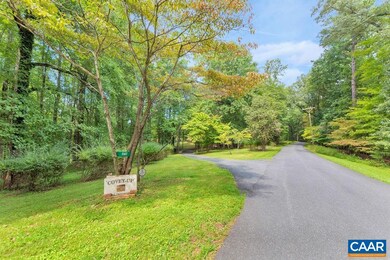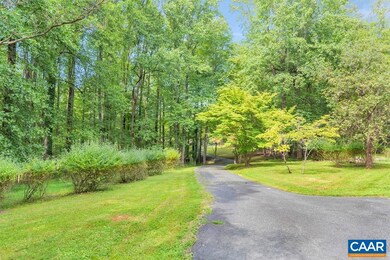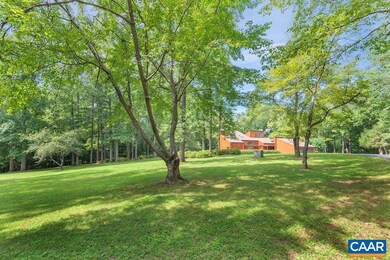
2482 Schelford Farm Rd Charlottesville, VA 22901
Highlights
- Waterfront
- Wood Burning Stove
- Living Room with Fireplace
- Meriwether Lewis Elementary School Rated A-
- Private Lot
- Partially Wooded Lot
About This Home
As of May 2023Covey Up offers a premier location in Farmington Hunt Country off Garth Road. This dramatic contemporary residence is bright and open with tremendous natural light, but is in need of updating and renovations. The spaces boast cathedral ceilings with skylights throughout the home. The park-like setting enjoys an expansive lawn with towering hardwood trees. A stream forms the southern boundary and adjoins large tracts of conversation easement land on the northern boundary, protecting this property in perpetuity. This property offers complete privacy with convenience to town. Two car detached garage could serve well as a studio, gym or home office. The design includes multiple outdoor terraces, patios and decks. Two stone fireplaces, study paneled with antique wormy chestnut, large sunken living room, two story solarium, whole house propane generator, two storage sheds and many other custom features in this architect design residence. Offered for sale for the first time.
Last Agent to Sell the Property
STEVENS & COMPANY-CROZET License #0225056570 Listed on: 09/16/2021
Home Details
Home Type
- Single Family
Est. Annual Taxes
- $9,812
Year Built
- Built in 1976
Lot Details
- 11.05 Acre Lot
- Waterfront
- Landscaped
- Private Lot
- Secluded Lot
- Open Lot
- Gentle Sloping Lot
- Partially Wooded Lot
- Garden
- Property is zoned RA Rural Area
Home Design
- Concrete Block With Brick
- Composition Shingle Roof
- Wood Siding
Interior Spaces
- 2-Story Property
- Recessed Lighting
- Multiple Fireplaces
- Wood Burning Stove
- Wood Burning Fireplace
- Entrance Foyer
- Living Room with Fireplace
- Dining Room
- Library with Fireplace
- Sun or Florida Room
- Unfinished Basement
- Partial Basement
- Fire and Smoke Detector
Kitchen
- Breakfast Room
- Eat-In Kitchen
- Breakfast Bar
- Double Oven
- Dishwasher
Flooring
- Wood
- Carpet
- Slate Flooring
- Ceramic Tile
Bedrooms and Bathrooms
- 4 Bedrooms | 2 Main Level Bedrooms
- Primary Bedroom on Main
- Walk-In Closet
- Primary bathroom on main floor
- Double Vanity
- Dual Sinks
Laundry
- Dryer
- Washer
Parking
- 2 Car Detached Garage
- Front Facing Garage
Schools
- Meriwether Lewis Elementary School
- Henley Middle School
- Western Albemarle High School
Utilities
- Central Air
- Heat Pump System
- Whole House Permanent Generator
- Well
- Septic Tank
Listing and Financial Details
- Assessor Parcel Number 04300-00-00-004D0
Ownership History
Purchase Details
Home Financials for this Owner
Home Financials are based on the most recent Mortgage that was taken out on this home.Purchase Details
Home Financials for this Owner
Home Financials are based on the most recent Mortgage that was taken out on this home.Similar Homes in Charlottesville, VA
Home Values in the Area
Average Home Value in this Area
Purchase History
| Date | Type | Sale Price | Title Company |
|---|---|---|---|
| Warranty Deed | $905,000 | Blue Ridge Title | |
| Deed | $1,275,000 | Chicago Title Insurance Co |
Mortgage History
| Date | Status | Loan Amount | Loan Type |
|---|---|---|---|
| Previous Owner | $956,250 | New Conventional | |
| Previous Owner | $220,000 | Credit Line Revolving | |
| Previous Owner | $250,000 | Credit Line Revolving |
Property History
| Date | Event | Price | Change | Sq Ft Price |
|---|---|---|---|---|
| 01/19/2025 01/19/25 | For Sale | $2,795,000 | +208.8% | $581 / Sq Ft |
| 05/31/2023 05/31/23 | Sold | $905,000 | -9.0% | $183 / Sq Ft |
| 05/04/2023 05/04/23 | Pending | -- | -- | -- |
| 04/26/2023 04/26/23 | For Sale | $995,000 | +9.9% | $201 / Sq Ft |
| 04/14/2023 04/14/23 | Off Market | $905,000 | -- | -- |
| 12/19/2022 12/19/22 | For Sale | $995,000 | 0.0% | $201 / Sq Ft |
| 09/30/2022 09/30/22 | Pending | -- | -- | -- |
| 09/16/2022 09/16/22 | For Sale | $995,000 | -22.0% | $201 / Sq Ft |
| 10/28/2021 10/28/21 | Sold | $1,275,000 | 0.0% | $323 / Sq Ft |
| 09/20/2021 09/20/21 | Pending | -- | -- | -- |
| 09/16/2021 09/16/21 | For Sale | $1,275,000 | -- | $323 / Sq Ft |
Tax History Compared to Growth
Tax History
| Year | Tax Paid | Tax Assessment Tax Assessment Total Assessment is a certain percentage of the fair market value that is determined by local assessors to be the total taxable value of land and additions on the property. | Land | Improvement |
|---|---|---|---|---|
| 2025 | -- | $2,248,600 | $608,800 | $1,639,800 |
| 2024 | -- | $938,000 | $608,800 | $329,200 |
| 2023 | $11,294 | $1,322,500 | $552,200 | $770,300 |
| 2022 | $10,908 | $1,277,300 | $531,900 | $745,400 |
| 2021 | $9,812 | $1,148,900 | $480,900 | $668,000 |
| 2020 | $9,506 | $1,113,100 | $438,500 | $674,600 |
| 2019 | $9,710 | $1,137,000 | $452,600 | $684,400 |
| 2018 | $8,758 | $1,088,800 | $424,400 | $664,400 |
| 2017 | $8,387 | $999,600 | $348,500 | $651,100 |
| 2016 | $7,939 | $946,200 | $464,600 | $481,600 |
| 2015 | $7,683 | $938,100 | $464,600 | $473,500 |
| 2014 | -- | $936,600 | $464,600 | $472,000 |
Agents Affiliated with this Home
-
Lindsay Milby

Seller's Agent in 2023
Lindsay Milby
LORING WOODRIFF REAL ESTATE ASSOCIATES
(434) 962-9148
250 Total Sales
-
REIDAR STIERNSTRAND

Buyer's Agent in 2023
REIDAR STIERNSTRAND
LORING WOODRIFF REAL ESTATE ASSOCIATES
(434) 284-3005
63 Total Sales
-
Ross Stevens

Seller's Agent in 2021
Ross Stevens
STEVENS & COMPANY-CROZET
(434) 981-5268
90 Total Sales
-
Amy Stevens

Seller Co-Listing Agent in 2021
Amy Stevens
STEVENS & COMPANY-CROZET
(434) 996-0394
84 Total Sales
Map
Source: Charlottesville area Association of Realtors®
MLS Number: 622247
APN: 04300-00-00-004D0
