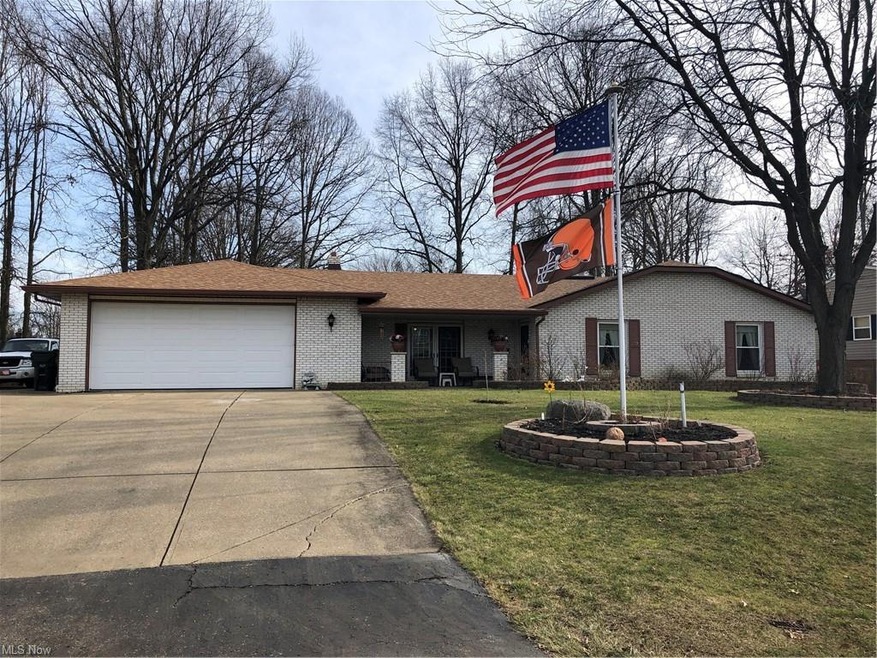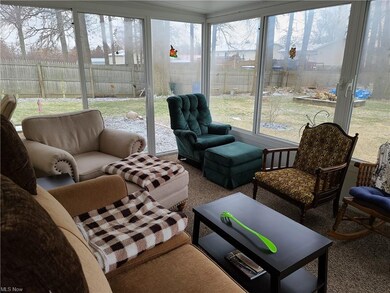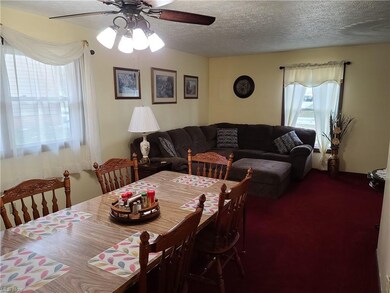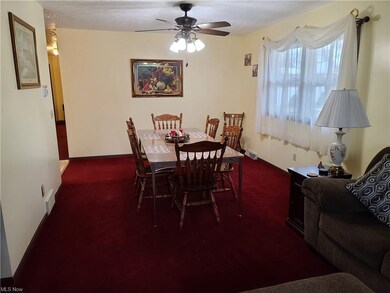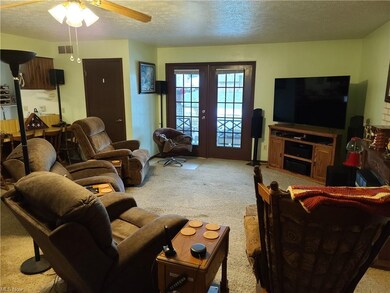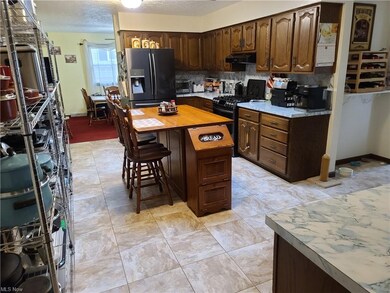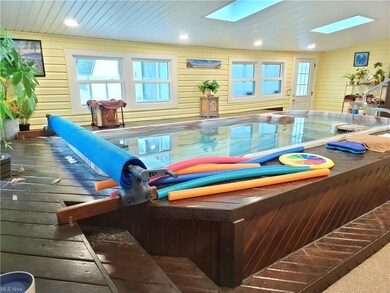
2482 Shirley Ann Ave SW Canton, OH 44706
Westview NeighborhoodEstimated Value: $269,000 - $360,000
Highlights
- 1 Fireplace
- Enclosed patio or porch
- Wood Fence
- 2 Car Direct Access Garage
- Forced Air Heating and Cooling System
- 1-Story Property
About This Home
As of March 2021WOW, too much to mention! totally handicap accessible, indoor therapeutic pool, roll in shower in master bath, large 4th bedroom and full bath in lower level. New A/C & furnace 2020, new roof 2019, new tone, fridge, washer & dryer 2017 and many more recent updates.
Last Agent to Sell the Property
DeHOFF REALTORS License #2009000261 Listed on: 01/22/2021
Home Details
Home Type
- Single Family
Est. Annual Taxes
- $3,656
Year Built
- Built in 1983
Lot Details
- 0.39 Acre Lot
- Lot Dimensions are 98x175
- Wood Fence
Parking
- 2 Car Direct Access Garage
Home Design
- Brick Exterior Construction
- Asphalt Roof
- Vinyl Construction Material
Interior Spaces
- 1-Story Property
- 1 Fireplace
- Basement Fills Entire Space Under The House
Kitchen
- Built-In Oven
- Range
- Dishwasher
Bedrooms and Bathrooms
- 4 Bedrooms | 3 Main Level Bedrooms
Laundry
- Dryer
- Washer
Outdoor Features
- Enclosed patio or porch
Utilities
- Forced Air Heating and Cooling System
- Heating System Uses Gas
- Well
Community Details
- Whispering Hills Community
Listing and Financial Details
- Assessor Parcel Number 04312242
Ownership History
Purchase Details
Home Financials for this Owner
Home Financials are based on the most recent Mortgage that was taken out on this home.Purchase Details
Home Financials for this Owner
Home Financials are based on the most recent Mortgage that was taken out on this home.Purchase Details
Home Financials for this Owner
Home Financials are based on the most recent Mortgage that was taken out on this home.Purchase Details
Home Financials for this Owner
Home Financials are based on the most recent Mortgage that was taken out on this home.Purchase Details
Similar Homes in Canton, OH
Home Values in the Area
Average Home Value in this Area
Purchase History
| Date | Buyer | Sale Price | Title Company |
|---|---|---|---|
| Takacs Christopher | $249,900 | American Title | |
| Paul Daniel | -- | Transtar National Title | |
| Paul Mary | $158,500 | None Available | |
| Berns Frederick R | $147,500 | -- | |
| -- | $119,000 | -- |
Mortgage History
| Date | Status | Borrower | Loan Amount |
|---|---|---|---|
| Open | Takacs Christopher A | $58,500 | |
| Open | Takacs Christopher | $245,370 | |
| Previous Owner | Paul Daniel | $196,000 | |
| Previous Owner | Paul Daniel K | $32,000 | |
| Previous Owner | Paul Mary | $155,626 | |
| Previous Owner | Berns Betty | $50,000 | |
| Previous Owner | Berns Frederick R | $36,000 | |
| Previous Owner | Berns Frederick R | $50,000 |
Property History
| Date | Event | Price | Change | Sq Ft Price |
|---|---|---|---|---|
| 03/10/2021 03/10/21 | Sold | $249,900 | 0.0% | $68 / Sq Ft |
| 02/01/2021 02/01/21 | Pending | -- | -- | -- |
| 01/29/2021 01/29/21 | For Sale | $249,900 | +57.7% | $68 / Sq Ft |
| 02/23/2015 02/23/15 | Sold | $158,500 | -2.8% | $60 / Sq Ft |
| 01/13/2015 01/13/15 | Pending | -- | -- | -- |
| 09/11/2014 09/11/14 | For Sale | $163,000 | -- | $61 / Sq Ft |
Tax History Compared to Growth
Tax History
| Year | Tax Paid | Tax Assessment Tax Assessment Total Assessment is a certain percentage of the fair market value that is determined by local assessors to be the total taxable value of land and additions on the property. | Land | Improvement |
|---|---|---|---|---|
| 2024 | -- | $108,050 | $18,170 | $89,880 |
| 2023 | $4,169 | $83,160 | $14,700 | $68,460 |
| 2022 | $4,188 | $83,160 | $14,700 | $68,460 |
| 2021 | $4,461 | $83,160 | $14,700 | $68,460 |
| 2020 | $3,656 | $65,380 | $13,090 | $52,290 |
| 2019 | $3,297 | $65,380 | $13,090 | $52,290 |
| 2018 | $3,257 | $65,380 | $13,090 | $52,290 |
| 2017 | $3,150 | $58,560 | $10,290 | $48,270 |
| 2016 | $3,167 | $58,560 | $10,290 | $48,270 |
| 2015 | $3,276 | $58,560 | $10,290 | $48,270 |
| 2014 | $515 | $54,120 | $9,630 | $44,490 |
| 2013 | $1,198 | $54,120 | $9,630 | $44,490 |
Agents Affiliated with this Home
-
Lloyd Morton

Seller's Agent in 2021
Lloyd Morton
DeHOFF REALTORS
(330) 495-0623
1 in this area
24 Total Sales
-
Tyson Hartzler

Buyer's Agent in 2021
Tyson Hartzler
Keller Williams Chervenic Rlty
(330) 786-5493
3 in this area
1,118 Total Sales
-

Buyer's Agent in 2015
Dorinda Rembert
Deleted Agent
(330) 575-4663
Map
Source: MLS Now
MLS Number: 4251314
APN: 04312242
- 5301 Oakvale St SW
- 2840 Farmington Cir SW
- 2580 Barnstone Ave SW Unit 2580
- 3074 Rusty Ave SW
- 6143 Lavenham Rd SW
- 6183 Llanfair St SW
- 6212 Hadleigh St SW
- 4838 Kendal St SW
- 0 Clark St SW Unit 5126336
- 3626 Hazelbrook St SW
- 0 Navarre Rd SW Unit 5093073
- 1222 Sippo Ave SW
- 212 Westland Ave SW
- 4948 13th St SW
- 143 Highland Ave SW
- 120 Leonard Ave NW
- 130 Eden Ave NW
- 1402 Channonbrook St SW Unit C5A
- 2073 University Commons Dr SE Unit 2073
- 229 Locke Ave NW
- 2482 Shirley Ann Ave SW
- 2462 Shirley Ann Ave SW
- 2500 Shirley Ann Ave SW
- 2481 Graydon Ave SW
- 2444 Shirley Ann Ave SW
- 2518 Shirley Ann Ave SW
- 2499 Graydon Ave SW
- 2483 Shirley Ann Ave SW
- 2463 Shirley Ann Ave SW
- 2501 Shirley Ann Ave SW
- 2517 Graydon Ave SW
- 2445 Graydon Ave SW
- 2445 Shirley Ann Ave SW
- 2519 Shirley Ann Ave SW
- 2538 Shirley Ann Ave SW
- 2533 Graydon Ave SW
- 2470 Lombardi Ave SW
- 2490 Lombardi Ave SW
- 2558 Shirley Ann Ave SW
- 2482 Graydon Ave SW
