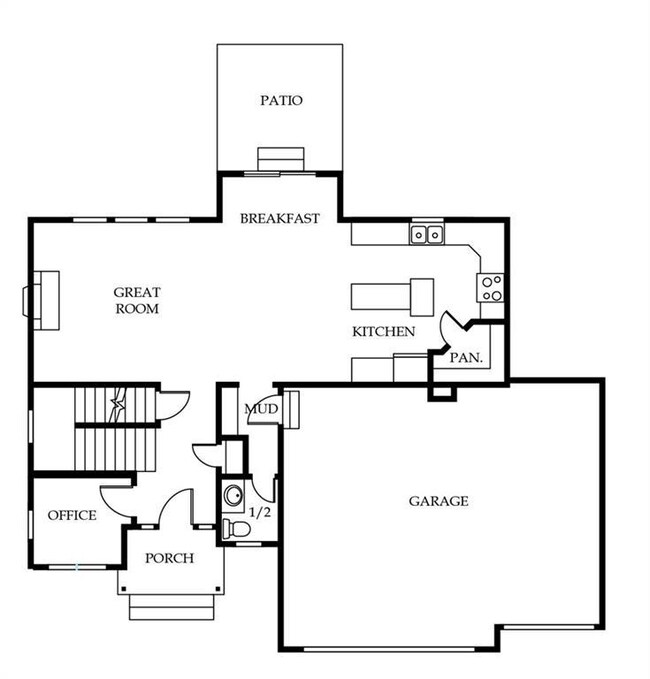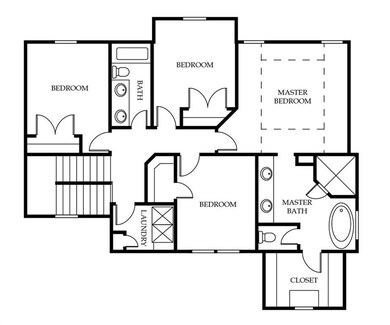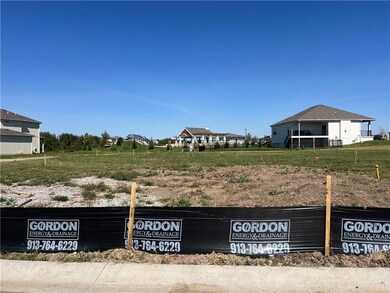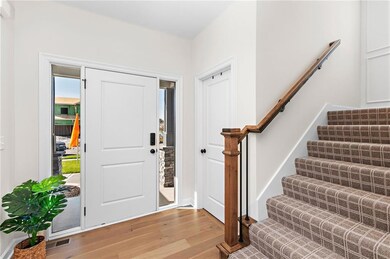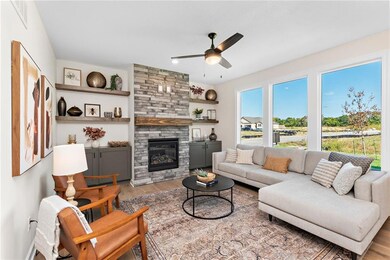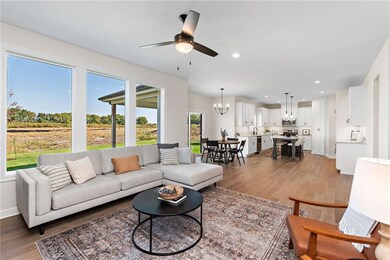
24820 W 178th Ct Gardner, KS 66030
Gardner-Edgerton NeighborhoodEstimated payment $3,401/month
Highlights
- Traditional Architecture
- Great Room with Fireplace
- Home Office
- Wood Flooring
- Community Pool
- Covered patio or porch
About This Home
Introducing the Skylar 2.5+ a stunning 2-story home designed with versatility and style. Featuring 4 bedrooms and a main floor office, this home offers the perfect space for everyone. The open floor plan showcases a large kitchen with abundant cabinetry, seamlessly flowing into an open dining nook and living room with a cozy fireplace, all enhanced by tons of natural light. Upstairs, discover 3 spacious bedrooms and a luxurious primary suite, complete with a spa-like bathroom featuring a double vanity, soaker tub, and large shower. Act now before the price increases by $5,000 after the framing stage! Buying now gives you the chance to secure a discount and select your preferred finishes. Located in a double cul-de-sac near the pool and playground, Skylar 2.5+ is part of the Prairie Trace community, which has no special assessments and offers fantastic amenities. Enjoy a swimming pool with a water slide and pergola, a pickleball court, and a playground—all just minutes from the highway and a convenient Phillips store at the community’s entrance. This home comes fully sodded, with front and back irrigation, and includes a full unfinished basement prepped for a future bathroom. Completion is slated for late spring/early summer, so don’t miss out on this incredible opportunity! (PTE39)
Listing Agent
Weichert, Realtors Welch & Com Brokerage Phone: 913-662-2017 Listed on: 10/02/2024

Co-Listing Agent
Weichert, Realtors Welch & Com Brokerage Phone: 913-662-2017 License #BR00226099
Home Details
Home Type
- Single Family
Est. Annual Taxes
- $6,930
Year Built
- Built in 2024 | Under Construction
Lot Details
- 10,302 Sq Ft Lot
- Cul-De-Sac
- South Facing Home
- Paved or Partially Paved Lot
- Sprinkler System
HOA Fees
- $58 Monthly HOA Fees
Parking
- 3 Car Attached Garage
- Front Facing Garage
Home Design
- Traditional Architecture
- Frame Construction
- Composition Roof
- Board and Batten Siding
Interior Spaces
- 2,167 Sq Ft Home
- 2-Story Property
- Ceiling Fan
- Gas Fireplace
- Family Room with Fireplace
- Great Room with Fireplace
- Combination Kitchen and Dining Room
- Home Office
- Laundry Room
Kitchen
- Breakfast Area or Nook
- Open to Family Room
- Built-In Electric Oven
- Dishwasher
- Stainless Steel Appliances
- Kitchen Island
- Disposal
Flooring
- Wood
- Carpet
- Ceramic Tile
Bedrooms and Bathrooms
- 4 Bedrooms
- Walk-In Closet
Unfinished Basement
- Stubbed For A Bathroom
- Basement Window Egress
Outdoor Features
- Covered patio or porch
- Playground
Schools
- Nike Elementary School
- Gardner Edgerton High School
Utilities
- Central Air
- Heating System Uses Natural Gas
Listing and Financial Details
- Assessor Parcel Number CP73110000-0039
- $0 special tax assessment
Community Details
Overview
- Association fees include all amenities, curbside recycling, trash
- Community Association Management Association
- Prairie Trace Subdivision, Skylar 2.50+ Floorplan
Recreation
- Community Pool
Map
Home Values in the Area
Average Home Value in this Area
Tax History
| Year | Tax Paid | Tax Assessment Tax Assessment Total Assessment is a certain percentage of the fair market value that is determined by local assessors to be the total taxable value of land and additions on the property. | Land | Improvement |
|---|---|---|---|---|
| 2024 | $974 | $7,577 | $7,577 | -- |
| 2023 | $897 | $6,882 | $6,882 | -- |
| 2022 | $438 | $3,318 | $3,318 | -- |
Property History
| Date | Event | Price | Change | Sq Ft Price |
|---|---|---|---|---|
| 11/17/2024 11/17/24 | Pending | -- | -- | -- |
| 10/29/2024 10/29/24 | For Sale | $499,650 | 0.0% | $231 / Sq Ft |
| 10/27/2024 10/27/24 | Pending | -- | -- | -- |
| 10/02/2024 10/02/24 | For Sale | $499,650 | -- | $231 / Sq Ft |
Purchase History
| Date | Type | Sale Price | Title Company |
|---|---|---|---|
| Warranty Deed | -- | Security 1St Title | |
| Warranty Deed | -- | Security 1St Title |
Mortgage History
| Date | Status | Loan Amount | Loan Type |
|---|---|---|---|
| Open | $404,000 | Construction | |
| Closed | $404,000 | Construction |
Similar Homes in Gardner, KS
Source: Heartland MLS
MLS Number: 2513288
APN: CP73110000-0039
- 24830 W 178th Ct
- 24810 178th Ct
- 24811 W 178th Ct
- 24801 178th Ct
- 24790 178th Ct
- 24791 178th Ct
- 24781 178th Ct
- 24780 W 178th Ct
- 24841 W 178th Ct
- 17756 Houston St
- 17752 Houston St
- 17744 Houston St
- 17768 Shady Bend Rd
- 17729 Greeley St
- 17756 Shady Bend Rd
- 25100 W 177th Terrace
- 0 Clare Rd Unit HMS2460275
- 24950 W 183rd St
- 0000 Clare Rd
- XX Clare Rd

