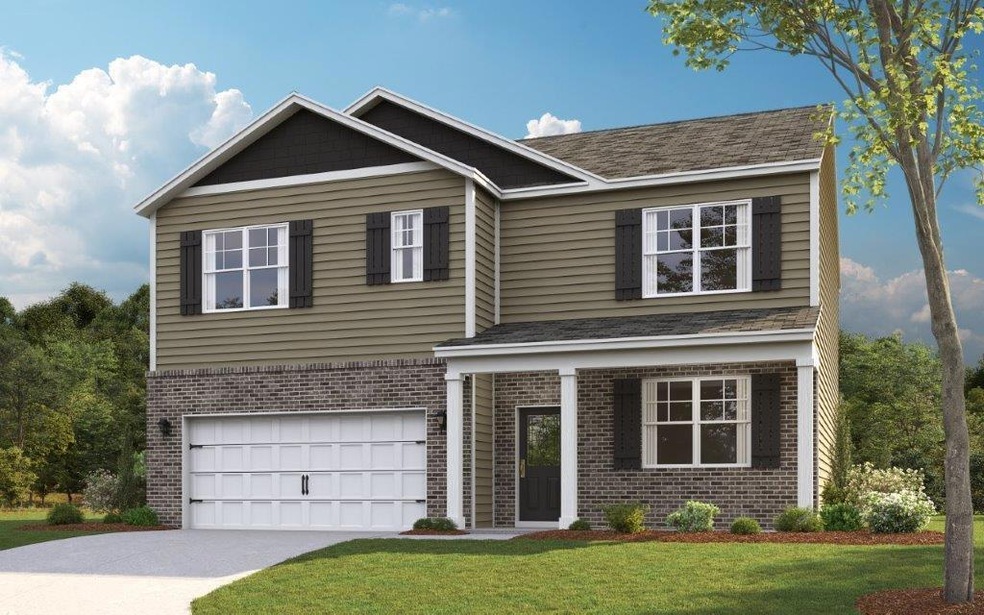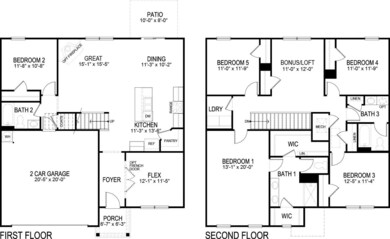
2484 Bridgeforth Crossing Kingsport, TN 37664
Highland Park NeighborhoodHighlights
- New Construction
- Open Floorplan
- Loft
- Thomas Jefferson Elementary School Rated A-
- <<bathWithWhirlpoolToken>>
- 3-minute walk to Indian Highland Park
About This Home
As of April 2025This is a new construction with approx. 90 days till completion. This is the DR Horton E Series Homes with 9' ceilings. This 5 bed 3 ba. Hayden floorplan includes a full bedroom and bath on the first floor along with an additional flex space used for a sitting room, office, etc. It has a large open family room and kitchen w/island and large pantry. It also includes a big loft upstairs. The upgrades include White Shaker Cabinets, Laminate Wood Plank flooring all throughout the first floor, White Marble Look Quartz Kitchen countertops 2'' window blinds. Includes Whirlpool stainless steel appliances. The exterior elevation is Brick, Shake and Vinyl with a 2 Car Garage.
Last Agent to Sell the Property
D.R. Horton Northeast TN License #352933 Listed on: 06/01/2023

Home Details
Home Type
- Single Family
Year Built
- Built in 2023 | New Construction
Lot Details
- 5,227 Sq Ft Lot
- Lot Dimensions are 88' x 60'
- Level Lot
- Property is in good condition
Parking
- 2 Car Attached Garage
Home Design
- Brick Exterior Construction
- Slab Foundation
- Shingle Roof
- Vinyl Siding
Interior Spaces
- 2,511 Sq Ft Home
- 2-Story Property
- Open Floorplan
- Double Pane Windows
- Insulated Windows
- Sitting Room
- Combination Kitchen and Dining Room
- Home Office
- Loft
- Bonus Room
- Fire and Smoke Detector
Kitchen
- Eat-In Kitchen
- Electric Range
- <<microwave>>
- Dishwasher
- Kitchen Island
Flooring
- Carpet
- Luxury Vinyl Plank Tile
Bedrooms and Bathrooms
- 5 Bedrooms
- Walk-In Closet
- 3 Full Bathrooms
- <<bathWithWhirlpoolToken>>
Laundry
- Laundry Room
- Washer and Electric Dryer Hookup
Schools
- John Adams Elementary School
- Robinson Middle School
- Dobyns Bennett High School
Utilities
- Central Heating and Cooling System
- Cable TV Available
Community Details
- Property has a Home Owners Association
- Evarts Valley Subdivision
- FHA/VA Approved Complex
Listing and Financial Details
- Home warranty included in the sale of the property
- Assessor Parcel Number 118l B 014.00
Similar Homes in Kingsport, TN
Home Values in the Area
Average Home Value in this Area
Property History
| Date | Event | Price | Change | Sq Ft Price |
|---|---|---|---|---|
| 04/11/2025 04/11/25 | Sold | $372,500 | -2.0% | $148 / Sq Ft |
| 02/21/2025 02/21/25 | Pending | -- | -- | -- |
| 02/16/2025 02/16/25 | For Sale | $379,995 | +8.8% | $151 / Sq Ft |
| 09/29/2023 09/29/23 | Sold | $349,135 | 0.0% | $139 / Sq Ft |
| 08/06/2023 08/06/23 | Pending | -- | -- | -- |
| 06/01/2023 06/01/23 | For Sale | $349,135 | -- | $139 / Sq Ft |
Tax History Compared to Growth
Tax History
| Year | Tax Paid | Tax Assessment Tax Assessment Total Assessment is a certain percentage of the fair market value that is determined by local assessors to be the total taxable value of land and additions on the property. | Land | Improvement |
|---|---|---|---|---|
| 2023 | -- | $76,950 | $5,800 | $71,150 |
Agents Affiliated with this Home
-
BRIAN GIVENS

Seller's Agent in 2025
BRIAN GIVENS
A Team Real Estate Professionals
(423) 327-1434
1 in this area
382 Total Sales
-
Crystal Arrington-Wootten
C
Buyer's Agent in 2025
Crystal Arrington-Wootten
Conservus Homes
(423) 578-4766
1 in this area
103 Total Sales
-
DEVIN STURGILL
D
Seller's Agent in 2023
DEVIN STURGILL
D.R. Horton Northeast TN
(423) 557-7702
2 in this area
104 Total Sales
-
AMY WALKER
A
Buyer's Agent in 2023
AMY WALKER
A Team Real Estate Professionals
(423) 794-6720
1 in this area
32 Total Sales
Map
Source: Tennessee/Virginia Regional MLS
MLS Number: 9952484
APN: 082118L B 01400
- 2020 E Center St
- 1725 Highland St
- 1721 Highland St
- 1648 E St
- 1814 Park St
- 1653 E St
- 2201 Maxwell Ave
- 1634 Highland St
- 1835 Highland St
- 1817 Avalon St
- 2341 Maxwell Ave
- 2165 Steadman St
- 1591 Kenmore Dr Unit B
- 1585 Fort Henry Dr Unit 5G
- 1585 Fort Henry Dr Unit P-D
- 1604 Hermitage Dr
- 1764 Jefferson Ave
- 1544 Jessee St Unit Y
- 1544 Jessee St Unit H
- 1689 Jefferson Ave

