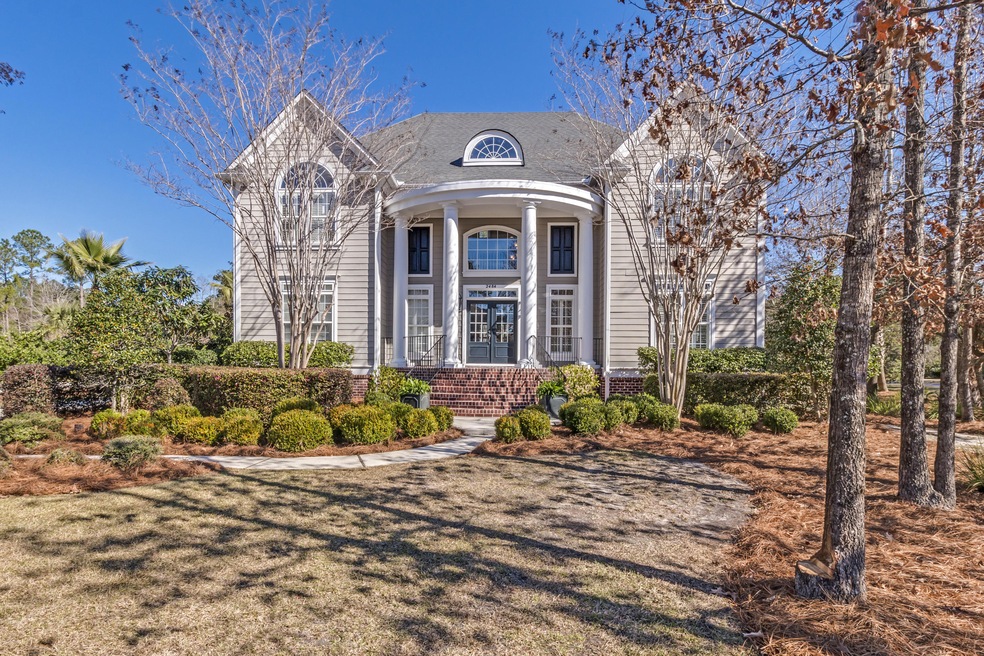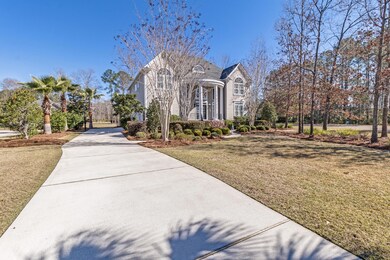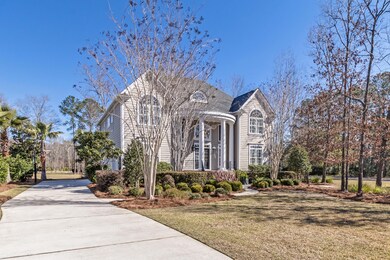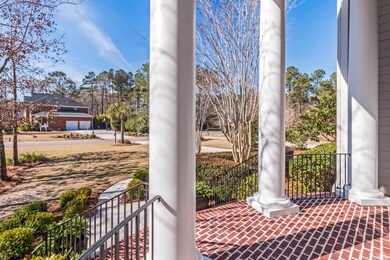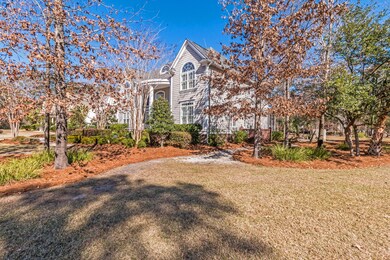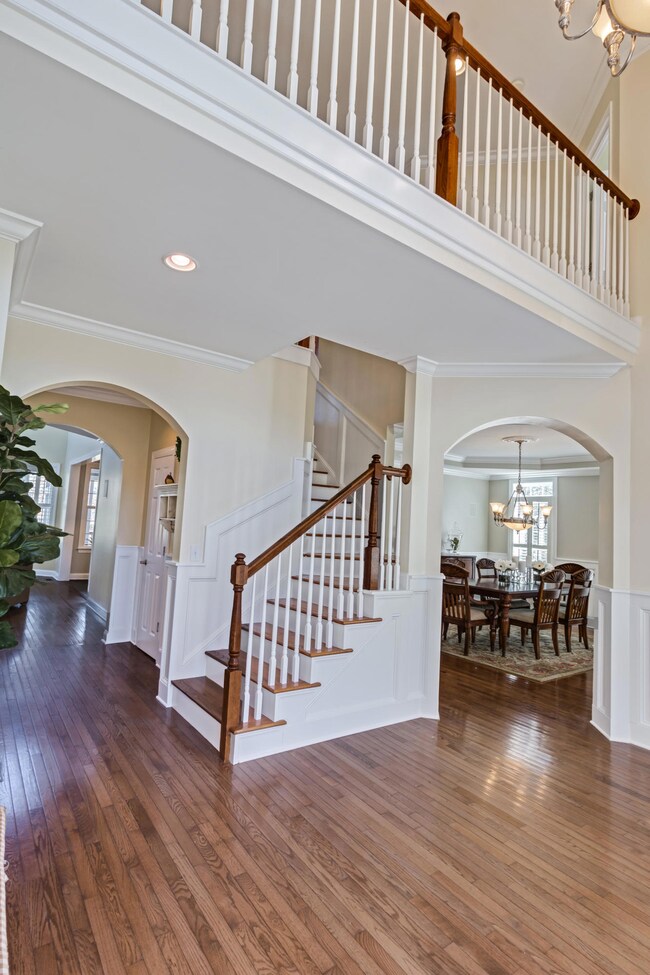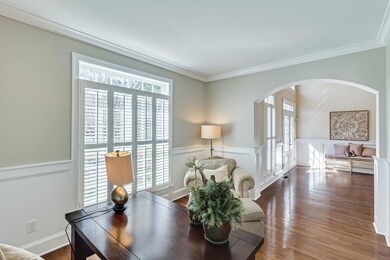
2484 Darts Cove Way Mount Pleasant, SC 29466
Dunes West NeighborhoodHighlights
- Boat Ramp
- Golf Course Community
- Home Theater
- Charles Pinckney Elementary School Rated A
- Fitness Center
- Spa
About This Home
As of June 2019Welcome home to true sophistication and comfort behind the gates of Dunes West. This beautiful property features a desirable open floor plan including 5 bedrooms, 4.5 baths, 3 floors and 4,580 square feet. Custom upgrades are found throughout the home, not a detail has been missed. You will appreciate the professionally landscaped oversized corner lot overlooking a pond. The front of the home features a gorgeous entryway including an extra-long driveway that has been extended and widened, new masonry on the front porch, grand columns and gas lanterns in keeping with true Lowcountry style. Enter the front door into a welcoming foyer and immediately be impressed by vaulted ceilings and great flow of the open floor plan. The first floor features the front sitting room, formal dining room,large gourmet kitchen with breakfast area, great room, private office and powder room. Don't miss gorgeous custom mill-work including crown molding and wainscoting, also plantation shutters throughout. Wood floors throughout the 1st and 2nd floors. The gourmet kitchen is a chef's dream including all stainless steel Viking appliances, tile floor and back-splash, Corian counter-tops, 42" spiced maple cabinets and huge center island perfect for meal prep. The kitchen also boasts a walk in pantry, loads of cookbook storage on built in island shelves and the built in kitchen desk area is an excellent domestic headquarters. Expertly located off the kitchen is the oversized 24' X 13' screened back porch for lounging, enjoy the large deck for grilling, Jacuzzi tub, custom fire pit and relaxing pond view. The second floor of the home features the large master suite including huge master bath with dual vanities, garden tub, separate shower, and dream closet space. Bedrooms 2, 3 and 4 are also on the second floor, two connected by Jack and Jill style bathrooms and one bedroom includes an en-suite full bath. There's even more on the third floor including the 5th bedroom, the home's 4th full bath, awesome media room that makes a great play space and a separate extra-large storage room. Dunes West boasts privacy as a 24 hour gated community, includes state of the art fitness facilities, tennis, pool and water park, boat ramp and boat storage, stunning clubhouse and Arthur Hills designed golf course called a "Top 10 Resort Course" by Golf Magazine & Golf Digest. Everything you have been looking for is here at 2484 Darts Cove Way, welcome home!
Last Agent to Sell the Property
William Means Real Estate, LLC License #85728 Listed on: 02/17/2017
Home Details
Home Type
- Single Family
Est. Annual Taxes
- $2,502
Year Built
- Built in 2004
Lot Details
- 0.48 Acre Lot
HOA Fees
- $125 Monthly HOA Fees
Parking
- 2 Car Attached Garage
- Garage Door Opener
Home Design
- Traditional Architecture
- Asphalt Roof
- Cement Siding
Interior Spaces
- 4,580 Sq Ft Home
- 3-Story Property
- Tray Ceiling
- Smooth Ceilings
- Cathedral Ceiling
- Ceiling Fan
- Gas Log Fireplace
- Thermal Windows
- Insulated Doors
- Entrance Foyer
- Great Room with Fireplace
- Separate Formal Living Room
- Formal Dining Room
- Home Theater
- Home Office
- Crawl Space
- Home Security System
- Laundry Room
Kitchen
- Eat-In Kitchen
- Dishwasher
- Kitchen Island
Flooring
- Wood
- Ceramic Tile
Bedrooms and Bathrooms
- 5 Bedrooms
- Dual Closets
- Walk-In Closet
- Garden Bath
Outdoor Features
- Spa
- Deck
- Screened Patio
- Exterior Lighting
- Front Porch
Schools
- Charles Pinckney Elementary School
- Cario Middle School
- Wando High School
Utilities
- Forced Air Heating and Cooling System
- Heat Pump System
Community Details
Overview
- Club Membership Available
- Dunes West Subdivision
Amenities
- Clubhouse
- Community Storage Space
Recreation
- Boat Ramp
- RV or Boat Storage in Community
- Golf Course Community
- Golf Course Membership Available
- Tennis Courts
- Fitness Center
- Community Pool
- Park
- Trails
Security
- Security Service
- Gated Community
Ownership History
Purchase Details
Home Financials for this Owner
Home Financials are based on the most recent Mortgage that was taken out on this home.Purchase Details
Home Financials for this Owner
Home Financials are based on the most recent Mortgage that was taken out on this home.Purchase Details
Home Financials for this Owner
Home Financials are based on the most recent Mortgage that was taken out on this home.Purchase Details
Purchase Details
Purchase Details
Purchase Details
Similar Homes in the area
Home Values in the Area
Average Home Value in this Area
Purchase History
| Date | Type | Sale Price | Title Company |
|---|---|---|---|
| Quit Claim Deed | -- | None Listed On Document | |
| Deed | $705,000 | None Available | |
| Deed | $780,000 | None Available | |
| Deed | $730,000 | -- | |
| Deed | $517,794 | -- | |
| Deed | $650,000 | -- | |
| Special Warranty Deed | $8,972,126 | -- |
Mortgage History
| Date | Status | Loan Amount | Loan Type |
|---|---|---|---|
| Previous Owner | $200,000 | Credit Line Revolving | |
| Previous Owner | $564,000 | New Conventional | |
| Previous Owner | $580,000 | New Conventional | |
| Previous Owner | $488,500 | Adjustable Rate Mortgage/ARM | |
| Previous Owner | $417,000 | New Conventional |
Property History
| Date | Event | Price | Change | Sq Ft Price |
|---|---|---|---|---|
| 06/20/2019 06/20/19 | Sold | $705,000 | 0.0% | $154 / Sq Ft |
| 05/21/2019 05/21/19 | Pending | -- | -- | -- |
| 02/13/2019 02/13/19 | For Sale | $705,000 | -9.6% | $154 / Sq Ft |
| 06/12/2017 06/12/17 | Sold | $780,000 | -1.9% | $170 / Sq Ft |
| 03/28/2017 03/28/17 | Pending | -- | -- | -- |
| 02/17/2017 02/17/17 | For Sale | $795,000 | -- | $174 / Sq Ft |
Tax History Compared to Growth
Tax History
| Year | Tax Paid | Tax Assessment Tax Assessment Total Assessment is a certain percentage of the fair market value that is determined by local assessors to be the total taxable value of land and additions on the property. | Land | Improvement |
|---|---|---|---|---|
| 2023 | $2,786 | $28,200 | $0 | $0 |
| 2022 | $2,572 | $28,200 | $0 | $0 |
| 2021 | $2,831 | $28,200 | $0 | $0 |
| 2020 | $2,899 | $28,200 | $0 | $0 |
| 2019 | $3,164 | $31,200 | $0 | $0 |
| 2017 | $2,633 | $26,090 | $0 | $0 |
| 2016 | $2,502 | $26,090 | $0 | $0 |
| 2015 | $2,619 | $26,090 | $0 | $0 |
| 2014 | $2,240 | $0 | $0 | $0 |
| 2011 | -- | $0 | $0 | $0 |
Agents Affiliated with this Home
-
Matthew Pagliaro

Seller's Agent in 2019
Matthew Pagliaro
NorthGroup Real Estate LLC
(843) 814-5122
24 Total Sales
-
Claudia Shuman
C
Buyer's Agent in 2019
Claudia Shuman
The Cassina Group
(843) 860-6060
34 Total Sales
-
Crissy Rowell
C
Seller's Agent in 2017
Crissy Rowell
William Means Real Estate, LLC
(843) 377-5177
3 in this area
56 Total Sales
Map
Source: CHS Regional MLS
MLS Number: 17004525
APN: 594-05-00-115
- 2444 Darts Cove Way
- 2961 Yachtsman Dr
- 2701 Fountainhead Way
- 1325 Whisker Pole Ln
- 1721 Bowline Dr
- 2372 Darts Cove Way
- 2912 Yachtsman Dr
- 1720 Bowline Dr
- 3003 Yachtsman Dr
- 2777 Oak Manor Dr
- 1913 Mooring Line Way
- 2805 Stay Sail Way
- 3130 Pignatelli Crescent
- 2745 Oak Manor Dr
- 2524 Deer Walk Way
- 2792 River Vista Way
- 3011 River Vista Way
- 2312 Bucktail Ct
- 1251 Weather Helm Dr
- 384 Blowing Fresh Dr
