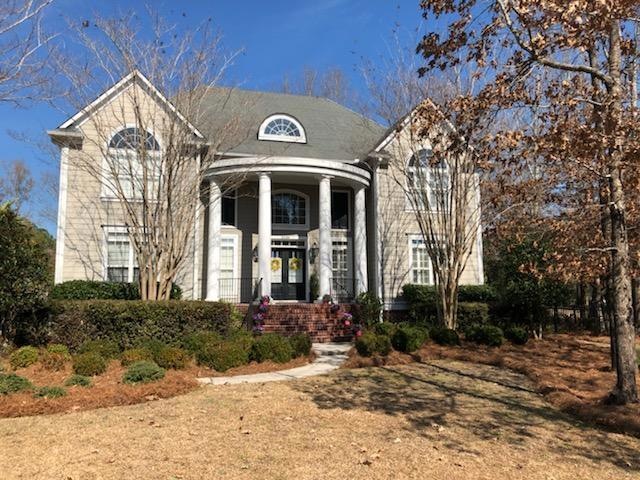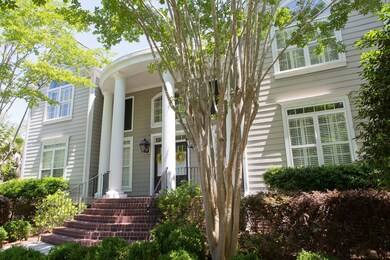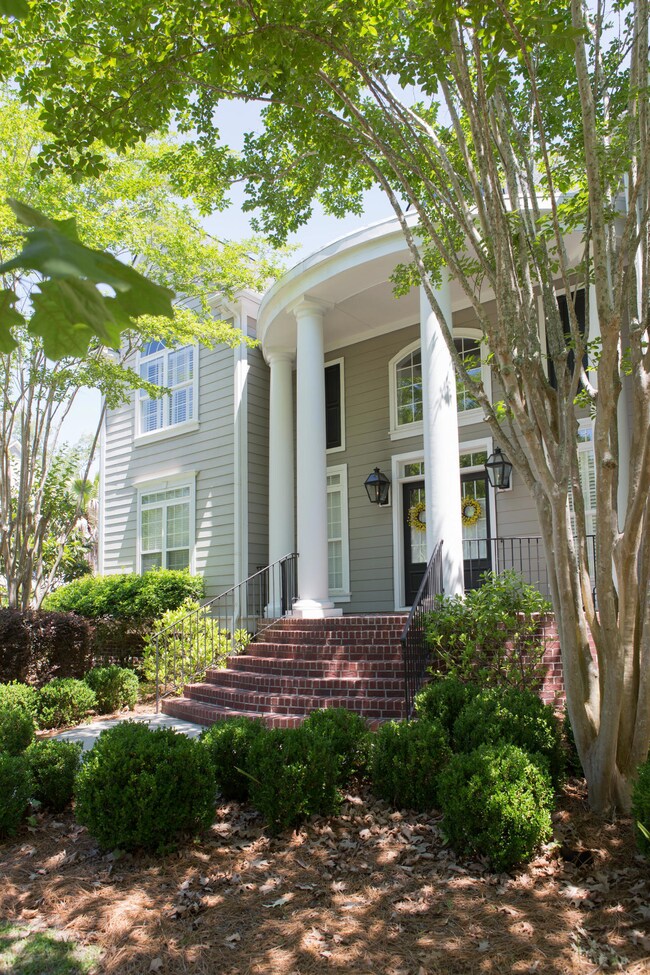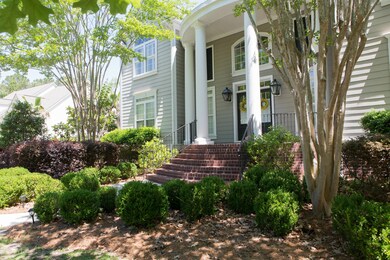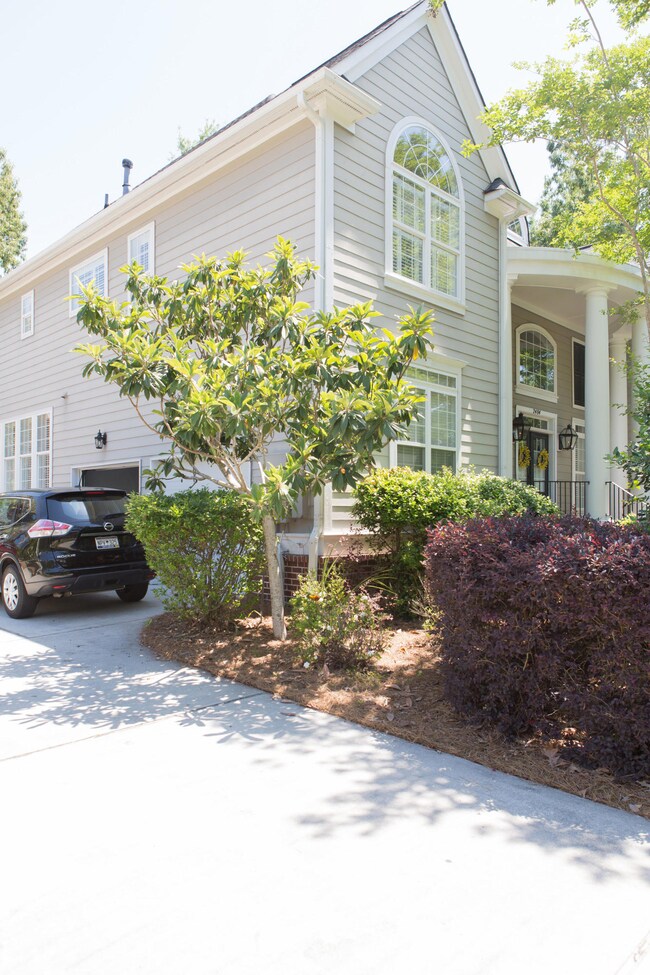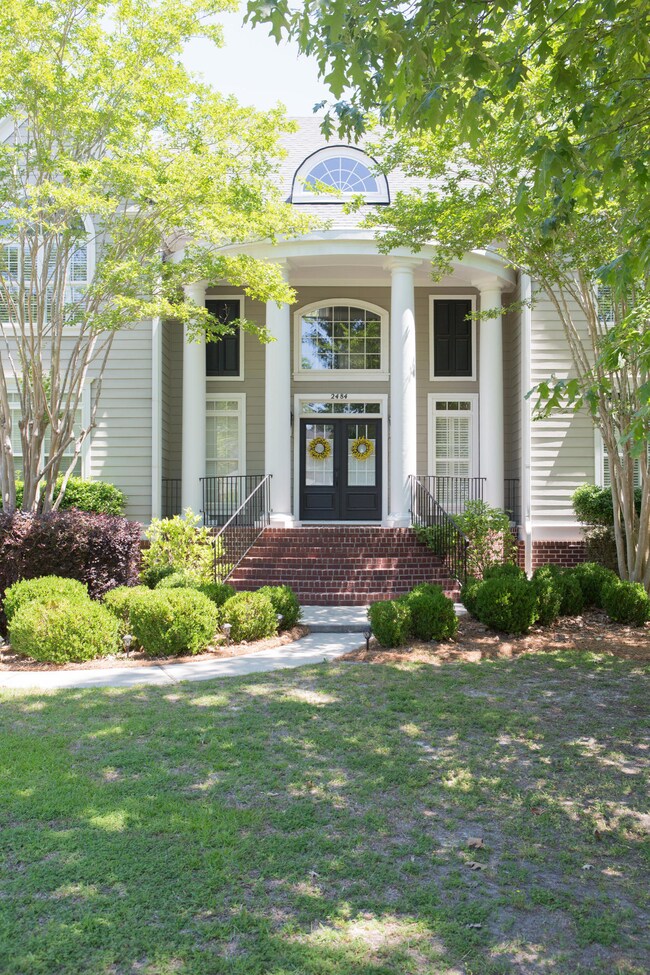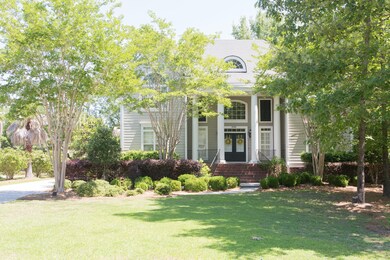
2484 Darts Cove Way Mount Pleasant, SC 29466
Dunes West NeighborhoodHighlights
- Boat Ramp
- Golf Course Community
- Gated Community
- Charles Pinckney Elementary School Rated A
- Fitness Center
- Clubhouse
About This Home
As of June 2019Are you ready to wake up each morning in your beautiful home over looking one of Dunes West best views? This 5 bedroom and 4.5 bath with a gorgeous lot over looking a beautiful pond could be home. Situated in a exclusive gated community with a award winning school system that has ton of shopping and is a short drive to one of SC best beaches. First you walk up to a beautiful front porch with gorgeous brick masonry steps, with custom copper gas lanterns and door way sure to amaze! You'll walk in to a grand entry foyer with vaulted ceilings and stunning custom trim. The first floor has a vast space for entertaining and relaxing. Start with a lavish Living room with very tall ceilings with custom wood trim and built in cabinets with an amazing fireplace as the centerpiece.The Living room overlooks a vast gourmet kitchen with stainless steel Viking Appliances, amazing Corian counter tops and 42" Maple custom cabinets. You'll have plenty of storage with a large walk in pantry, built in shelves on a enormous center island and a built in desk perfect for afternoon homework. Off the kitchen you will see a grand dinning room with custom mill-work including wainscoting and grand crown molding that's just off of a beautiful formal sitting area perfect for entertaining. Follow the wood stair case up to a open beautiful 2nd floor that has wood floors through out. Find your way to a Master bed room with beautiful plantation shutters and wainscoting. The master bath tile through out with duel vanity's, separate shower and tub. You'll will love the oversized walk In closet. There are 3 other bed rooms located on the 2nd floor, one with suite and the other 2 share a Jack and Jill bath that are perfect. The 3rd floor has a bedroom suite with an amazing tiled bath. This floor includes its on living area that would be perfect for a kids play room or a media room. On the back of the home there is an extremely large 24'x13' screened in porch that over looks a beautiful pond. Outside of the porch you'll have plenty of more deck to entertain, with a view of the a custom built fire pit surrounded by a brand new custom metal gate. This home has just had the HVAC system completely replaced less than a year ago, a brand new water purification system as well as many other items. Please Schedule a showing today!
Last Agent to Sell the Property
NorthGroup Real Estate LLC License #89740 Listed on: 02/13/2019

Home Details
Home Type
- Single Family
Est. Annual Taxes
- $2,633
Year Built
- Built in 2004
Lot Details
- 0.48 Acre Lot
- Aluminum or Metal Fence
- Irrigation
HOA Fees
- $132 Monthly HOA Fees
Parking
- 2 Car Attached Garage
Home Design
- Traditional Architecture
- Asphalt Roof
- Cement Siding
Interior Spaces
- 4,580 Sq Ft Home
- 3-Story Property
- Smooth Ceilings
- Cathedral Ceiling
- Ceiling Fan
- Gas Log Fireplace
- Family Room
- Living Room with Fireplace
- Formal Dining Room
- Home Office
- Bonus Room
- Game Room
- Crawl Space
Kitchen
- Eat-In Kitchen
- Dishwasher
- Kitchen Island
Flooring
- Wood
- Ceramic Tile
Bedrooms and Bathrooms
- 5 Bedrooms
- Dual Closets
- Walk-In Closet
- Garden Bath
Laundry
- Laundry Room
- Dryer
- Washer
Outdoor Features
- Pond
- Screened Patio
Schools
- Charles Pinckney Elementary School
- Cario Middle School
- Wando High School
Utilities
- Forced Air Heating and Cooling System
- Heat Pump System
Community Details
Overview
- Club Membership Available
- Dunes West Subdivision
Amenities
- Clubhouse
Recreation
- Boat Ramp
- Boat Dock
- RV or Boat Storage in Community
- Golf Course Community
- Golf Course Membership Available
- Tennis Courts
- Fitness Center
- Community Pool
- Park
- Trails
Security
- Security Service
- Gated Community
Ownership History
Purchase Details
Home Financials for this Owner
Home Financials are based on the most recent Mortgage that was taken out on this home.Purchase Details
Home Financials for this Owner
Home Financials are based on the most recent Mortgage that was taken out on this home.Purchase Details
Home Financials for this Owner
Home Financials are based on the most recent Mortgage that was taken out on this home.Purchase Details
Purchase Details
Purchase Details
Purchase Details
Similar Homes in the area
Home Values in the Area
Average Home Value in this Area
Purchase History
| Date | Type | Sale Price | Title Company |
|---|---|---|---|
| Quit Claim Deed | -- | None Listed On Document | |
| Deed | $705,000 | None Available | |
| Deed | $780,000 | None Available | |
| Deed | $730,000 | -- | |
| Deed | $517,794 | -- | |
| Deed | $650,000 | -- | |
| Special Warranty Deed | $8,972,126 | -- |
Mortgage History
| Date | Status | Loan Amount | Loan Type |
|---|---|---|---|
| Previous Owner | $200,000 | Credit Line Revolving | |
| Previous Owner | $564,000 | New Conventional | |
| Previous Owner | $580,000 | New Conventional | |
| Previous Owner | $488,500 | Adjustable Rate Mortgage/ARM | |
| Previous Owner | $417,000 | New Conventional |
Property History
| Date | Event | Price | Change | Sq Ft Price |
|---|---|---|---|---|
| 06/20/2019 06/20/19 | Sold | $705,000 | 0.0% | $154 / Sq Ft |
| 05/21/2019 05/21/19 | Pending | -- | -- | -- |
| 02/13/2019 02/13/19 | For Sale | $705,000 | -9.6% | $154 / Sq Ft |
| 06/12/2017 06/12/17 | Sold | $780,000 | -1.9% | $170 / Sq Ft |
| 03/28/2017 03/28/17 | Pending | -- | -- | -- |
| 02/17/2017 02/17/17 | For Sale | $795,000 | -- | $174 / Sq Ft |
Tax History Compared to Growth
Tax History
| Year | Tax Paid | Tax Assessment Tax Assessment Total Assessment is a certain percentage of the fair market value that is determined by local assessors to be the total taxable value of land and additions on the property. | Land | Improvement |
|---|---|---|---|---|
| 2023 | $2,786 | $28,200 | $0 | $0 |
| 2022 | $2,572 | $28,200 | $0 | $0 |
| 2021 | $2,831 | $28,200 | $0 | $0 |
| 2020 | $2,899 | $28,200 | $0 | $0 |
| 2019 | $3,164 | $31,200 | $0 | $0 |
| 2017 | $2,633 | $26,090 | $0 | $0 |
| 2016 | $2,502 | $26,090 | $0 | $0 |
| 2015 | $2,619 | $26,090 | $0 | $0 |
| 2014 | $2,240 | $0 | $0 | $0 |
| 2011 | -- | $0 | $0 | $0 |
Agents Affiliated with this Home
-
Matthew Pagliaro

Seller's Agent in 2019
Matthew Pagliaro
NorthGroup Real Estate LLC
(843) 814-5122
24 Total Sales
-
Claudia Shuman
C
Buyer's Agent in 2019
Claudia Shuman
The Cassina Group
(843) 860-6060
34 Total Sales
-
Crissy Rowell
C
Seller's Agent in 2017
Crissy Rowell
William Means Real Estate, LLC
(843) 377-5177
3 in this area
56 Total Sales
Map
Source: CHS Regional MLS
MLS Number: 19004398
APN: 594-05-00-115
- 2444 Darts Cove Way
- 2961 Yachtsman Dr
- 2701 Fountainhead Way
- 1325 Whisker Pole Ln
- 1721 Bowline Dr
- 2372 Darts Cove Way
- 2912 Yachtsman Dr
- 1720 Bowline Dr
- 2720 Oak Manor Dr
- 3003 Yachtsman Dr
- 2777 Oak Manor Dr
- 1913 Mooring Line Way
- 2805 Stay Sail Way
- 3130 Pignatelli Crescent
- 2745 Oak Manor Dr
- 2524 Deer Walk Way
- 2792 River Vista Way
- 3011 River Vista Way
- 2312 Bucktail Ct
- 1251 Weather Helm Dr
