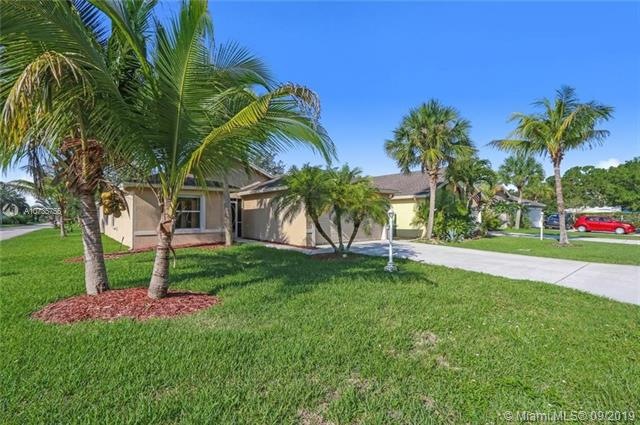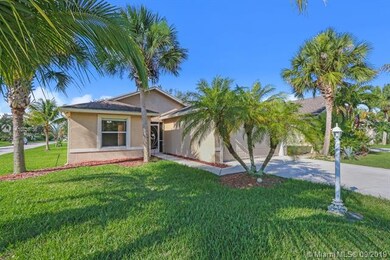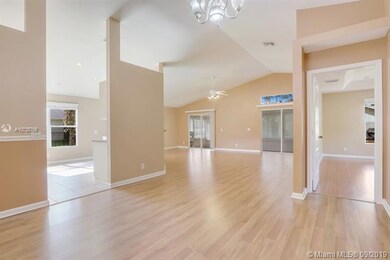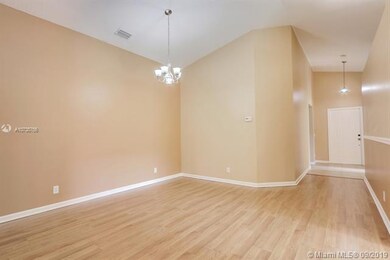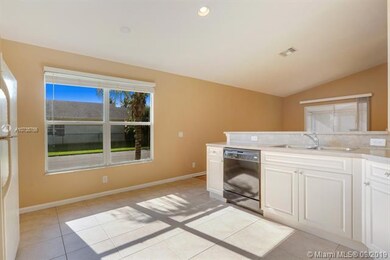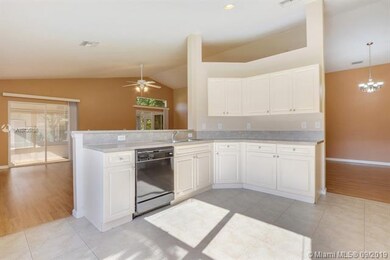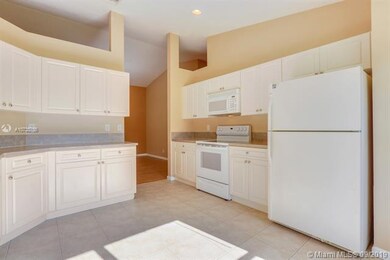
2484 SW Century Way Stuart, FL 34997
South Stuart NeighborhoodHighlights
- Newly Remodeled
- Vaulted Ceiling
- No HOA
- South Fork High School Rated A-
- Sun or Florida Room
- Walk-In Closet
About This Home
As of November 2024Desirable River Forest~ This Bright & Beautiful Home has IT ALL!! Spacious 4 bedrooms/ 2 baths, super floor plan, large bonus room, hurricane shutters,2 car garage, extra parking, kids and pets welcome, superior schools, NO HOA fee. You won’t find a better location, close to all major highways shopping and dining. Home is located on a dead-end street with extra parking, cul-de-sac safe, corner lot. This special home is move-in condition and offers a friendly family life style. Bring the kids, pets and toys home is ready for you. Home will not disappoint.
Last Agent to Sell the Property
Olde Florida Realty, LLC License #3053045 Listed on: 09/07/2019
Home Details
Home Type
- Single Family
Est. Annual Taxes
- $4,758
Year Built
- Built in 2005 | Newly Remodeled
Lot Details
- 5,501 Sq Ft Lot
- North Facing Home
Parking
- 2 Car Garage
- Automatic Garage Door Opener
- Driveway
- On-Street Parking
- Open Parking
Home Design
- Fiberglass Roof
Interior Spaces
- 2,126 Sq Ft Home
- 1-Story Property
- Vaulted Ceiling
- Ceiling Fan
- Family or Dining Combination
- Sun or Florida Room
- Vinyl Flooring
- Pull Down Stairs to Attic
Kitchen
- Electric Range
- <<microwave>>
- Ice Maker
- Dishwasher
- Disposal
Bedrooms and Bathrooms
- 4 Bedrooms
- Split Bedroom Floorplan
- Walk-In Closet
- 2 Full Bathrooms
Laundry
- Laundry in Utility Room
- Dryer
- Washer
- Laundry Tub
Outdoor Features
- Patio
Utilities
- Cooling Available
- Central Heating
- Electric Water Heater
Community Details
- No Home Owners Association
- St Lucie Falls Subdivision
Listing and Financial Details
- Assessor Parcel Number 123940002073000100
Ownership History
Purchase Details
Home Financials for this Owner
Home Financials are based on the most recent Mortgage that was taken out on this home.Purchase Details
Home Financials for this Owner
Home Financials are based on the most recent Mortgage that was taken out on this home.Purchase Details
Purchase Details
Home Financials for this Owner
Home Financials are based on the most recent Mortgage that was taken out on this home.Purchase Details
Home Financials for this Owner
Home Financials are based on the most recent Mortgage that was taken out on this home.Purchase Details
Similar Homes in Stuart, FL
Home Values in the Area
Average Home Value in this Area
Purchase History
| Date | Type | Sale Price | Title Company |
|---|---|---|---|
| Warranty Deed | $546,500 | None Listed On Document | |
| Warranty Deed | $290,000 | Attorney | |
| Interfamily Deed Transfer | -- | Attorney | |
| Warranty Deed | $312,000 | -- | |
| Warranty Deed | $230,200 | -- | |
| Quit Claim Deed | -- | Fidelity Natl Title Ins Co |
Mortgage History
| Date | Status | Loan Amount | Loan Type |
|---|---|---|---|
| Open | $515,850 | New Conventional | |
| Previous Owner | $297,508 | VA | |
| Previous Owner | $299,570 | VA | |
| Previous Owner | $249,600 | New Conventional |
Property History
| Date | Event | Price | Change | Sq Ft Price |
|---|---|---|---|---|
| 11/07/2024 11/07/24 | Sold | $546,500 | -0.6% | $230 / Sq Ft |
| 11/04/2024 11/04/24 | Pending | -- | -- | -- |
| 09/27/2024 09/27/24 | For Sale | $550,000 | +89.7% | $231 / Sq Ft |
| 12/05/2019 12/05/19 | Sold | $290,000 | 0.0% | $136 / Sq Ft |
| 12/05/2019 12/05/19 | Sold | $290,000 | -2.7% | $136 / Sq Ft |
| 11/05/2019 11/05/19 | Pending | -- | -- | -- |
| 11/02/2019 11/02/19 | Pending | -- | -- | -- |
| 09/23/2019 09/23/19 | Price Changed | $298,000 | -3.6% | $140 / Sq Ft |
| 09/11/2019 09/11/19 | Price Changed | $309,000 | -3.4% | $145 / Sq Ft |
| 07/24/2019 07/24/19 | For Sale | $320,000 | 0.0% | $151 / Sq Ft |
| 07/04/2019 07/04/19 | For Sale | $320,000 | -- | $151 / Sq Ft |
Tax History Compared to Growth
Tax History
| Year | Tax Paid | Tax Assessment Tax Assessment Total Assessment is a certain percentage of the fair market value that is determined by local assessors to be the total taxable value of land and additions on the property. | Land | Improvement |
|---|---|---|---|---|
| 2024 | $3,966 | $261,308 | -- | -- |
| 2023 | $3,966 | $253,698 | $0 | $0 |
| 2022 | $3,821 | $246,309 | $0 | $0 |
| 2021 | $3,820 | $239,135 | $0 | $0 |
| 2020 | $3,719 | $235,834 | $0 | $0 |
| 2019 | $5,015 | $267,130 | $75,000 | $192,130 |
| 2018 | $4,758 | $254,100 | $75,000 | $179,100 |
| 2017 | $3,886 | $231,040 | $90,000 | $141,040 |
| 2016 | $4,001 | $217,450 | $75,000 | $142,450 |
| 2015 | $3,571 | $208,580 | $64,500 | $144,080 |
| 2014 | $3,571 | $199,990 | $45,000 | $154,990 |
Agents Affiliated with this Home
-
Annette duPlessis
A
Seller's Agent in 2024
Annette duPlessis
London Foster Realty
(561) 373-0923
11 in this area
28 Total Sales
-
David duPlessis
D
Seller Co-Listing Agent in 2024
David duPlessis
London Foster Realty
(561) 531-3051
10 in this area
28 Total Sales
-
Wendy deWitt
W
Seller's Agent in 2019
Wendy deWitt
Olde Florida Realty, LLC
(772) 341-3478
6 in this area
72 Total Sales
-
Dan Carmody

Seller's Agent in 2019
Dan Carmody
Olde Florida Realty, LLC
(772) 332-4758
3 in this area
53 Total Sales
Map
Source: MIAMI REALTORS® MLS
MLS Number: A10735756
APN: 12-39-40-002-073-00010-0
- 2598 SW Impala Way
- 2442 SW Regency Rd
- 8918 SW Caprice Cir
- 2470 SW Plymouth Way
- 8868 SW Fishermans Wharf Dr
- 2160 SW Panther Trace
- 8835 SW Bonneville Dr
- 2815 SW Regal Terrace
- 2196 SW Ranch Trail
- 8792 SW Fishermans Wharf Dr
- 8783 SW Fishermans Wharf Dr
- 2786 SW Montego Terrace
- 2829 SW Montego Terrace
- 8897 SW Fishermans Wharf Dr
- 2599 SW Marquis Terrace
- 8928 SW Bonneville Dr
- 2683 SW Marquis Terrace
- 2500 SW Marquis Terrace
- 8904 SW Fishermans Wharf Dr
- 8998 SW Bonneville Dr
