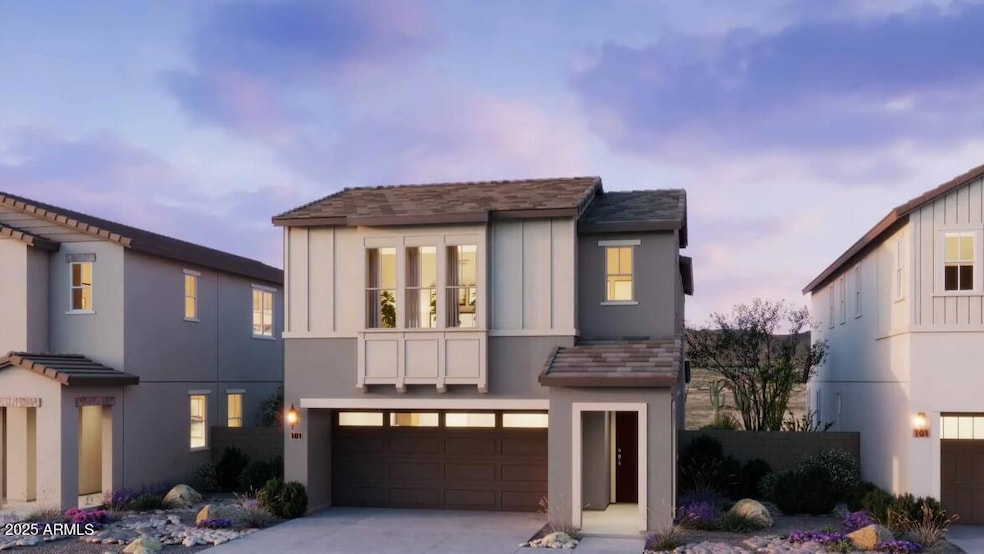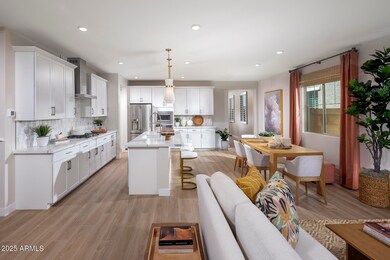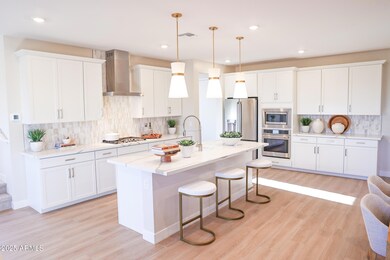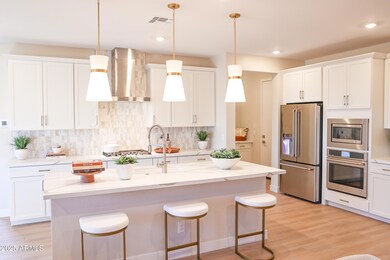
2484 W Rowel Rd Phoenix, AZ 85085
Norterra NeighborhoodHighlights
- Home Energy Rating Service (HERS) Rated Property
- Contemporary Architecture
- Pickleball Courts
- Union Park School Rated A
- Heated Community Pool
- 2 Car Direct Access Garage
About This Home
As of July 2025SPECIAL FINANCING for a limited time. Terms and conditions apply. Ask sales agent for details. This home offers 2,511 sq ft of living space with 4 bedrooms, 3.5 bathrooms, large 2-car garage, walk-in closets in every bedroom and the primary and secondary bedrooms feature their own ensuite bathrooms for added privacy and comfort This home features the Elite Design package of upgrades, including burlap cabinets, quartz countertops, custom backsplash, large island in great room, stainless-steel GE Cafe kitchen appliances and single bowl sink. All bathrooms have quartz countertops with Kohler undermount sinks. Quality and energy efficiency includes tankless hot water heater, Tech Shield roof barrier & blown in wet cellulose insulation. Union Park, residents can indulge in amenities including
Last Agent to Sell the Property
The New Home Company License #SA516438000 Listed on: 04/30/2025
Home Details
Home Type
- Single Family
Est. Annual Taxes
- $397
Year Built
- Built in 2025 | Under Construction
Lot Details
- 3,445 Sq Ft Lot
- Desert faces the front of the property
- Block Wall Fence
- Front Yard Sprinklers
- Sprinklers on Timer
HOA Fees
- $235 Monthly HOA Fees
Parking
- 2 Car Direct Access Garage
- Garage Door Opener
Home Design
- Contemporary Architecture
- Wood Frame Construction
- Cellulose Insulation
- Tile Roof
- Reflective Roof
- Concrete Roof
- Low Volatile Organic Compounds (VOC) Products or Finishes
- Stucco
Interior Spaces
- 2,511 Sq Ft Home
- 2-Story Property
- Ceiling height of 9 feet or more
- Double Pane Windows
- ENERGY STAR Qualified Windows with Low Emissivity
- Vinyl Clad Windows
- Tinted Windows
- Smart Home
- Washer and Dryer Hookup
Kitchen
- Gas Cooktop
- Built-In Microwave
- ENERGY STAR Qualified Appliances
- Kitchen Island
Flooring
- Carpet
- Tile
Bedrooms and Bathrooms
- 4 Bedrooms
- Primary Bathroom is a Full Bathroom
- 3.5 Bathrooms
- Dual Vanity Sinks in Primary Bathroom
Eco-Friendly Details
- Home Energy Rating Service (HERS) Rated Property
- ENERGY STAR Qualified Equipment for Heating
- No or Low VOC Paint or Finish
Schools
- Union Park Elementary And Middle School
- Barry Goldwater High School
Utilities
- Ducts Professionally Air-Sealed
- Central Air
- Heating System Uses Natural Gas
- Tankless Water Heater
- Water Softener
- High Speed Internet
- Cable TV Available
Listing and Financial Details
- Home warranty included in the sale of the property
- Tax Lot 108
- Assessor Parcel Number 210-06-292
Community Details
Overview
- Association fees include ground maintenance, front yard maint
- Ccmc Association, Phone Number (623) 230-2318
- Built by NEW HOME CO.
- Norterra Parcel 24 Subdivision, Plan 3B
Amenities
- Recreation Room
Recreation
- Pickleball Courts
- Community Playground
- Heated Community Pool
- Bike Trail
Ownership History
Purchase Details
Home Financials for this Owner
Home Financials are based on the most recent Mortgage that was taken out on this home.Similar Homes in the area
Home Values in the Area
Average Home Value in this Area
Purchase History
| Date | Type | Sale Price | Title Company |
|---|---|---|---|
| Special Warranty Deed | $620,000 | First American Title Insurance |
Mortgage History
| Date | Status | Loan Amount | Loan Type |
|---|---|---|---|
| Open | $465,000 | New Conventional |
Property History
| Date | Event | Price | Change | Sq Ft Price |
|---|---|---|---|---|
| 09/04/2025 09/04/25 | Price Changed | $2,995 | -6.4% | $1 / Sq Ft |
| 07/29/2025 07/29/25 | Price Changed | $3,200 | -5.9% | $1 / Sq Ft |
| 07/13/2025 07/13/25 | For Rent | $3,400 | 0.0% | -- |
| 07/02/2025 07/02/25 | Sold | $620,000 | -9.5% | $247 / Sq Ft |
| 06/02/2025 06/02/25 | Pending | -- | -- | -- |
| 04/30/2025 04/30/25 | For Sale | $684,990 | -- | $273 / Sq Ft |
Tax History Compared to Growth
Tax History
| Year | Tax Paid | Tax Assessment Tax Assessment Total Assessment is a certain percentage of the fair market value that is determined by local assessors to be the total taxable value of land and additions on the property. | Land | Improvement |
|---|---|---|---|---|
| 2025 | $397 | $3,921 | $3,921 | -- |
| 2024 | $297 | $3,735 | $3,735 | -- |
| 2023 | $297 | $5,763 | $5,763 | -- |
Agents Affiliated with this Home
-
Jameson Van Ness
J
Seller's Agent in 2025
Jameson Van Ness
The New Home Company
(480) 560-5757
28 in this area
29 Total Sales
-
Chasen Saczalski
C
Seller Co-Listing Agent in 2025
Chasen Saczalski
The New Home Company
(602) 899-6675
26 in this area
107 Total Sales
-
Justin Gagola

Buyer's Agent in 2025
Justin Gagola
eXp Realty
(602) 456-7600
1 in this area
105 Total Sales
Map
Source: Arizona Regional Multiple Listing Service (ARMLS)
MLS Number: 6859189
APN: 210-06-292
- 2474 W Rowel Rd
- 2478 W Rowel Rd
- 26425 N 24th Glen
- 2488 W Rowel Rd
- 2486 W Rowel Rd
- 2469 W Rowel Rd
- 2482 W Rowel Rd
- 26417 N 24th Glen
- 26420 N 24th Glen
- 26413 N 24th Glen
- 2455 W Rowel Rd
- 2463 W Rowel Rd
- 26412 N 24th Glen
- 26408 N 24th Glen
- 26335 N 24th Glen
- 26331 N 24th Glen
- 2447 W Maximo Way
- Plan 1 at Union Park at Norterra - Aster at Union Park
- Plan 2 at Union Park at Norterra - Aster at Union Park
- Plan 3 at Union Park at Norterra - Aster at Union Park






