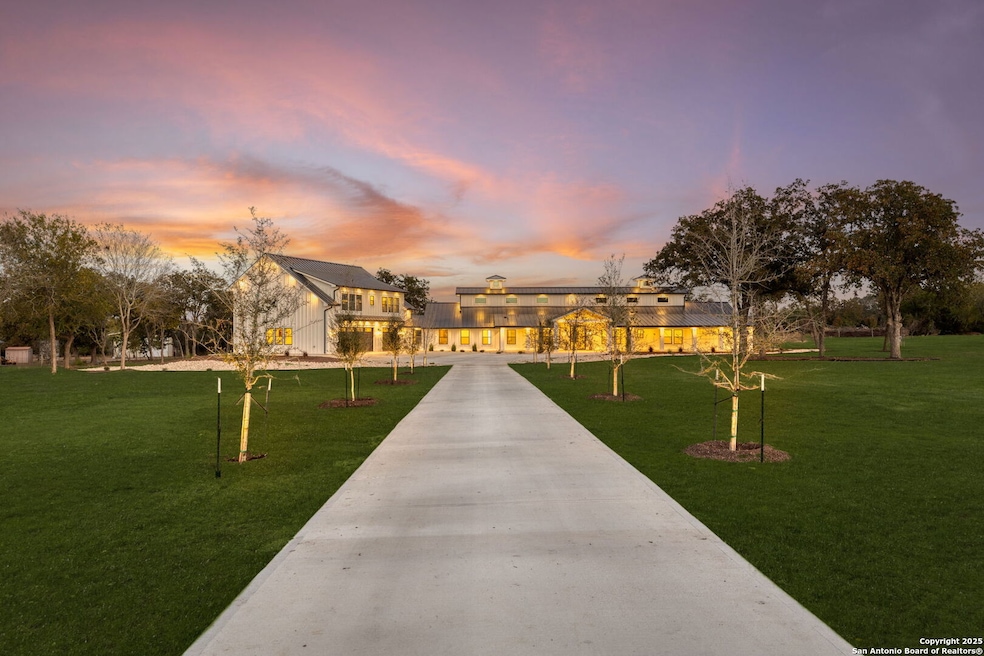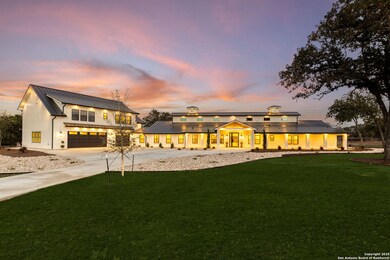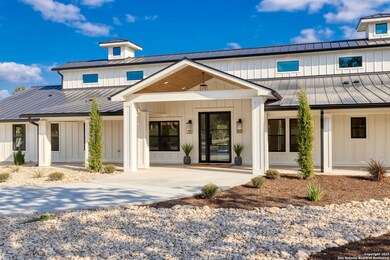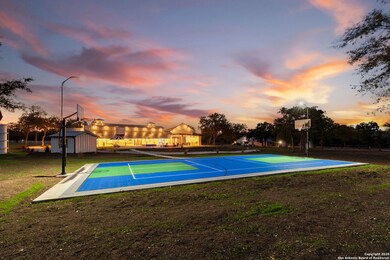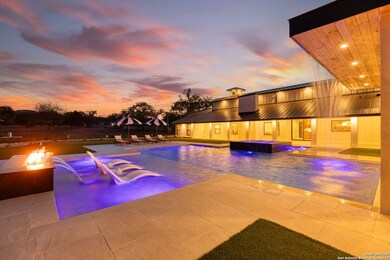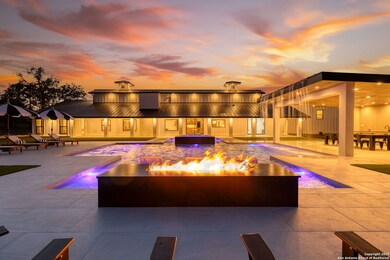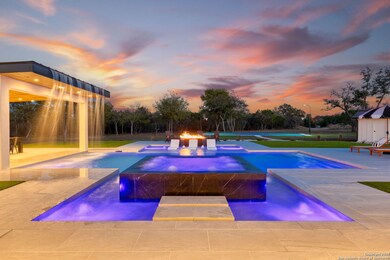24840 Breeze Oak Ln San Antonio, TX 78255
Cross Mountain NeighborhoodEstimated payment $16,213/month
Highlights
- Heated Pool
- 5.02 Acre Lot
- Family Room with Fireplace
- Dr. Sara B. McAndrew Elementary School Rated A-
- Custom Closet System
- Marble Flooring
About This Home
Welcome to 24840 Breeze Oak Lane, an extraordinary estate set on five acres of peaceful tree lined land in one of San Antonio's most coveted areas. This expansive property offers a rare combination of privacy, natural beauty, and refined luxury, creating the feeling of a secluded resort just minutes from the city. Inside, the home greets you with soaring ceilings, abundant natural light, and elegantly designed living spaces that flow effortlessly from one room to the next. The grand living area opens into an elegant dining space and a chef's kitchen appointed with custom cabinetry, stone surfaces, and premium appliances worthy of the most discerning host. The primary suite offers a serene retreat with calming views, a spa inspired bathroom, and an oversized dressing area. Additional bedrooms are beautifully finished, ensuring comfort for family and guests alike. A dedicated home gym brings wellness into daily life, while the separate living quarter with its own full size kitchen, living area, and private movie room provides exceptional versatility for extended guests or multigenerational living. Outdoors, the estate transforms into a world of its own. The oversized resort style pool features a tranquil baja shelf framed by a striking fireplace with waterfalls that cascade directly into the water, complemented by swim up bar seating and a dramatic waterfall flowing from the outdoor patio into the pool. The luxurious hot tub offers a full overflowing 360 degree edge for a soothing and elevated experience. A beautifully tiled patio, a complete outdoor kitchen, and a dedicated pool bathroom make entertaining effortless. The private basketball and pickleball court adds recreation and enjoyment, completing an outdoor setting designed for unforgettable gatherings and everyday relaxation. Every element of this property has been crafted to elevate comfort, beauty, and lifestyle. 24840 Breeze Oak Lane is more than a home. It is a five acre sanctuary where elegance meets ease and each day feels like a private retreat.
Listing Agent
Emanuela Gaboras
Mihaila Realty LTD Listed on: 11/20/2025
Home Details
Home Type
- Single Family
Est. Annual Taxes
- $11,155
Year Built
- Built in 1983
Home Design
- Slab Foundation
- Roof Vent Fans
- Metal Roof
Interior Spaces
- 5,024 Sq Ft Home
- Property has 2 Levels
- Wet Bar
- Ceiling Fan
- Chandelier
- Heatilator
- Window Treatments
- Family Room with Fireplace
- 2 Fireplaces
- Two Living Areas
- Game Room
- Permanent Attic Stairs
Kitchen
- Eat-In Kitchen
- Walk-In Pantry
- Built-In Self-Cleaning Oven
- Gas Cooktop
- Stove
- Microwave
- Dishwasher
- Solid Surface Countertops
- Disposal
Flooring
- Wood
- Carpet
- Marble
- Ceramic Tile
Bedrooms and Bathrooms
- 6 Bedrooms
- Custom Closet System
- Walk-In Closet
Laundry
- Laundry Room
- Laundry on main level
- Dryer
- Washer
Home Security
- Carbon Monoxide Detectors
- Fire and Smoke Detector
Parking
- 4 Car Garage
- Garage Door Opener
Pool
- Heated Pool
- Spa
- Pool Sweep
Schools
- Mcandrew Elementary School
- Rawlinson Middle School
- Clark High School
Utilities
- Central Heating and Cooling System
- Well
- Electric Water Heater
- Water Softener is Owned
- Aerobic Septic System
- Cable TV Available
Additional Features
- Outdoor Gas Grill
- 5.02 Acre Lot
Community Details
- Built by Windmill Capital
- Big Oak Estates Subdivision
Listing and Financial Details
- Legal Lot and Block 5 / 300
- Assessor Parcel Number 047043000050
Map
Home Values in the Area
Average Home Value in this Area
Tax History
| Year | Tax Paid | Tax Assessment Tax Assessment Total Assessment is a certain percentage of the fair market value that is determined by local assessors to be the total taxable value of land and additions on the property. | Land | Improvement |
|---|---|---|---|---|
| 2025 | $1,231 | $614,510 | $287,320 | $327,190 |
| 2024 | $1,231 | $500,480 | $57,520 | $232,680 |
| 2023 | $1,231 | $475,903 | $57,550 | $192,680 |
| 2022 | $4,444 | $420,000 | $49,240 | $174,580 |
| 2021 | $4,415 | $385,000 | $213,570 | $171,430 |
| 2020 | $5,191 | $330,000 | $104,520 | $225,480 |
| 2019 | $5,043 | $315,000 | $104,520 | $210,480 |
| 2018 | $5,411 | $300,450 | $65,310 | $235,140 |
| 2017 | $5,444 | $301,200 | $65,310 | $235,890 |
| 2016 | $5,833 | $319,000 | $65,310 | $253,690 |
| 2015 | $2,973 | $315,500 | $65,310 | $250,190 |
| 2014 | $2,973 | $301,540 | $0 | $0 |
Property History
| Date | Event | Price | List to Sale | Price per Sq Ft |
|---|---|---|---|---|
| 11/20/2025 11/20/25 | For Sale | $2,899,700 | -- | $577 / Sq Ft |
Purchase History
| Date | Type | Sale Price | Title Company |
|---|---|---|---|
| Warranty Deed | -- | Spartan Title | |
| Special Warranty Deed | -- | Spartan Title | |
| Special Warranty Deed | -- | None Listed On Document |
Mortgage History
| Date | Status | Loan Amount | Loan Type |
|---|---|---|---|
| Open | $812,000 | New Conventional |
Source: San Antonio Board of REALTORS®
MLS Number: 1924142
APN: 04704-300-0050
- 11019 Porter Springs
- 11010 Nina Ridge
- 11309 Sloanes Ridge
- 23314 Cawley Run
- 11107 Kendall Canyon
- 23328 Ebner Ridge
- 11223 Kendall Canyon
- 11212 Kendall Canyon
- 24014 Lydia Ridge
- 11211 Steihler Hill
- 11317 Sloanes Ridge
- 11306 Nina Ridge
- 11313 Sloanes Ridge
- 23511 Basse Canyon
- 24018 Lydia Ridge
- 0 Broad Oak Ln
- 8818 Apache Trail
- 25327 Triangle Loop
- 24707 Wine Rose Path
- 9119 Cap Mountain Dr
- 24519 Alamosa Falls
- 25007 Shuman Creek
- 24831 Cloudy Creek
- 8347 Piney Wood Run
- 25010 Buttermilk Ln
- 24443 Flint Creek
- 24431 Flint Creek
- 25042 Mc Bride Dr
- 25002 Elwell Point
- 25006 Elwell Point
- 24776 Buck Creek
- 25111 Royal Land
- 25119 Royal Land
- 24531 Drew Gap
- 8014 Jalane Park
- 8018 Jalane Oaks
- 8615 Traciney Blvd
- 7908 Midnight Stage
- 7831 Dunhill Coach
- 24303 Grace Park
