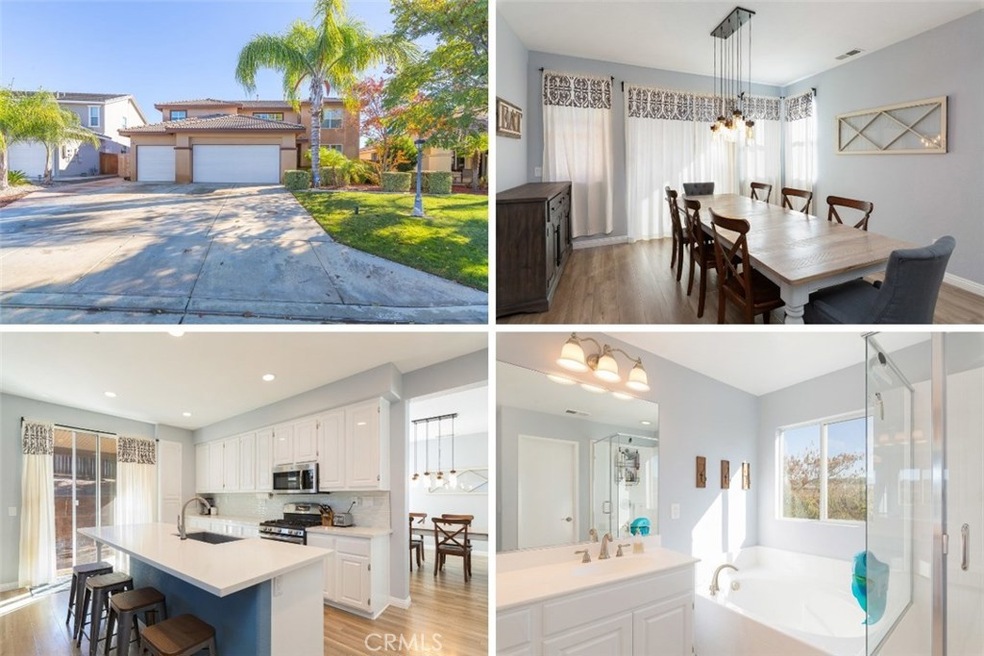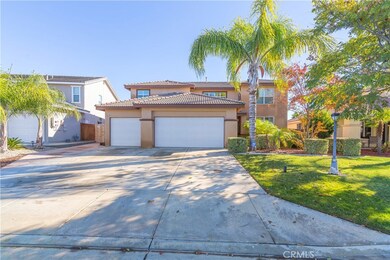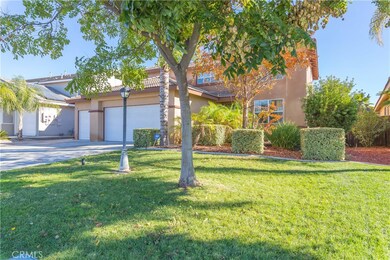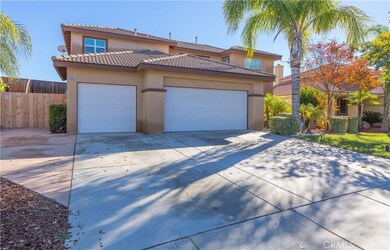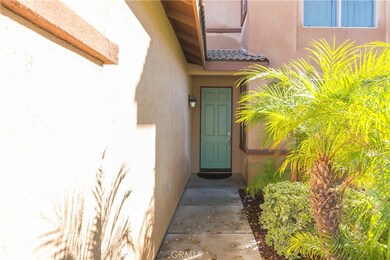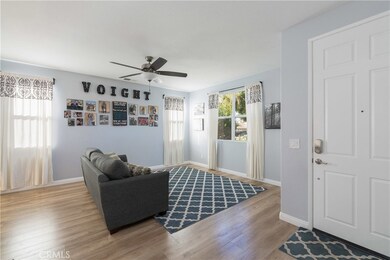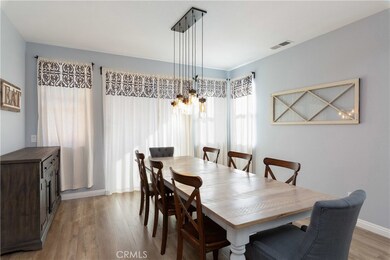
24841 Butterchurn Rd Wildomar, CA 92595
Highlights
- Spa
- Panoramic View
- Main Floor Bedroom
- Primary Bedroom Suite
- Updated Kitchen
- Stone Countertops
About This Home
As of January 2019Welcome home to The Farm! This impeccable home is family ready with ample living space and wood plank flooring! You will find spacious formal living & dining rooms along with a sliding glass door that leads to the backyard. Great for entertaining your guests! Or use the sliding glass door off the gorgeous open concept kitchen. This kitchen has been updated with a large center island, a gorgeous backsplash, farmhouse stainless steel sink, stainless steel appliances, a 5-burner gas stove, quartz countertops & white cabinetry. The family room has a stunning raised fireplace with tasteful herringbone tile work and a natural wood mantle. Also conveniently located on the main floor are one bedroom and a full bathroom. The laundry room has plenty of cabinets & counter space. Upstairs is an oversized master bedroom with a retreat behind double doors that could easily be turned into a 6th bedroom. There is a walk-in closet along with a separate glass shower and a soaking tub. The balcony off the master has panoramic views of local hills, preserve, and mountains. You'll find 3 more bedrooms upstairs along with a separate office or workstation area. Ceiling fans in every room and there is even a dog cave built in under the stairs! Relax out back under your Alumawood patio cover & stamped concrete. There is room to park your motorized toys on the side yard behind the gate. Located within a great community that features swimming pools, playgrounds, tennis courts, and much more.
Last Buyer's Agent
Julie Conde
BHHS Ranch & Coast Real Estate License #01907213

Home Details
Home Type
- Single Family
Est. Annual Taxes
- $5,524
Year Built
- Built in 2005 | Remodeled
Lot Details
- 6,970 Sq Ft Lot
- Wood Fence
- Landscaped
- Lawn
- Back and Front Yard
- Property is zoned R-T
HOA Fees
- $68 Monthly HOA Fees
Parking
- 3 Car Direct Access Garage
- Parking Available
- Front Facing Garage
- Two Garage Doors
- Driveway
Property Views
- Panoramic
- Hills
- Meadow
Home Design
- Frame Construction
- Tile Roof
Interior Spaces
- 2,949 Sq Ft Home
- 2-Story Property
- Built-In Features
- Ceiling Fan
- Family Room with Fireplace
- Family Room Off Kitchen
- Dining Room
- Laundry Room
Kitchen
- Updated Kitchen
- Open to Family Room
- Breakfast Bar
- Gas Range
- Microwave
- Kitchen Island
- Stone Countertops
Flooring
- Carpet
- Laminate
Bedrooms and Bathrooms
- 5 Bedrooms | 1 Main Level Bedroom
- Primary Bedroom Suite
- 3 Full Bathrooms
- Makeup or Vanity Space
- Dual Sinks
- Dual Vanity Sinks in Primary Bathroom
- Private Water Closet
- Walk-in Shower
Outdoor Features
- Spa
- Balcony
- Exterior Lighting
Utilities
- Central Heating and Cooling System
Listing and Financial Details
- Tax Lot 4
- Tax Tract Number 23445
- Assessor Parcel Number 362660003
Community Details
Overview
- The Farm Association, Phone Number (951) 244-3719
- Foothills
Amenities
- Picnic Area
Recreation
- Tennis Courts
- Sport Court
- Community Pool
- Community Spa
- Hiking Trails
Ownership History
Purchase Details
Purchase Details
Home Financials for this Owner
Home Financials are based on the most recent Mortgage that was taken out on this home.Purchase Details
Home Financials for this Owner
Home Financials are based on the most recent Mortgage that was taken out on this home.Purchase Details
Home Financials for this Owner
Home Financials are based on the most recent Mortgage that was taken out on this home.Purchase Details
Purchase Details
Purchase Details
Home Financials for this Owner
Home Financials are based on the most recent Mortgage that was taken out on this home.Map
Similar Home in Wildomar, CA
Home Values in the Area
Average Home Value in this Area
Purchase History
| Date | Type | Sale Price | Title Company |
|---|---|---|---|
| Deed | -- | None Listed On Document | |
| Interfamily Deed Transfer | -- | Corinthian Title Company | |
| Grant Deed | $400,000 | Ticor Title | |
| Grant Deed | $357,000 | Fidelity National Title | |
| Grant Deed | -- | None Available | |
| Grant Deed | $180,000 | California Title Company | |
| Grant Deed | $427,000 | First American Title Company |
Mortgage History
| Date | Status | Loan Amount | Loan Type |
|---|---|---|---|
| Previous Owner | $225,000 | New Conventional | |
| Previous Owner | $328,000 | New Conventional | |
| Previous Owner | $392,755 | FHA | |
| Previous Owner | $257,000 | New Conventional | |
| Previous Owner | $3,688,000 | Stand Alone Refi Refinance Of Original Loan | |
| Previous Owner | $345,000 | Unknown | |
| Previous Owner | $195,000 | Fannie Mae Freddie Mac |
Property History
| Date | Event | Price | Change | Sq Ft Price |
|---|---|---|---|---|
| 01/31/2019 01/31/19 | Sold | $400,000 | 0.0% | $136 / Sq Ft |
| 12/24/2018 12/24/18 | Pending | -- | -- | -- |
| 12/13/2018 12/13/18 | For Sale | $400,000 | +12.0% | $136 / Sq Ft |
| 04/20/2016 04/20/16 | Sold | $357,000 | -3.3% | $121 / Sq Ft |
| 02/27/2016 02/27/16 | Pending | -- | -- | -- |
| 12/02/2015 12/02/15 | For Sale | $369,000 | -- | $125 / Sq Ft |
Tax History
| Year | Tax Paid | Tax Assessment Tax Assessment Total Assessment is a certain percentage of the fair market value that is determined by local assessors to be the total taxable value of land and additions on the property. | Land | Improvement |
|---|---|---|---|---|
| 2023 | $5,524 | $425,725 | $95,550 | $330,175 |
| 2022 | $5,385 | $417,378 | $93,677 | $323,701 |
| 2021 | $5,295 | $409,195 | $91,841 | $317,354 |
| 2020 | $5,252 | $405,000 | $90,900 | $314,100 |
| 2019 | $4,981 | $378,849 | $63,672 | $315,177 |
| 2018 | $4,904 | $371,422 | $62,424 | $308,998 |
| 2017 | $4,829 | $364,140 | $61,200 | $302,940 |
| 2016 | $3,120 | $202,840 | $62,411 | $140,429 |
| 2015 | $3,090 | $199,796 | $61,475 | $138,321 |
| 2014 | $3,023 | $195,884 | $60,272 | $135,612 |
Source: California Regional Multiple Listing Service (CRMLS)
MLS Number: SW18288721
APN: 362-660-003
- 33908 Applecart Ct
- 33991 Green Bean Ln
- 33828 Plowshare Rd
- 33853 Plowshare Rd
- 34252 Harrow Hill Rd
- 34264 Harrow Hill Rd
- 33748 Windmill Rd
- 33805 Windmill Rd
- 24853 Rainbarrel Rd
- 34835 The Farm Rd
- 24860 Split Rail Rd
- 33680 Harvest Way E
- 24800 Cornstalk Rd
- 33441 Furrow Ct
- 24472 Cornstalk Rd
- 33418 Furrow Ct
- 33421 Mill Pond Dr
- 25195 Arcadia Ln
- 33778 The Farm Rd
- 0 Felswood Rd
