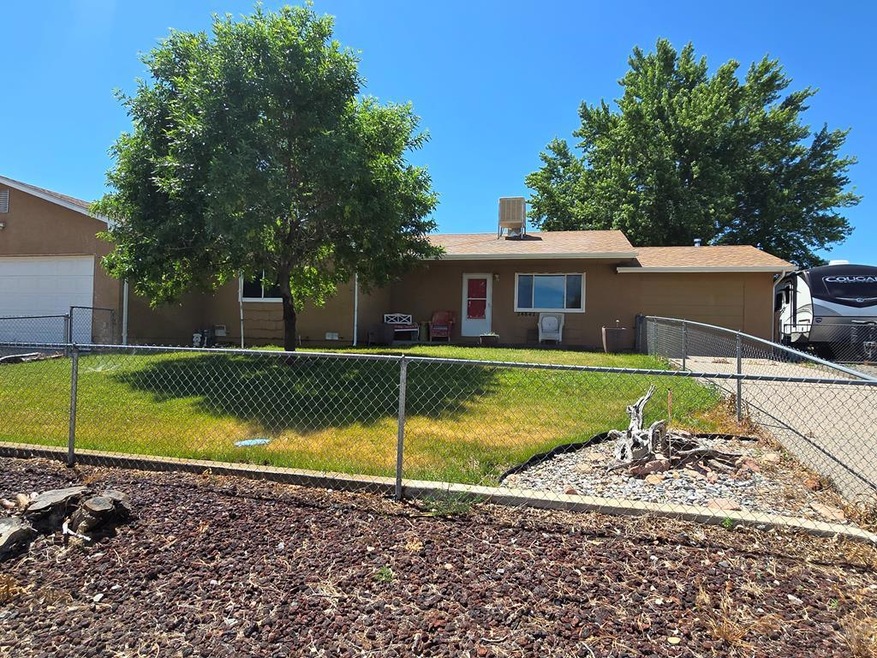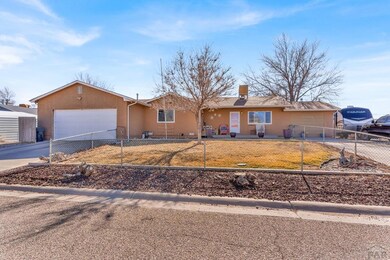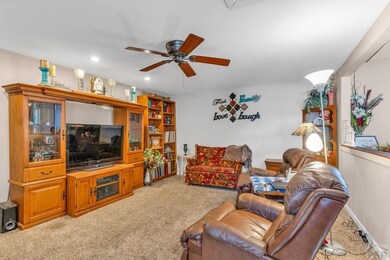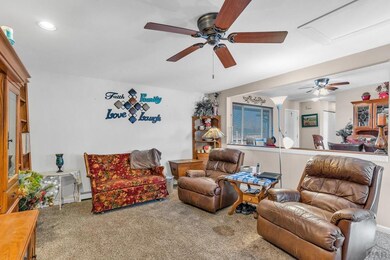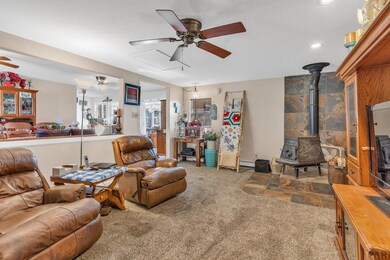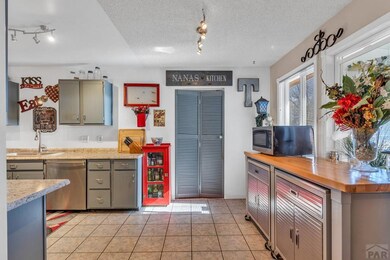
24842 Cactus Flower Way Pueblo, CO 81006
Highlights
- RV Access or Parking
- Wood Burning Stove
- Wood Flooring
- Deck
- Ranch Style House
- 1 Fireplace
About This Home
As of July 2024This charming 2-bedroom, 2-bathroom home epitomizes the allure of country living. Set upon half an acre, this property offers a serene escape from the hustle and bustle of city life. Step inside to discover a spacious formal dining area, family room adorned with a rustic wood-burning stove, creating the perfect ambiance for cozy evenings and great gatherings. Adjacent to the dining room, a sunroom beckons with its abundance of natural light, offering an inviting space to relax and unwind. The heart of the home is the massive primary suite, boasting luxurious amenities such as a soaking tub, walk-in shower, and an expansive walk-in closet. Outside, the fenced yard features RV parking and a basketball court, providing ample opportunities for outdoor recreation and entertainment. With its idyllic setting and great price, this home is a rare find for those seeking a peaceful retreat in the county. Don't miss out, schedule today!
Last Agent to Sell the Property
RE/MAX Associates Brokerage Phone: 7195838383 License #FA100069944
Home Details
Home Type
- Single Family
Est. Annual Taxes
- $953
Year Built
- Built in 1981
Lot Details
- 0.5 Acre Lot
- Cul-De-Sac
- Aluminum or Metal Fence
- Sprinkler System
- Landscaped with Trees
- Lawn
- Garden
- Property is zoned R1A
Parking
- 2 Car Attached Garage
- Garage Door Opener
- RV Access or Parking
Home Design
- Ranch Style House
- Frame Construction
- Composition Roof
- Stucco
- Lead Paint Disclosure
Interior Spaces
- 1,713 Sq Ft Home
- Ceiling Fan
- 1 Fireplace
- Wood Burning Stove
- Double Pane Windows
- Aluminum Window Frames
- Living Room
- Dining Room
- Fire and Smoke Detector
- Laundry on main level
Kitchen
- Gas Oven or Range
- Dishwasher
- Disposal
Flooring
- Wood
- Laminate
- Tile
Bedrooms and Bathrooms
- 2 Bedrooms
- Walk-In Closet
- 2 Bathrooms
- Soaking Tub
- Walk-in Shower
Outdoor Features
- Deck
- Open Patio
- Shed
- Front Porch
Utilities
- Evaporated cooling system
- Heating Available
- High-Efficiency Furnace
- Community Sewer or Septic
Community Details
- No Home Owners Association
- St Charles/Mesa Subdivision
Listing and Financial Details
- Exclusions: Washer, Dryer, Seller's Personal Items
Ownership History
Purchase Details
Home Financials for this Owner
Home Financials are based on the most recent Mortgage that was taken out on this home.Purchase Details
Home Financials for this Owner
Home Financials are based on the most recent Mortgage that was taken out on this home.Purchase Details
Purchase Details
Purchase Details
Purchase Details
Purchase Details
Map
Home Values in the Area
Average Home Value in this Area
Purchase History
| Date | Type | Sale Price | Title Company |
|---|---|---|---|
| Special Warranty Deed | $335,000 | None Listed On Document | |
| Interfamily Deed Transfer | -- | Heritage Title | |
| Deed | $100,000 | -- | |
| Deed | $79,000 | -- | |
| Deed | $55,000 | -- | |
| Deed | $52,500 | -- | |
| Deed | -- | -- |
Mortgage History
| Date | Status | Loan Amount | Loan Type |
|---|---|---|---|
| Previous Owner | $259,500 | New Conventional | |
| Previous Owner | $192,407 | FHA | |
| Previous Owner | $198,921 | FHA | |
| Previous Owner | $136,507 | FHA | |
| Previous Owner | $23,499 | Unknown | |
| Previous Owner | $121,500 | Fannie Mae Freddie Mac |
Property History
| Date | Event | Price | Change | Sq Ft Price |
|---|---|---|---|---|
| 07/29/2024 07/29/24 | Sold | $335,000 | 0.0% | $196 / Sq Ft |
| 06/01/2024 06/01/24 | Price Changed | $335,000 | 0.0% | $196 / Sq Ft |
| 06/01/2024 06/01/24 | For Sale | $335,000 | 0.0% | $196 / Sq Ft |
| 05/30/2024 05/30/24 | Off Market | $335,000 | -- | -- |
| 04/01/2024 04/01/24 | Price Changed | $344,000 | -1.4% | $201 / Sq Ft |
| 02/10/2024 02/10/24 | For Sale | $349,000 | -- | $204 / Sq Ft |
Tax History
| Year | Tax Paid | Tax Assessment Tax Assessment Total Assessment is a certain percentage of the fair market value that is determined by local assessors to be the total taxable value of land and additions on the property. | Land | Improvement |
|---|---|---|---|---|
| 2024 | $1,176 | $17,850 | -- | -- |
| 2023 | $1,189 | $21,540 | $1,880 | $19,660 |
| 2022 | $953 | $15,990 | $2,260 | $13,730 |
| 2021 | $977 | $16,460 | $2,330 | $14,130 |
| 2020 | $967 | $16,340 | $2,150 | $14,190 |
| 2019 | $964 | $16,337 | $2,145 | $14,192 |
| 2018 | $743 | $14,109 | $2,160 | $11,949 |
| 2017 | $1,470 | $14,109 | $2,160 | $11,949 |
| 2016 | $1,431 | $13,763 | $2,388 | $11,375 |
| 2015 | $1,425 | $13,763 | $2,388 | $11,375 |
| 2014 | $1,287 | $12,461 | $2,388 | $10,073 |
About the Listing Agent

Meet Cyndy Williams, your go-to realtor with a heart of gold and a knack for making your real estate dreams come true. With years of experience and a genuine passion for helping her clients succeed, Cyndy is your trusted guide through every step of the home buying or selling journey.
Armed with a deep understanding of the local market and an eye for detail, Cyndy is dedicated to providing top-notch service and ensuring a seamless transaction for each and every client. From first-time
Cynthia's Other Listings
Source: Pueblo Association of REALTORS®
MLS Number: 220158
APN: 1-4-03-0-22-002
- 24951 Everett Rd
- 24928 Birdsong Dr
- 760 Crystal Ln
- 23786 Shylo Dr
- 24484 Gale Rd
- 23401 Shylo Dr
- 990 23rd Ln
- 853 Turquoise Dr
- 1161 Supple Cir
- 1161 S Supple Cir
- 918 Shay Ln
- 2154 E Hwy 50
- 2154 E Us Highway 50
- 1345 Terry Cir
- 2215 Harvey Place
- 1040 28th Ln
- 301 25th Ln
- 28421 E Us Highway 50
- 1271 Zinno Blvd
- 835 Aspen Cir
