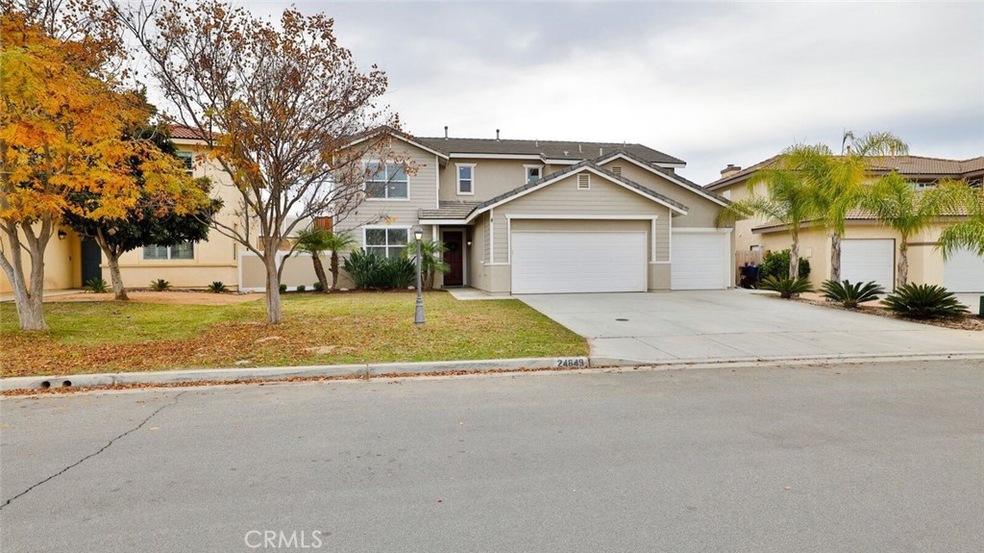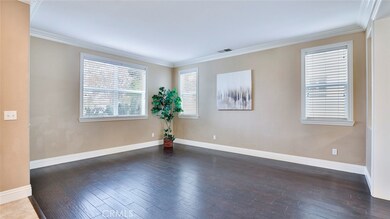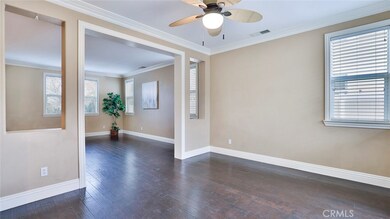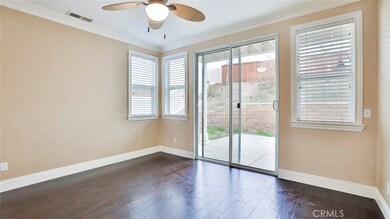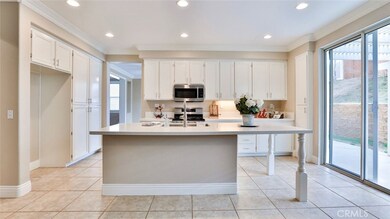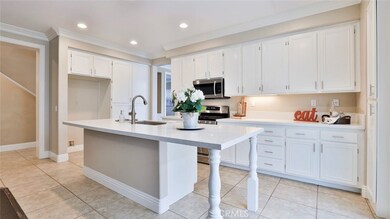
24849 Butterchurn Rd Wildomar, CA 92595
Estimated Value: $650,000 - $679,089
Highlights
- Home Theater
- RV Parking in Community
- Updated Kitchen
- Spa
- Primary Bedroom Suite
- Mountain View
About This Home
As of February 2022Welcome to The Farm community located in Wildomar with a fantastic floor plan featuring 4-Bedrooms, 3-Bathrooms, plus a loft. As you enter, you will appreciate the separate formal living and dining rooms that are spacious and perfect for gatherings. The kitchen features a large center island, new quartz countertops, and white cabinetry. It is also open to the family room, centered around the cozy fireplace. Downstairs features a bedroom and a full bath. Upstairs, you will find the large master suite with your own retreat area (or optional 5th bedroom) and private balcony. The ensuite features a dual sink vanity, large soaking tub, separate walk-in shower, and a huge walk-in closet. Upstairs has 2 additional bedrooms, a full bath, and a loft with an in-home projection theater with surround sound for fun movie nights or binge-watching your favorite TV series. There are two sliding glass doors leading to your covered patio and a spacious backyard with plenty of possibilities and privacy. The Farm HOA amenities include enjoying 600 acres of common area,
38 acres of citrus groves for all residents to enjoy, an amphitheater, three pools, two spas, a catch-and-release fishing pond, courts and fields for sports, two R.V. storage areas, a picnic area, playgrounds, and hiking trails. Activities like farmers' markets, coffee klatch, and crochet bring the community together! You will also enjoy creature comforts such as a dual AC system, a Nest thermostat, a fully-owned solar system to help lower your monthly utility bills, and a 3-car garage. You don't want to miss the opportunity to make this your dream home!
Home Details
Home Type
- Single Family
Est. Annual Taxes
- $7,339
Year Built
- Built in 2005
Lot Details
- 6,534 Sq Ft Lot
- Wood Fence
- Sprinkler System
- Private Yard
- Lawn
- Back Yard
- Property is zoned R-T
HOA Fees
- $72 Monthly HOA Fees
Parking
- 3 Car Attached Garage
- Parking Available
- Front Facing Garage
Property Views
- Mountain
- Neighborhood
Home Design
- Turnkey
- Slab Foundation
- Tile Roof
- Stucco
Interior Spaces
- 2,949 Sq Ft Home
- 2-Story Property
- Built-In Features
- Crown Molding
- High Ceiling
- Ceiling Fan
- Recessed Lighting
- Double Pane Windows
- Blinds
- Window Screens
- Family Room with Fireplace
- Family Room Off Kitchen
- Living Room
- Formal Dining Room
- Home Theater
- Loft
Kitchen
- Updated Kitchen
- Open to Family Room
- Eat-In Kitchen
- Gas Oven
- Gas Range
- Microwave
- Dishwasher
- Kitchen Island
- Quartz Countertops
- Disposal
Flooring
- Carpet
- Laminate
- Tile
Bedrooms and Bathrooms
- 4 Bedrooms | 1 Main Level Bedroom
- Retreat
- Primary Bedroom Suite
- Walk-In Closet
- 3 Full Bathrooms
- Dual Sinks
- Dual Vanity Sinks in Primary Bathroom
- Bathtub with Shower
- Separate Shower
- Exhaust Fan In Bathroom
- Closet In Bathroom
Laundry
- Laundry Room
- Washer and Gas Dryer Hookup
Home Security
- Carbon Monoxide Detectors
- Fire and Smoke Detector
Outdoor Features
- Spa
- Exterior Lighting
- Rain Gutters
Location
- Suburban Location
Schools
- Elsinore High School
Utilities
- Central Heating and Cooling System
- Natural Gas Connected
- Private Water Source
- Gas Water Heater
Listing and Financial Details
- Tax Lot 5
- Tax Tract Number 23445
- Assessor Parcel Number 362660004
- $1,057 per year additional tax assessments
Community Details
Overview
- The Farm Association, Phone Number (951) 244-3719
- Farm Property Owners Association
- RV Parking in Community
Recreation
- Sport Court
- Community Playground
- Community Pool
- Community Spa
- Park
- Hiking Trails
Security
- Resident Manager or Management On Site
Ownership History
Purchase Details
Home Financials for this Owner
Home Financials are based on the most recent Mortgage that was taken out on this home.Purchase Details
Home Financials for this Owner
Home Financials are based on the most recent Mortgage that was taken out on this home.Purchase Details
Home Financials for this Owner
Home Financials are based on the most recent Mortgage that was taken out on this home.Purchase Details
Home Financials for this Owner
Home Financials are based on the most recent Mortgage that was taken out on this home.Purchase Details
Purchase Details
Purchase Details
Purchase Details
Home Financials for this Owner
Home Financials are based on the most recent Mortgage that was taken out on this home.Purchase Details
Home Financials for this Owner
Home Financials are based on the most recent Mortgage that was taken out on this home.Similar Homes in Wildomar, CA
Home Values in the Area
Average Home Value in this Area
Purchase History
| Date | Buyer | Sale Price | Title Company |
|---|---|---|---|
| Graff Barry Ferraren | $587,000 | First American Title | |
| Haulman Jacob Lester | $415,000 | Fidelity Natl Ttl Inland Emp | |
| Gorney Robert J | -- | Stewart Title Riverside | |
| Gorney Robert J | $285,000 | First American Title Ins Co | |
| Bank Of New York | $376,268 | Landsafe Title | |
| Foote Jimmie D | -- | None Available | |
| Foote Jimmie D | -- | None Available | |
| Foote Jimmie D | -- | None Available | |
| Schroeder Marie | -- | First American Title Company | |
| Schroeder Marie | $434,500 | First American Title Company |
Mortgage History
| Date | Status | Borrower | Loan Amount |
|---|---|---|---|
| Open | Graff Barry Ferraren | $600,880 | |
| Previous Owner | Haulman Jacob Lester | $425,653 | |
| Previous Owner | Haulman Jacob Lester | $429,940 | |
| Previous Owner | Gorney Robert J | $264,900 | |
| Previous Owner | Gorney Robert J | $268,000 | |
| Previous Owner | Gorney Robert J | $274,930 | |
| Previous Owner | Gorney Robert J | $270,750 | |
| Previous Owner | Schroeder Marie | $347,500 |
Property History
| Date | Event | Price | Change | Sq Ft Price |
|---|---|---|---|---|
| 02/09/2022 02/09/22 | Sold | $587,000 | 0.0% | $199 / Sq Ft |
| 01/21/2022 01/21/22 | Off Market | $587,000 | -- | -- |
| 01/19/2022 01/19/22 | Pending | -- | -- | -- |
| 01/11/2022 01/11/22 | For Sale | $575,000 | +38.6% | $195 / Sq Ft |
| 01/06/2020 01/06/20 | Sold | $415,000 | 0.0% | $141 / Sq Ft |
| 11/20/2019 11/20/19 | For Sale | $415,000 | -- | $141 / Sq Ft |
Tax History Compared to Growth
Tax History
| Year | Tax Paid | Tax Assessment Tax Assessment Total Assessment is a certain percentage of the fair market value that is determined by local assessors to be the total taxable value of land and additions on the property. | Land | Improvement |
|---|---|---|---|---|
| 2023 | $7,339 | $598,740 | $91,800 | $506,940 |
| 2022 | $5,487 | $427,684 | $92,750 | $334,934 |
| 2021 | $5,400 | $419,299 | $90,932 | $328,367 |
| 2020 | $4,602 | $342,284 | $114,092 | $228,192 |
| 2019 | $4,533 | $335,573 | $111,855 | $223,718 |
| 2018 | $4,464 | $328,994 | $109,663 | $219,331 |
| 2017 | $4,398 | $322,544 | $107,513 | $215,031 |
| 2016 | $4,272 | $316,220 | $105,405 | $210,815 |
| 2015 | $4,221 | $311,000 | $104,000 | $207,000 |
| 2014 | $4,007 | $294,000 | $98,000 | $196,000 |
Agents Affiliated with this Home
-
Pamela Briggs

Seller's Agent in 2022
Pamela Briggs
Coldwell Banker Tri-Counties R
(909) 631-0006
1 in this area
148 Total Sales
-
Rachel Wilkins

Buyer's Agent in 2022
Rachel Wilkins
Active Realty Inc
(619) 504-8119
1 in this area
125 Total Sales
-
Zandra Ulloa
Z
Buyer Co-Listing Agent in 2022
Zandra Ulloa
Active Realty Inc
(949) 617-2875
1 in this area
217 Total Sales
-
Jarred Hanson

Seller's Agent in 2020
Jarred Hanson
BRIX Realty
(951) 259-1187
4 in this area
76 Total Sales
-
darren ham

Buyer's Agent in 2020
darren ham
Signature Real Estate Group
(951) 445-7201
2 in this area
71 Total Sales
Map
Source: California Regional Multiple Listing Service (CRMLS)
MLS Number: TR22005437
APN: 362-660-004
- 33908 Applecart Ct
- 33991 Green Bean Ln
- 33828 Plowshare Rd
- 33853 Plowshare Rd
- 34252 Harrow Hill Rd
- 34264 Harrow Hill Rd
- 33748 Windmill Rd
- 33805 Windmill Rd
- 24853 Rainbarrel Rd
- 34835 The Farm Rd
- 24860 Split Rail Rd
- 33680 Harvest Way E
- 24800 Cornstalk Rd
- 33441 Furrow Ct
- 24472 Cornstalk Rd
- 33418 Furrow Ct
- 33421 Mill Pond Dr
- 25195 Arcadia Ln
- 33778 The Farm Rd
- 0 Felswood Rd
- 24849 Butterchurn Rd
- 24841 Butterchurn Rd
- 24857 Butterchurn Rd
- 24869 Butterchurn Rd
- 33977 Applecart Ct
- 24873 Butterchurn Rd
- 33969 Applecart Ct
- 24828 Butterchurn Rd
- 24817 Butterchurn Rd
- 24881 Butterchurn Rd
- 33972 Applecart Ct
- 33961 Applecart Ct
- 24820 Butterchurn Rd
- 33964 Applecart Ct
- 24889 Butterchurn Rd
- 33953 Applecart Ct
- 33948 Applecart Ct
- 24905 Butterchurn Rd
- 24812 Butterchurn Rd
- 24884 Butterchurn Rd
