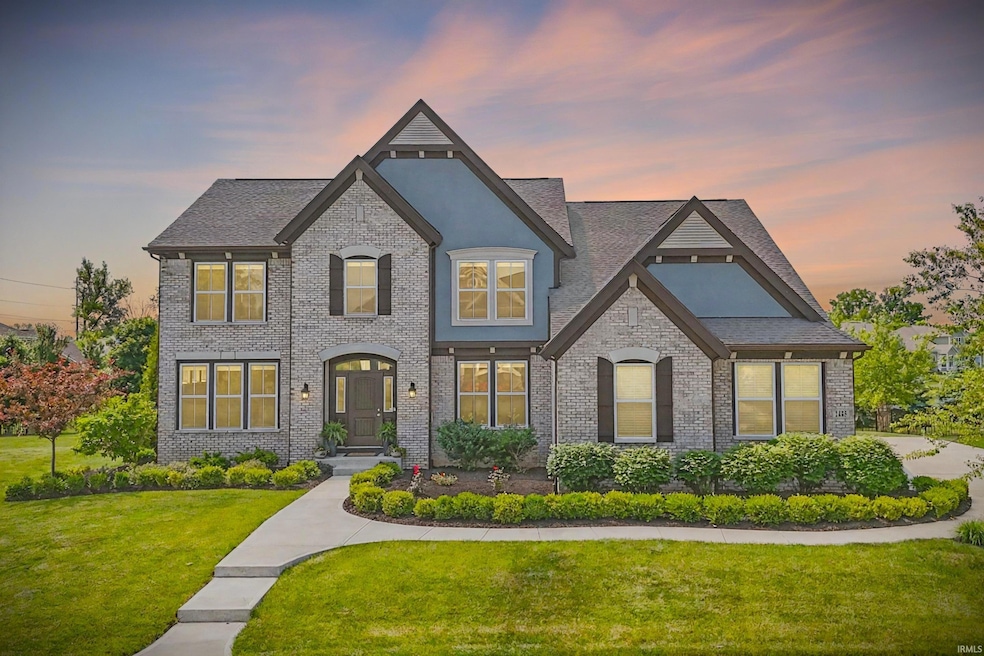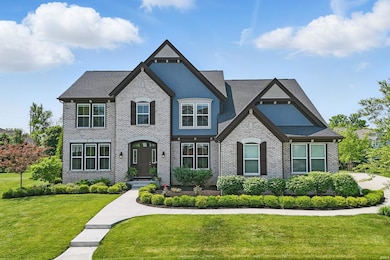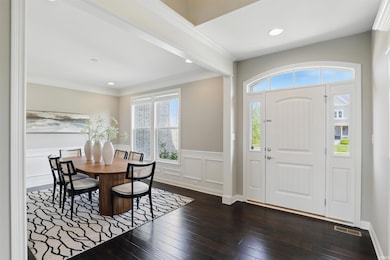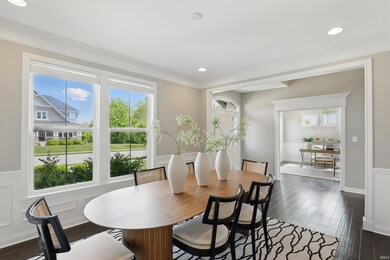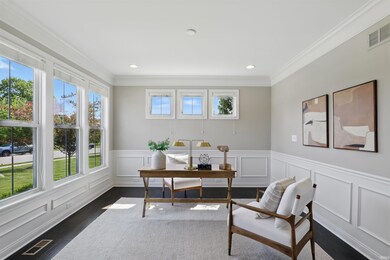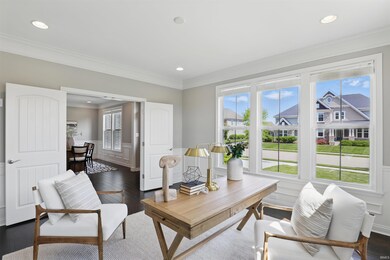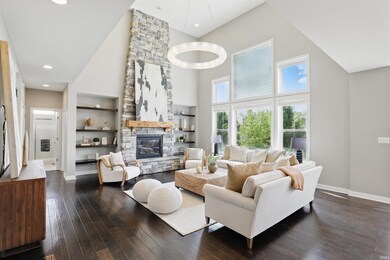
2485 Alexandra Dr Carmel, IN 46074
West Carmel NeighborhoodHighlights
- 1 Fireplace
- Stone Countertops
- 2 Car Attached Garage
- West Clay Elementary Rated A+
- Walk-In Pantry
- Walk-In Closet
About This Home
As of July 2025Stunning 5 Bedroom, 5 Bathroom Dream Home w/ Finished Basement & Premium Upgrades. Welcome to the home of your dreams! This beautifully designed 5-bedroom, 5-bathroom residence offers luxury, comfort, & space in every detail. Step into the grand living room featuring soaring two-story ceilings, a striking stone fireplace, & expansive windows that flood the space w/ natural light. The open-concept layout seamlessly connects the living area to the gourmet kitchen & dining room, perfect for entertaining family & friends. The chef's kitchen is a true showstopper w/ a massive island w/ breakfast bar, double ovens, gas cooktop, walk-in pantry, & plenty of counter space for meal prep or casual dining. On the main level, you'll find a large private office w/ double doors & a versatile flex room ideal as a reading nook or formal dining area. A spacious guest bedroom w/ adjoining full bathroom offers convenient main-floor living for those who do not prefer stairs. Upstairs, you'll find three generously sized bedrooms, each w/ its own bathroom, plus a convenient laundry room. The luxurious primary suite is a retreat of its own, featuring a sun-drenched sitting area with scenic views. The spa-like ensuite includes a large walk-in shower w/ multiple showerheads, soaking tub, dual vanities w/ expansive counter space, & custom walk-in closet w/ built-in shelving. The finished basement expands your living space w/ a large rec room (wet bar rough-in ready), a fifth bedroom w/ a walk-in closet, full bathroom & ample storage. Additional upgrades include: new carpeting, smooth ceilings, solid interior doors, invisible fence for pets and a 3 car garage w/ extra storage space. Enjoy peaceful evenings on the spacious patio, ideal for relaxing w/ a glass of wine or entertaining guests while watching the sunset. This home has it all, style, space, and high-end features without the wait of new construction. Don't miss your opportunity. Schedule your private tour today!
Last Buyer's Agent
LAF NonMember
NonMember LAF
Home Details
Home Type
- Single Family
Est. Annual Taxes
- $14,906
Year Built
- Built in 2017
Lot Details
- 0.32 Acre Lot
- Lot Dimensions are 140' x 110'
- Landscaped
- Level Lot
HOA Fees
- $99 Monthly HOA Fees
Parking
- 2 Car Attached Garage
- Garage Door Opener
Home Design
- Brick Exterior Construction
- Masonry Siding
- Stucco Exterior
- Masonry
Interior Spaces
- 2-Story Property
- 1 Fireplace
- Entrance Foyer
Kitchen
- Breakfast Bar
- Walk-In Pantry
- Kitchen Island
- Stone Countertops
Bedrooms and Bathrooms
- 5 Bedrooms
- Walk-In Closet
- Bathtub With Separate Shower Stall
- Garden Bath
Basement
- Basement Fills Entire Space Under The House
- 1 Bathroom in Basement
- 1 Bedroom in Basement
Outdoor Features
- Patio
Schools
- West Clay Elementary School
- Creekside Middle School
- Carmel High School
Utilities
- Forced Air Heating and Cooling System
- Cable TV Available
Listing and Financial Details
- Assessor Parcel Number 29-09-29-043-012.000-018
Ownership History
Purchase Details
Home Financials for this Owner
Home Financials are based on the most recent Mortgage that was taken out on this home.Purchase Details
Home Financials for this Owner
Home Financials are based on the most recent Mortgage that was taken out on this home.Purchase Details
Home Financials for this Owner
Home Financials are based on the most recent Mortgage that was taken out on this home.Purchase Details
Similar Homes in the area
Home Values in the Area
Average Home Value in this Area
Purchase History
| Date | Type | Sale Price | Title Company |
|---|---|---|---|
| Interfamily Deed Transfer | -- | Closing Usa Llc | |
| Interfamily Deed Transfer | -- | Closing Usa Llc | |
| Warranty Deed | -- | Homestead Title Agency Ltd | |
| Corporate Deed | -- | None Available |
Mortgage History
| Date | Status | Loan Amount | Loan Type |
|---|---|---|---|
| Open | $337,000 | New Conventional | |
| Closed | $401,000 | New Conventional | |
| Closed | $50,000 | Commercial | |
| Closed | $424,100 | New Conventional |
Property History
| Date | Event | Price | Change | Sq Ft Price |
|---|---|---|---|---|
| 07/10/2025 07/10/25 | Sold | $1,030,000 | +4.1% | $225 / Sq Ft |
| 06/02/2025 06/02/25 | For Sale | $989,000 | 0.0% | $216 / Sq Ft |
| 11/27/2023 11/27/23 | Rented | $3,750 | -5.1% | -- |
| 11/27/2023 11/27/23 | Under Contract | -- | -- | -- |
| 11/20/2023 11/20/23 | Price Changed | $3,950 | +11.3% | $1 / Sq Ft |
| 11/17/2023 11/17/23 | Price Changed | $3,550 | -22.8% | $1 / Sq Ft |
| 11/14/2023 11/14/23 | For Rent | $4,600 | -- | -- |
Tax History Compared to Growth
Tax History
| Year | Tax Paid | Tax Assessment Tax Assessment Total Assessment is a certain percentage of the fair market value that is determined by local assessors to be the total taxable value of land and additions on the property. | Land | Improvement |
|---|---|---|---|---|
| 2024 | $6,744 | $742,900 | $216,900 | $526,000 |
| 2023 | $6,809 | $605,500 | $216,900 | $388,600 |
| 2022 | $6,401 | $671,300 | $108,200 | $563,100 |
| 2021 | $6,401 | $559,100 | $108,200 | $450,900 |
| 2020 | $6,390 | $563,800 | $108,200 | $455,600 |
| 2019 | $6,290 | $555,100 | $108,200 | $446,900 |
| 2018 | $6,292 | $559,700 | $108,200 | $451,500 |
| 2017 | $65 | $600 | $600 | $0 |
Agents Affiliated with this Home
-
Michael Botkin

Seller's Agent in 2025
Michael Botkin
Century 21 Scheetz
(317) 345-9806
5 in this area
174 Total Sales
-
L
Buyer's Agent in 2025
LAF NonMember
NonMember LAF
-
P
Buyer's Agent in 2023
Patti Parsons
Keller Williams Indpls Metro N
Map
Source: Indiana Regional MLS
MLS Number: 202520686
APN: 29-09-29-043-012.000-018
- 13191 Roma Bend
- 12997 Moultrie St
- 2569 Dawn Ridge Dr
- 2578 Filson St
- 2191 Greencroft St
- 13355 Freenza Ct
- 12999 Deerstyne Green St
- 13696 Woodside Hollow Dr
- 12874 Tradd St
- 2570 Congress St
- 12853 Tradd St Unit 2B
- 2627 Congress St
- 12926 University Crescent Unit 2C
- 12938 University Crescent Unit 2B
- 12833 Tradd St Unit 3A
- 2436 Gwinnett St
- 13744 Fieldshire Terrace
- 13820 Woodside Hollow Dr
- 2263 Glebe St
- 12910 Ives Way
