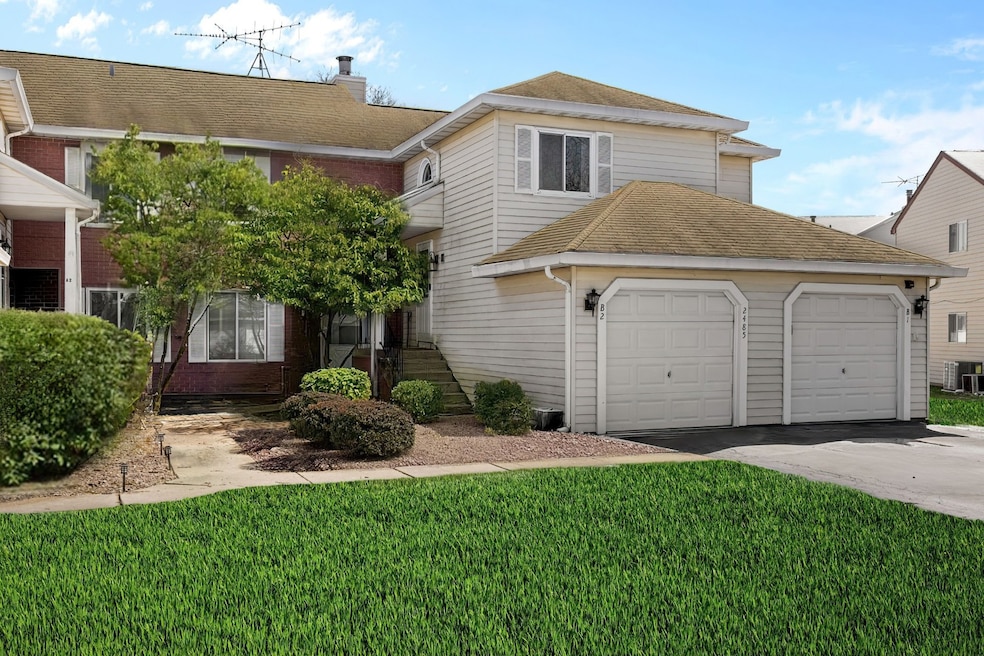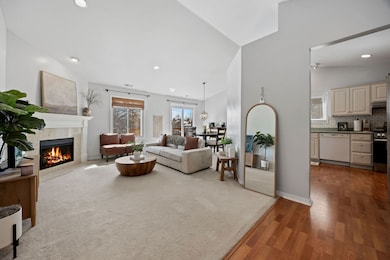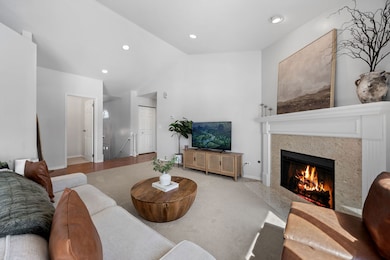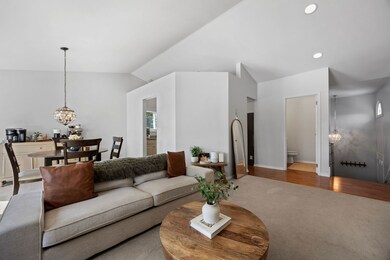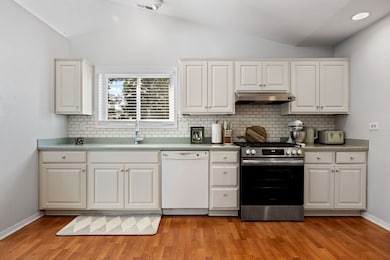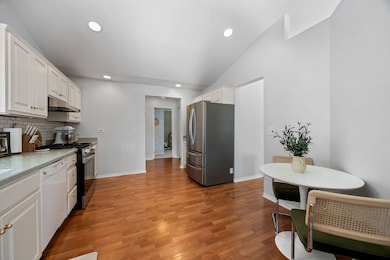
2485 Brunswick Cir Unit B2 Woodridge, IL 60517
Hawthorne Hill NeighborhoodEstimated payment $2,231/month
Highlights
- 1 Fireplace
- Living Room
- Central Air
- Thomas Jefferson Junior High School Rated A-
- Laundry Room
- Dining Room
About This Home
Welcome to this beautifully updated and light-filled 3-bedroom, 1.5-bathroom second-floor home in the heart of Woodridge! This spacious, thoughtfully designed condo features vaulted ceilings and a bright, airy layout. Large windows fill the space with natural light while mature trees surrounding the living room, kitchen, and primary bedroom offer a sense of privacy and tranquility. Enjoy a generously sized kitchen with new stainless steel appliances, an open-concept living and dining area, and a cozy gas fireplace-perfect for relaxing or entertaining. Step out onto your private balcony for morning coffee or evening unwinding. Additional features include modern updates throughout, in-unit laundry with new washer and dryer, and a one-car garage. Located in the highly rated Downers Grove North school district and just minutes from shopping, dining, and I-355, this home combines comfort, style, and convenience in one perfect package. This meticulously maintained, move-in-ready gem won't last long-don't miss your opportunity to make it yours!
Property Details
Home Type
- Condominium
Est. Annual Taxes
- $5,316
Year Built
- Built in 1985
HOA Fees
- $291 Monthly HOA Fees
Parking
- 1 Car Garage
- Driveway
- Parking Included in Price
Interior Spaces
- 1,385 Sq Ft Home
- 2-Story Property
- 1 Fireplace
- Family Room
- Living Room
- Dining Room
- Carpet
Kitchen
- Range
- Dishwasher
Bedrooms and Bathrooms
- 3 Bedrooms
- 3 Potential Bedrooms
Laundry
- Laundry Room
- Dryer
- Washer
Schools
- Willow Creek Elementary School
- Thomas Jefferson Junior High Sch
- North High School
Utilities
- Central Air
- Heating System Uses Natural Gas
Community Details
Overview
- Association fees include insurance, lawn care, snow removal
- 4 Units
- Linda Association, Phone Number (630) 627-3303
- Woodridge Center Subdivision
- Property managed by HillCrest Management
Pet Policy
- Dogs and Cats Allowed
Map
Home Values in the Area
Average Home Value in this Area
Tax History
| Year | Tax Paid | Tax Assessment Tax Assessment Total Assessment is a certain percentage of the fair market value that is determined by local assessors to be the total taxable value of land and additions on the property. | Land | Improvement |
|---|---|---|---|---|
| 2023 | $5,316 | $69,930 | $6,700 | $63,230 |
| 2022 | $4,893 | $62,830 | $6,020 | $56,810 |
| 2021 | $4,658 | $60,450 | $5,790 | $54,660 |
| 2020 | $4,585 | $59,370 | $5,690 | $53,680 |
| 2019 | $4,435 | $56,800 | $5,440 | $51,360 |
| 2018 | $4,172 | $52,110 | $4,990 | $47,120 |
| 2017 | $4,049 | $50,350 | $4,820 | $45,530 |
| 2016 | $3,967 | $48,530 | $4,650 | $43,880 |
| 2015 | $3,888 | $45,700 | $4,380 | $41,320 |
| 2014 | $3,842 | $44,050 | $4,220 | $39,830 |
| 2013 | $3,942 | $50,760 | $4,860 | $45,900 |
Property History
| Date | Event | Price | Change | Sq Ft Price |
|---|---|---|---|---|
| 05/12/2025 05/12/25 | Pending | -- | -- | -- |
| 05/07/2025 05/07/25 | For Sale | $269,900 | +13.4% | $195 / Sq Ft |
| 07/28/2023 07/28/23 | Sold | $238,000 | +3.5% | $172 / Sq Ft |
| 07/02/2023 07/02/23 | Pending | -- | -- | -- |
| 06/30/2023 06/30/23 | For Sale | $229,900 | +45.5% | $166 / Sq Ft |
| 05/20/2014 05/20/14 | Sold | $158,000 | -3.7% | $114 / Sq Ft |
| 03/17/2014 03/17/14 | Pending | -- | -- | -- |
| 03/13/2014 03/13/14 | For Sale | $164,000 | -- | $118 / Sq Ft |
Purchase History
| Date | Type | Sale Price | Title Company |
|---|---|---|---|
| Warranty Deed | $238,000 | None Listed On Document | |
| Executors Deed | $158,000 | Attorneys Title Guaranty Fun | |
| Interfamily Deed Transfer | -- | Ctic | |
| Interfamily Deed Transfer | -- | -- | |
| Warranty Deed | $114,000 | Intercounty Title |
Mortgage History
| Date | Status | Loan Amount | Loan Type |
|---|---|---|---|
| Previous Owner | $130,000 | New Conventional | |
| Previous Owner | $142,200 | New Conventional | |
| Previous Owner | $73,500 | Purchase Money Mortgage | |
| Previous Owner | $90,000 | Unknown | |
| Previous Owner | $102,500 | Purchase Money Mortgage |
Similar Homes in Woodridge, IL
Source: Midwest Real Estate Data (MRED)
MLS Number: 12359135
APN: 08-24-325-012
- 2467 Brunswick Cir Unit B2
- 18 Woodsorrel Place
- 10 Wake Robin Ct Unit 1
- 6 Plover Ct
- 1 Red Wing Ct
- 2658 Sumac St
- 6853 Red Wing Dr Unit 9
- 7020 Andover Ct Unit 102
- 2569 Yellow Star St
- 3 Lorraine Ave
- 6617 Foxtree Ave
- 6665 Foxtree Ave
- 7010 Brighton Ct Unit 204
- 7135 Hawthorne Ave
- 2602 Ravinia Ln
- 2559 Cedar Hill Ln
- 2908 71st St
- 2663 Southcrest Dr
- 2006 Aldrich Place
- 7004 Roberts Dr
