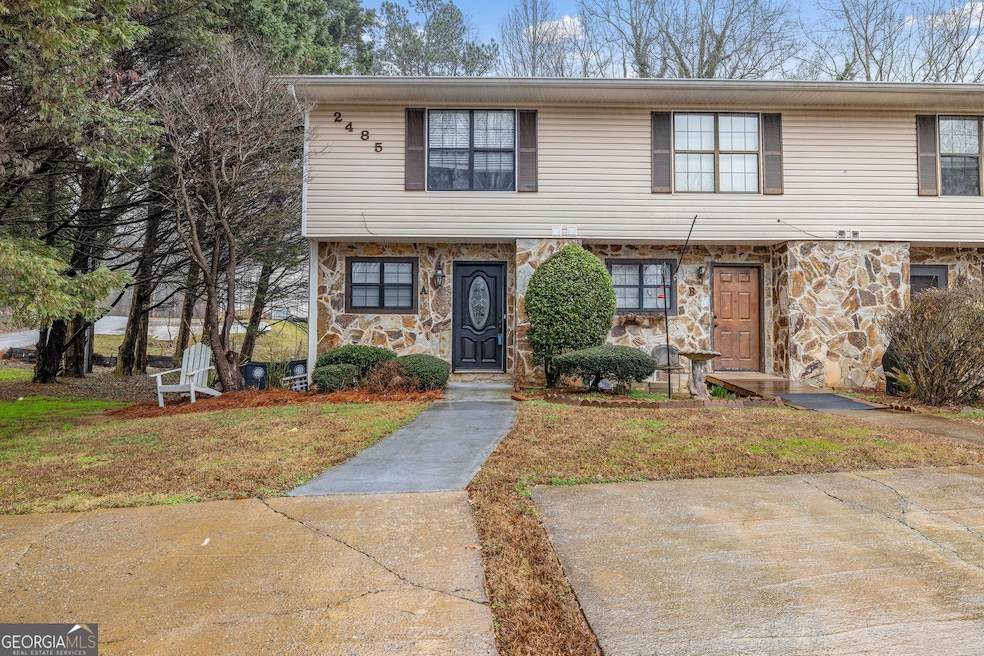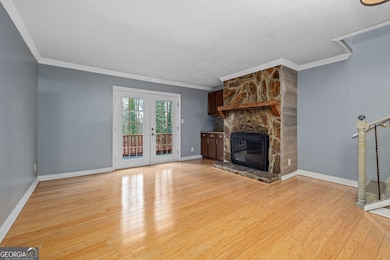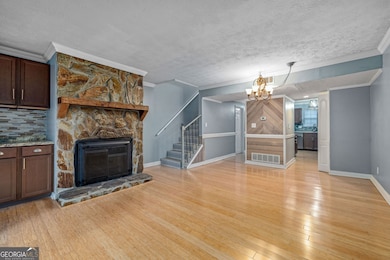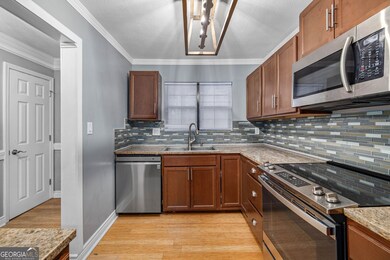
$265,000
- 2 Beds
- 2 Baths
- 1,300 Sq Ft
- 2475 Terrace View NW
- Gainesville, GA
Stepless all brick condo within Gainesville city limits. New flooring and carpet, new paint, granite countertops, new appliances and tiled flooring in kitchen and bath. Spacious main bedroom with oversized walk-in closet, garden tub and separate shower. Ceiling fans in both bedrooms and living area. Hall laundry room with washer and dryer, lots of closet space. Side patio area and covered
Ashley Sexton Horizon Property Management, LLC






