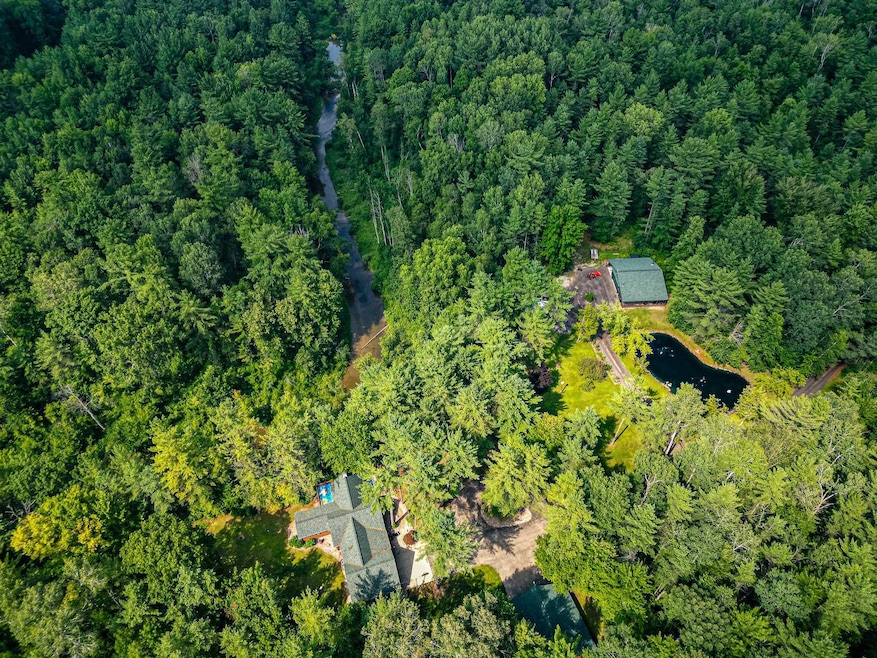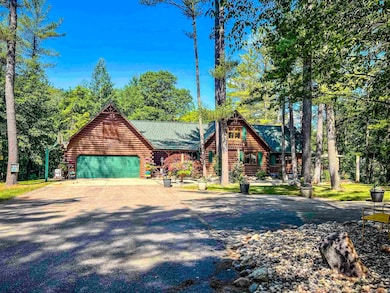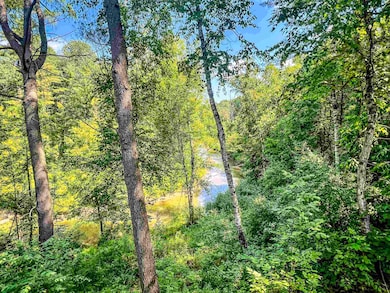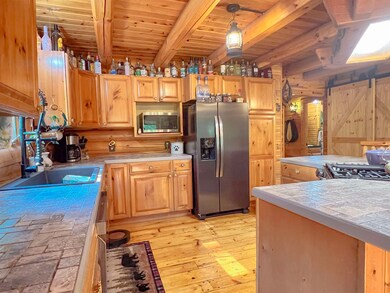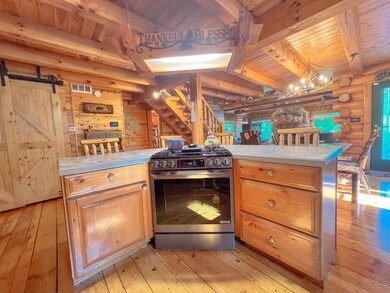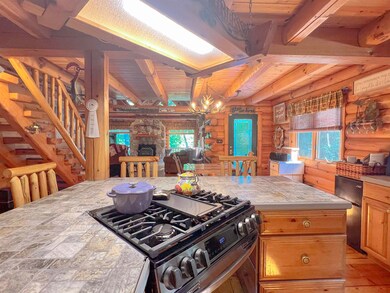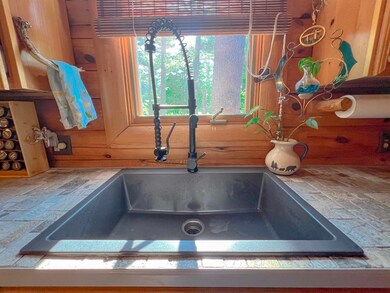2485 N M 30 Gladwin, MI 48624
Estimated payment $5,926/month
Highlights
- River Front
- 22 Acre Lot
- Pond
- Second Garage
- Deck
- Recreation Room
About This Home
A Riverfront Retreat for Outdoor Enthusiasts: 22 wooded acres with 981 feet along the peaceful Sugar River set the stage for this handcrafted log home—an ideal escape for hunters, nature lovers, and those seeking privacy. A winding drive leads you past mature trees and a tranquil pond with fountain, arriving at a warm, inviting home where rustic charm meets modern comfort. Inside, knotty pine walls, freshly sanded wood floors, and a soaring two-story stone fireplace create a true up-north feel. Exposed beams highlight vaulted ceilings, while a wall of north-facing windows frames the river like a work of art. The main floor includes an open kitchen, dining, and living area, plus a primary suite with walk-in closet and private bath, two guest rooms, a full guest bath, and a convenient laundry. Upstairs, two more bedrooms and a full bath provide space for family or friends. The finished lower level offers a family room, bar area, fitness space, and storage. Outdoors, adventure and utility abound. A 40x40 log barn with loft and a 30x40 stick built barn (2020 build) provide room for gear, hobbies, or equipment, along with a carport and screened porch overlooking the pond. A 750 sq ft medicinal garden adds unique value, while decks adorned with colorful murals lend personality. Practical updates include a newer roof, gutters, exterior doors, septic, outdoor wood system, whole-house 16,000-watt Generac generator, multiple 240-amp plugs, and RV hookups. With trails, hunting blinds, abundant wildlife, and river frontage right out your door, this property offers more than a home—it’s a lifestyle. Whether for hunting weekends, a private getaway, or a year-round residence, this Sugar River sanctuary is ready to be your northern escape.
Home Details
Home Type
- Single Family
Est. Annual Taxes
Year Built
- Built in 1995
Lot Details
- 22 Acre Lot
- Lot Dimensions are 981.95x1407.8x528.8x1407
- River Front
- Rural Setting
- Sprinkler System
- Wooded Lot
- Garden
Home Design
- Log Cabin
Interior Spaces
- 1.5-Story Property
- Wet Bar
- Cathedral Ceiling
- Ceiling Fan
- Wood Burning Fireplace
- Entryway
- Living Room with Fireplace
- Recreation Room
- Loft
Kitchen
- Oven or Range
- Microwave
- Dishwasher
Flooring
- Wood
- Carpet
Bedrooms and Bathrooms
- 5 Bedrooms
- Main Floor Bedroom
- Walk-In Closet
- 3 Full Bathrooms
Laundry
- Laundry Room
- Dryer
- Washer
Finished Basement
- Walk-Out Basement
- Basement Fills Entire Space Under The House
Parking
- 10 Car Garage
- Carport
- Second Garage
- Garage Door Opener
Outdoor Features
- Pond
- Deck
- Patio
- Pole Barn
- Porch
Utilities
- Forced Air Heating and Cooling System
- Heating System Uses Propane
- Liquid Propane Gas Water Heater
- Water Softener is Owned
- Septic Tank
Listing and Financial Details
- Assessor Parcel Number 080-013-101-003-00
Map
Tax History
| Year | Tax Paid | Tax Assessment Tax Assessment Total Assessment is a certain percentage of the fair market value that is determined by local assessors to be the total taxable value of land and additions on the property. | Land | Improvement |
|---|---|---|---|---|
| 2025 | $2,619 | $263,900 | $263,900 | $0 |
| 2024 | $25 | $283,300 | $283,300 | $0 |
| 2023 | $2,639 | $231,900 | $0 | $0 |
| 2022 | $5,540 | $210,200 | $0 | $0 |
| 2021 | $5,214 | $225,800 | $225,800 | $0 |
| 2020 | $4,684 | $201,200 | $201,200 | $0 |
| 2019 | $4,602 | $195,300 | $195,300 | $0 |
| 2018 | $4,470 | $186,000 | $186,000 | $0 |
| 2017 | $4,347 | $176,800 | $49,500 | $127,300 |
| 2016 | $3,671 | $179,800 | $25,300 | $154,500 |
| 2015 | -- | $178,300 | $178,300 | $0 |
| 2014 | -- | $153,300 | $49,500 | $103,800 |
Property History
| Date | Event | Price | List to Sale | Price per Sq Ft |
|---|---|---|---|---|
| 01/02/2026 01/02/26 | Price Changed | $1,150,000 | -4.2% | $313 / Sq Ft |
| 08/29/2025 08/29/25 | For Sale | $1,200,000 | -- | $326 / Sq Ft |
Purchase History
| Date | Type | Sale Price | Title Company |
|---|---|---|---|
| Grant Deed | $416,000 | North Star Title Ins Agcy Inc |
Mortgage History
| Date | Status | Loan Amount | Loan Type |
|---|---|---|---|
| Open | $416,976 | VA |
Source: Clare Gladwin Board of REALTORS®
MLS Number: 50186900
APN: 080-013-101-003-00
- 10.1 Michigan 30
- 12 Acres Michigan 30
- 44 acres @2485 N M-30 Hwy
- 2025 Michigan 30
- 3259 Beaver Ct
- 2738 Lakeshore Dr
- Lot Next to3500 E Pinecrest Dr
- 35 Whitetail Trail
- 3500 E Pinecrest Dr
- 3748 Fitzwater Rd
- 3738 Pineland Point
- Highlanders Way
- 3900 N M 30
- 3809 Peninsular Dr
- 0 Rivers Terrace Rd Unit 1936705
- 37 Rivers Rd Roads
- Lot 31 Nokomis
- 1265 Channel Way
- Lot 69 Pineway Dr
- 0 Pineway Dr
Ask me questions while you tour the home.
