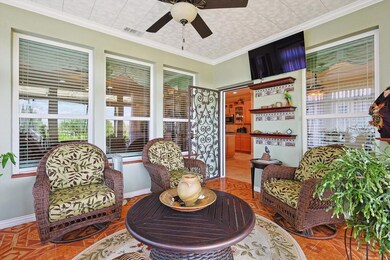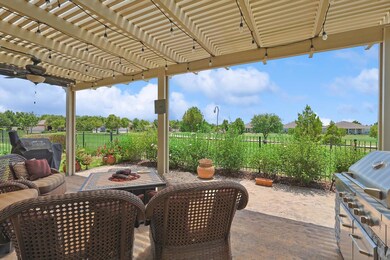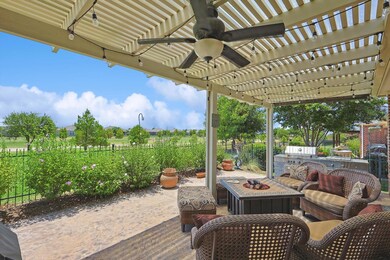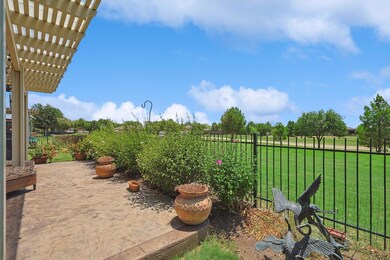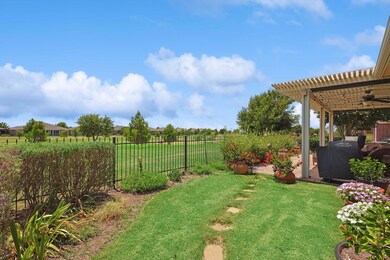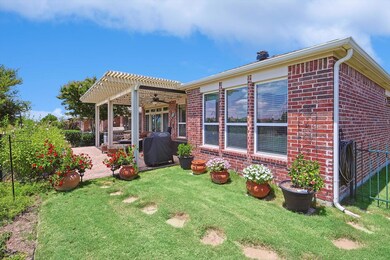
2485 Oyster Bay Dr Frisco, TX 75034
Frisco Lakes NeighborhoodHighlights
- On Golf Course
- Senior Community
- Community Lake
- Fitness Center
- Open Floorplan
- Traditional Architecture
About This Home
As of October 2024Welcome to your dream Tifton Walk plan with a gorgeous golf course view in the heart of Frisco Lakes vibrant 55+ community. This 2 bedroom home offers a perfect blend of comfort and sophistication, coupled with an array of amenities designed to enhance your lifestyle. The stunning Solarium with heat and air has a fantastic view of the 11th tee of the Frisco Lakes Golf Course. The spacious living area opens to the gourmet kitchen and dining room. Escape to the oversized primary bedroom boasting a private ensuite bath and a generously sized walk in closet with ample storage space. The office with French Doors offers privacy from the Guest Bedroom and Bathroom. The Utility Room is oversized with a sink, cabinets, shelves and room for a freezer. The Tandem garage is oversized and has room for a workbench. Indulge in a wealth of amenities including sparkling swimming pools, fitness centers, social clubs and recreational activities. Embrace the active and carefree lifestyle you deserve.
Last Agent to Sell the Property
Keller Williams Realty DPR Brokerage Phone: 469-693-3899 License #0602560 Listed on: 07/31/2024

Home Details
Home Type
- Single Family
Est. Annual Taxes
- $9,776
Year Built
- Built in 2013
Lot Details
- 6,055 Sq Ft Lot
- On Golf Course
- Wrought Iron Fence
- Landscaped
- Interior Lot
- Sprinkler System
- Few Trees
- Back Yard
HOA Fees
- $170 Monthly HOA Fees
Parking
- 2 Car Attached Garage
- Enclosed Parking
- Oversized Parking
- Front Facing Garage
- Tandem Parking
- Garage Door Opener
- Golf Cart Garage
Home Design
- Traditional Architecture
- Brick Exterior Construction
- Slab Foundation
- Composition Roof
Interior Spaces
- 2,163 Sq Ft Home
- 1-Story Property
- Open Floorplan
- Ceiling Fan
- Window Treatments
- Washer and Electric Dryer Hookup
Kitchen
- Eat-In Kitchen
- Electric Oven
- Gas Cooktop
- <<microwave>>
- Dishwasher
- Kitchen Island
- Granite Countertops
- Disposal
Flooring
- Carpet
- Ceramic Tile
Bedrooms and Bathrooms
- 2 Bedrooms
- Walk-In Closet
- 2 Full Bathrooms
Home Security
- Carbon Monoxide Detectors
- Fire and Smoke Detector
Outdoor Features
- Covered patio or porch
- Outdoor Kitchen
- Exterior Lighting
- Rain Gutters
Schools
- Hackberry Elementary School
- Little Elm High School
Utilities
- Central Heating and Cooling System
- Underground Utilities
- Tankless Water Heater
- High Speed Internet
- Phone Available
- Cable TV Available
Listing and Financial Details
- Legal Lot and Block 13 / 8D
- Assessor Parcel Number R561843
Community Details
Overview
- Senior Community
- Association fees include all facilities, management, ground maintenance, maintenance structure
- Castle Group Association
- Frisco Lakes By Del Webb Villa Subdivision
- Community Lake
Amenities
- Restaurant
Recreation
- Golf Course Community
- Tennis Courts
- Fitness Center
- Community Pool
Ownership History
Purchase Details
Home Financials for this Owner
Home Financials are based on the most recent Mortgage that was taken out on this home.Purchase Details
Home Financials for this Owner
Home Financials are based on the most recent Mortgage that was taken out on this home.Purchase Details
Similar Homes in Frisco, TX
Home Values in the Area
Average Home Value in this Area
Purchase History
| Date | Type | Sale Price | Title Company |
|---|---|---|---|
| Warranty Deed | -- | Mh Title | |
| Vendors Lien | -- | Fidelity National | |
| Special Warranty Deed | -- | None Available |
Mortgage History
| Date | Status | Loan Amount | Loan Type |
|---|---|---|---|
| Previous Owner | $220,500 | New Conventional | |
| Previous Owner | $230,000 | New Conventional | |
| Previous Owner | $98,500 | Credit Line Revolving |
Property History
| Date | Event | Price | Change | Sq Ft Price |
|---|---|---|---|---|
| 10/15/2024 10/15/24 | Sold | -- | -- | -- |
| 09/03/2024 09/03/24 | Pending | -- | -- | -- |
| 07/31/2024 07/31/24 | For Sale | $600,000 | +36.7% | $277 / Sq Ft |
| 04/18/2018 04/18/18 | Sold | -- | -- | -- |
| 03/19/2018 03/19/18 | Pending | -- | -- | -- |
| 02/27/2018 02/27/18 | For Sale | $439,000 | -- | $203 / Sq Ft |
Tax History Compared to Growth
Tax History
| Year | Tax Paid | Tax Assessment Tax Assessment Total Assessment is a certain percentage of the fair market value that is determined by local assessors to be the total taxable value of land and additions on the property. | Land | Improvement |
|---|---|---|---|---|
| 2024 | $10,692 | $581,518 | $0 | $0 |
| 2023 | $4,617 | $528,653 | $127,152 | $458,164 |
| 2022 | $9,982 | $480,594 | $108,987 | $372,583 |
| 2021 | $9,460 | $445,025 | $108,987 | $336,038 |
| 2020 | $8,779 | $397,185 | $77,199 | $319,986 |
| 2019 | $9,101 | $393,630 | $77,199 | $316,431 |
| 2018 | $8,848 | $397,748 | $74,172 | $323,576 |
| 2017 | $8,826 | $394,306 | $74,172 | $320,134 |
| 2016 | $8,287 | $370,220 | $74,172 | $296,048 |
| 2015 | $6,531 | $348,835 | $74,172 | $274,663 |
| 2013 | -- | $17,771 | $17,771 | $0 |
Agents Affiliated with this Home
-
Jan Belcher

Seller's Agent in 2024
Jan Belcher
Keller Williams Realty DPR
(469) 693-3899
117 in this area
204 Total Sales
-
Trish Scates
T
Seller Co-Listing Agent in 2024
Trish Scates
Keller Williams Realty DPR
(972) 800-1554
161 in this area
210 Total Sales
-
Alexis Cook
A
Buyer's Agent in 2024
Alexis Cook
DFW Elite Living
(469) 349-3164
1 in this area
8 Total Sales
-
Betty McKean

Seller's Agent in 2018
Betty McKean
Keller Williams Realty DPR
(972) 849-4802
81 in this area
122 Total Sales
-
Jamie Britain
J
Buyer's Agent in 2018
Jamie Britain
Real Estate Shoppe TX, LLC
(972) 839-3013
31 Total Sales
Map
Source: North Texas Real Estate Information Systems (NTREIS)
MLS Number: 20684556
APN: R561843
- 7025 Marsalis Ln
- 7278 Honeybee Ln
- 5113 Sandra Dr
- 12712 Feathering Dr
- 2915 Oyster Bay Dr
- 2941 Oyster Bay Dr
- 2939 Rolling River Rd
- 12724 Seagull Way
- 7775 Gulf Breeze Ln
- 5000 Pacific Way Dr
- 7789 Gulf Breeze Ln
- 12701 Seagull Way
- 2482 Luna Vista Ln
- 7793 Gulf Walk Rd
- 12628 Joplin Dr
- 2337 Brookdale Dr
- 12417 Ocean Spray Dr
- 3066 Full Sail Ln
- 3197 Oyster Bay Dr
- 3198 Oyster Bay Dr

