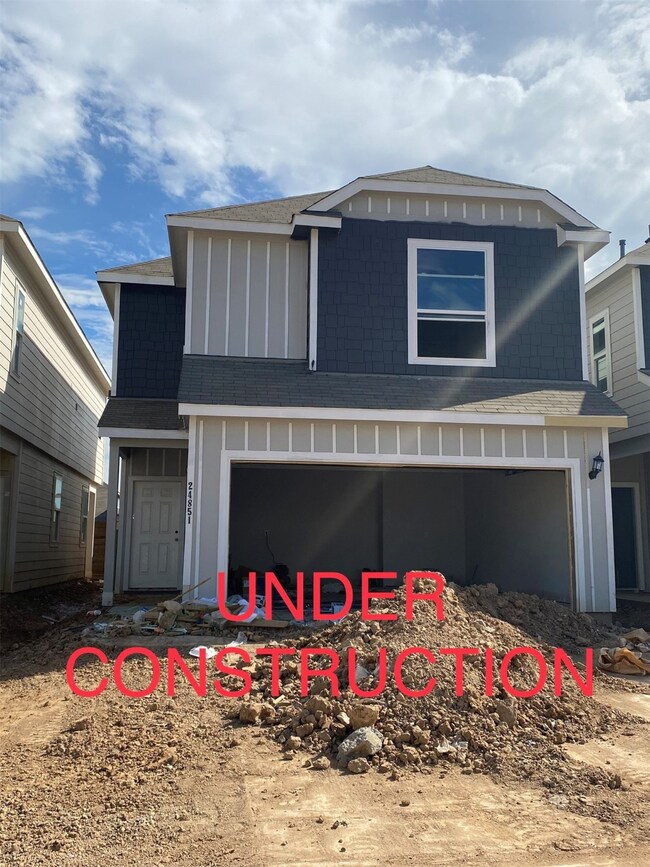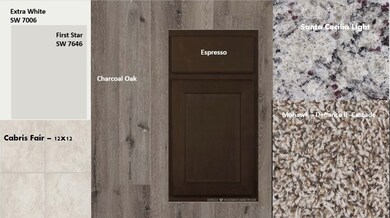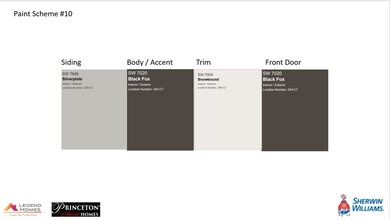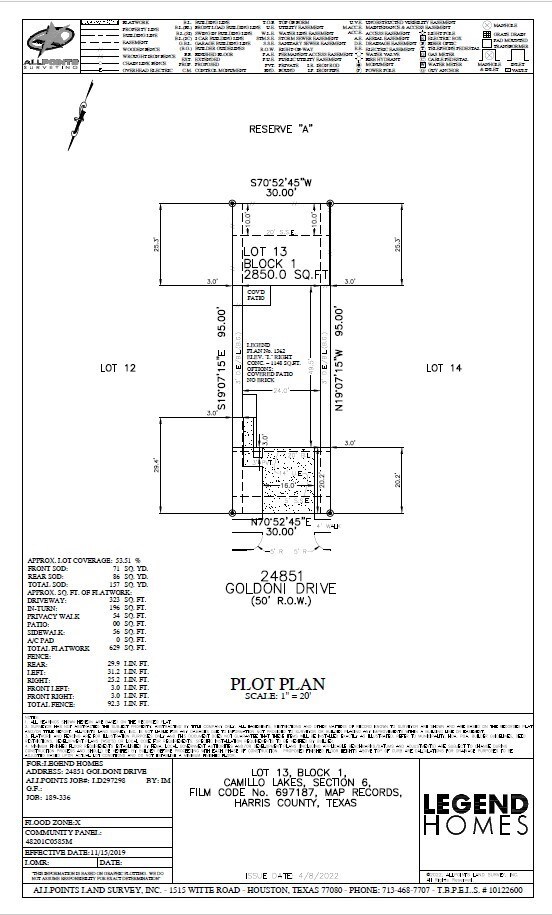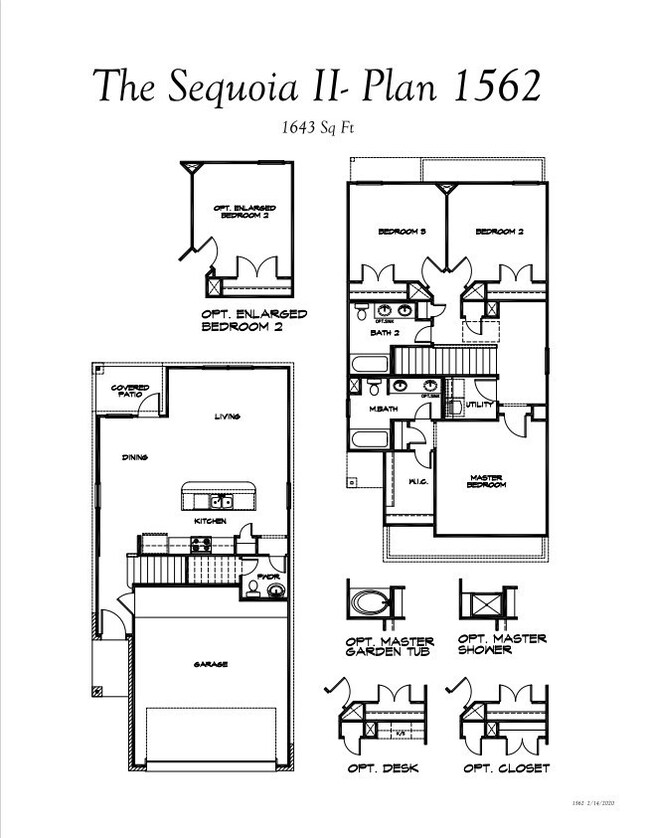
Highlights
- Under Construction
- Traditional Architecture
- Community Pool
- Green Roof
- Granite Countertops
- Breakfast Room
About This Home
As of January 2023Love where you live in Camillo Lakes in Katy, TX! The Sequoia floor plan is a spacious 2-story home with 3 bedrooms, 2.5 baths, and 2-car garage. This home has it all including blinds, upgraded carpeting in the bedrooms, and vinyl plank flooring throughout the first-floor common areas! The first floor offers the perfect space for entertaining a large kitchen island open to both the living and dining areas! The gourmet kitchen is sure to please with 42" cabinetry, granite countertops, and stainless-steel appliances! Upstairs offers a split floor plan and private retreat for all bedrooms! Retreat to the Owner's Suite featuring double sinks, a sizable shower, and Texas-sized walk-in closet! Enjoy the great outdoors with full sod and a sprinkler system! Don't miss your opportunity to call Camillo Lakes home, schedule a visit today!
Last Agent to Sell the Property
Legend Home Corporation License #0622722 Listed on: 10/07/2022
Home Details
Home Type
- Single Family
Est. Annual Taxes
- $4,991
Year Built
- Built in 2022 | Under Construction
Lot Details
- 2,850 Sq Ft Lot
- Lot Dimensions are 30x95
- East Facing Home
- Back Yard Fenced
- Sprinkler System
HOA Fees
- $73 Monthly HOA Fees
Parking
- 2 Car Attached Garage
- Driveway
Home Design
- Traditional Architecture
- Slab Foundation
- Composition Roof
- Cement Siding
- Radiant Barrier
Interior Spaces
- 1,643 Sq Ft Home
- 2-Story Property
- Ceiling Fan
- Family Room Off Kitchen
- Breakfast Room
- Utility Room
- Washer and Electric Dryer Hookup
- Fire and Smoke Detector
Kitchen
- Gas Oven
- Gas Cooktop
- Free-Standing Range
- <<microwave>>
- Dishwasher
- Kitchen Island
- Granite Countertops
- Disposal
Flooring
- Carpet
- Vinyl Plank
- Vinyl
Bedrooms and Bathrooms
- 3 Bedrooms
- En-Suite Primary Bedroom
- Double Vanity
- <<tubWithShowerToken>>
Eco-Friendly Details
- Green Roof
- ENERGY STAR Qualified Appliances
- Energy-Efficient Windows with Low Emissivity
- Energy-Efficient HVAC
- Energy-Efficient Insulation
- Energy-Efficient Thermostat
- Ventilation
Schools
- Leonard Elementary School
- Haskett Junior High School
- Paetow High School
Utilities
- Central Heating and Cooling System
- Heating System Uses Gas
- Programmable Thermostat
Community Details
Overview
- Sterling Asi Association, Phone Number (832) 678-4500
- Built by Legend Homes
- Camillo Lakes Subdivision
Recreation
- Community Pool
Ownership History
Purchase Details
Home Financials for this Owner
Home Financials are based on the most recent Mortgage that was taken out on this home.Similar Homes in Katy, TX
Home Values in the Area
Average Home Value in this Area
Purchase History
| Date | Type | Sale Price | Title Company |
|---|---|---|---|
| Special Warranty Deed | -- | Lch Title |
Mortgage History
| Date | Status | Loan Amount | Loan Type |
|---|---|---|---|
| Open | $265,743 | FHA |
Property History
| Date | Event | Price | Change | Sq Ft Price |
|---|---|---|---|---|
| 07/18/2025 07/18/25 | Price Changed | $270,000 | -3.2% | $163 / Sq Ft |
| 06/23/2025 06/23/25 | Price Changed | $279,000 | -1.6% | $168 / Sq Ft |
| 05/30/2025 05/30/25 | For Sale | $283,500 | +5.0% | $171 / Sq Ft |
| 01/19/2023 01/19/23 | Sold | -- | -- | -- |
| 12/16/2022 12/16/22 | Pending | -- | -- | -- |
| 10/21/2022 10/21/22 | Price Changed | $269,990 | -4.6% | $164 / Sq Ft |
| 10/07/2022 10/07/22 | For Sale | $282,990 | -- | $172 / Sq Ft |
Tax History Compared to Growth
Tax History
| Year | Tax Paid | Tax Assessment Tax Assessment Total Assessment is a certain percentage of the fair market value that is determined by local assessors to be the total taxable value of land and additions on the property. | Land | Improvement |
|---|---|---|---|---|
| 2024 | $4,991 | $273,408 | $47,531 | $225,877 |
| 2023 | $4,991 | $196,605 | $47,531 | $149,074 |
| 2022 | $838 | $25,200 | $25,200 | $0 |
Agents Affiliated with this Home
-
Julie Fischer
J
Seller's Agent in 2025
Julie Fischer
Beth Wolff Realtors
38 Total Sales
-
Brad Tiffan

Seller's Agent in 2023
Brad Tiffan
Legend Home Corporation
(817) 839-3933
3,826 Total Sales
-
Lisa Blizzard
L
Buyer's Agent in 2023
Lisa Blizzard
Weichert, Realtors - The Murray Group
(248) 935-8226
115 Total Sales
Map
Source: Houston Association of REALTORS®
MLS Number: 23837315
APN: 1452060010013
- 24823 Goldoni Dr
- 24902 Landolfi Dr
- 24710 Landolfi Dr
- 24739 Lorenzo Glaze Trail
- 3903 Giorgio Pastel Place
- 3923 Calasso Ct
- 3907 Calasso Ct
- 3835 Giorgio Pastel Place
- 24610 Lorenzo Glaze Trail
- 24938 Pavarotti Place
- 4015 Roland Rd
- 24810 Puccini Place
- 3814 Giorgio Pastel Place
- 24714 Puccini Place
- 24554 Carlo Hue Trail
- 24507 Porta Borsari Dr
- 3730 Giorgio Pastel Place
- 24810 Alberti Sonata Dr
- 24902 Alberti Sonata Dr
- 24535 Lorenzo Glaze Trail

