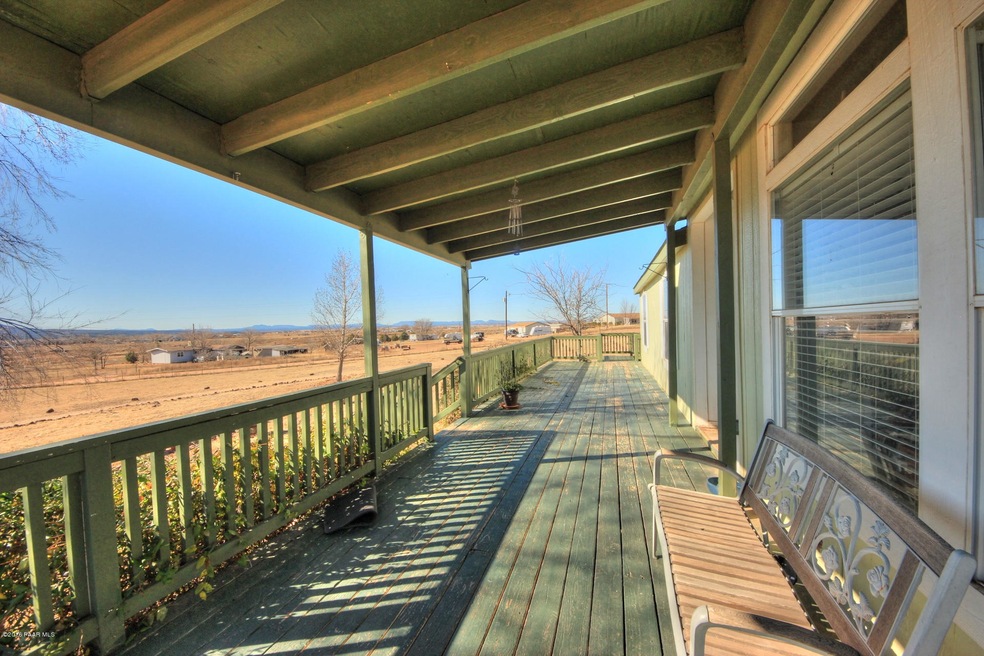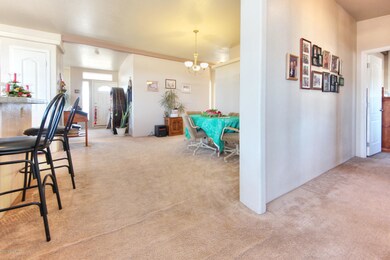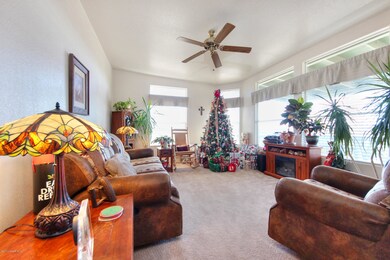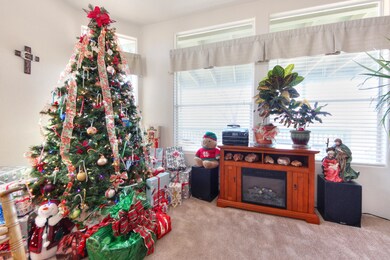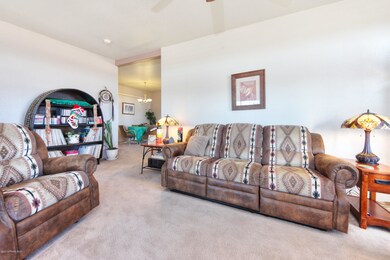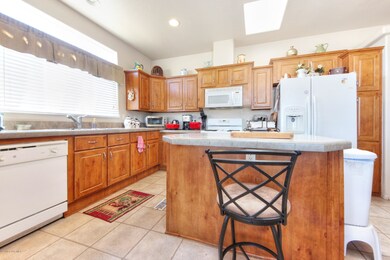
24851 N Mitchell Ln Paulden, AZ 86334
Paulden NeighborhoodHighlights
- RV Parking in Community
- 2.22 Acre Lot
- No HOA
- Panoramic View
- Contemporary Architecture
- Covered patio or porch
About This Home
As of November 2024You`ll fall in love with this gorgeous home with breathtaking views. Home sits on 2.2 fully fenced acres. Rose bushes. Just off a paved road. Spacious open floor plan with large rooms. A MUST SEE!PROPANE IN TANK WILL BE PRORATED AS OF CLOSE OF ESCROW.water heater was replaced three years ago.deck has been added to front of the home with wheel chair access.
Last Agent to Sell the Property
Ledgerwood & Stanley Group
Realty Executives Northern AZ
Co-Listed By
Sonny Ledgerwood
Realty Executives Northern AZ
Property Details
Home Type
- Manufactured Home
Est. Annual Taxes
- $812
Year Built
- Built in 2005
Lot Details
- 2.22 Acre Lot
- Property fronts a county road
- Perimeter Fence
- Native Plants
- Level Lot
Parking
- Dirt Driveway
Property Views
- Panoramic
- Mountain
Home Design
- Contemporary Architecture
- Pillar, Post or Pier Foundation
- Wood Frame Construction
- Composition Roof
Interior Spaces
- 1,801 Sq Ft Home
- 1-Story Property
- Ceiling height of 9 feet or more
- Ceiling Fan
- Vertical Blinds
- Window Screens
- Combination Kitchen and Dining Room
- Washer and Dryer Hookup
Kitchen
- Eat-In Kitchen
- Oven
- Gas Range
- Microwave
- Dishwasher
- Kitchen Island
- Laminate Countertops
Flooring
- Carpet
- Laminate
Bedrooms and Bathrooms
- 3 Bedrooms
- Walk-In Closet
- 2 Full Bathrooms
Outdoor Features
- Covered Deck
- Covered patio or porch
- Well House
Utilities
- Forced Air Heating and Cooling System
- Heating System Powered By Leased Propane
- Underground Utilities
- 220 Volts
- Private Company Owned Well
- Electric Water Heater
- Septic System
- Phone Available
- Satellite Dish
Additional Features
- Accessible Ramps
- Gray Water System
- Manufactured Home
Community Details
- No Home Owners Association
- Built by cavco
- Ranchland Estates Subdivision
- RV Parking in Community
Listing and Financial Details
- Assessor Parcel Number 53
Map
Similar Homes in Paulden, AZ
Home Values in the Area
Average Home Value in this Area
Property History
| Date | Event | Price | Change | Sq Ft Price |
|---|---|---|---|---|
| 11/07/2024 11/07/24 | Sold | $390,000 | -2.3% | $217 / Sq Ft |
| 09/18/2024 09/18/24 | Pending | -- | -- | -- |
| 08/30/2024 08/30/24 | For Sale | $399,000 | +115.7% | $222 / Sq Ft |
| 03/24/2017 03/24/17 | Sold | $185,000 | -2.1% | $103 / Sq Ft |
| 02/22/2017 02/22/17 | Pending | -- | -- | -- |
| 01/02/2017 01/02/17 | For Sale | $189,000 | -- | $105 / Sq Ft |
Source: Prescott Area Association of REALTORS®
MLS Number: 1000282
- 1398 Big Chino Rd
- 1665 W Antelope Cir
- 24705 N Feather Mountain Rd
- 24955 N Patricia Rd
- 27139 N Lucky Ln
- 25375 N Feather Mountain Rd
- 825 W Ranch House Rd
- 24700 N Stump Rd
- 25465 N High Desert Rd
- 2 Headwaters Ranch Rd
- 25200 N Stump Rd
- 24305 N Naples St
- 475 W Guymas Trail
- 475 W Guymas Trail Unit 507
- 475 W Guymas Tr
- 478 W Grand Canyon Rd Unit 586
- 430 W Guymas Tr
- 430 W Guymas Trail
- 430 W Guymas Trail Unit 499
- 24555 Sunhawk Rd
