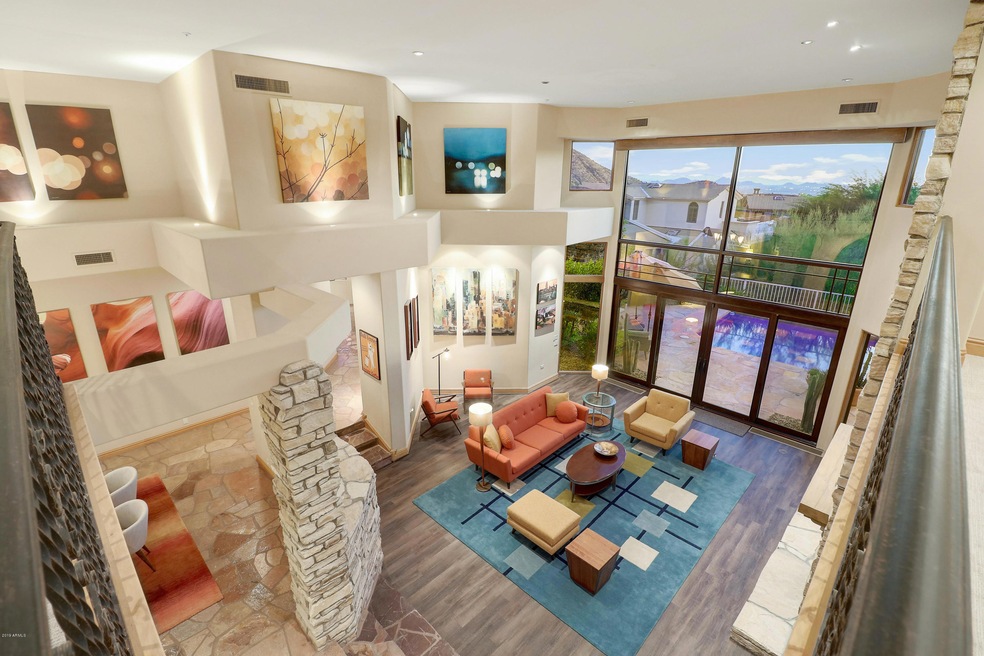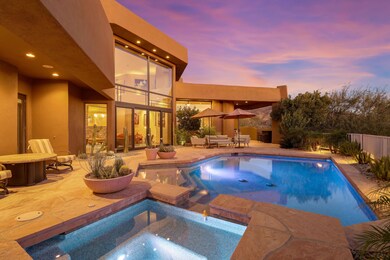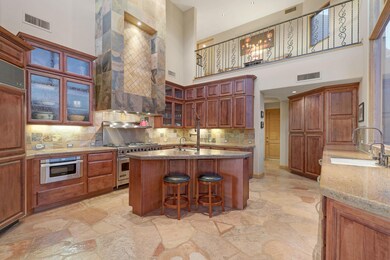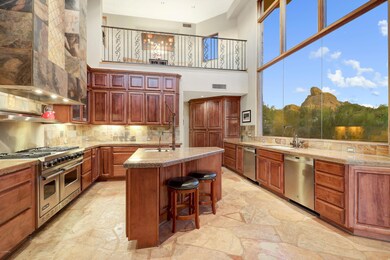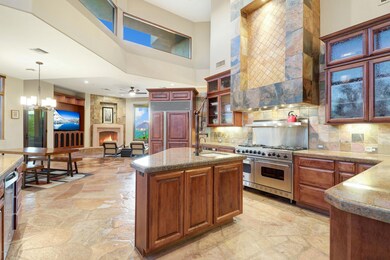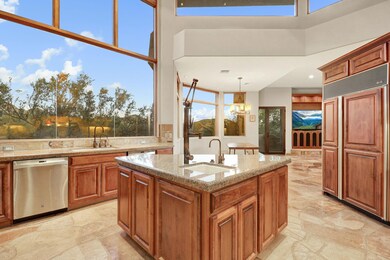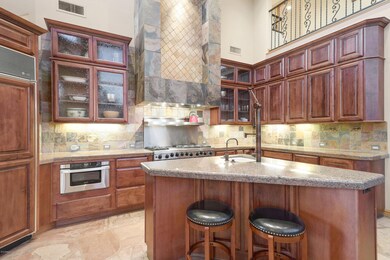
24856 N 107th Way Scottsdale, AZ 85255
Troon Village NeighborhoodEstimated Value: $2,714,000 - $3,485,298
Highlights
- Gated with Attendant
- Heated Spa
- Fireplace in Primary Bedroom
- Sonoran Trails Middle School Rated A-
- City Lights View
- Vaulted Ceiling
About This Home
As of December 2019Guard-gated Artesano in Troon Village sets the hillside backdrop for this stunning soft contemporary custom home. Upon entering from the gated courtyard w/ peaceful water feature take note of the formal living/dining spaces with soaring ceilings, centerpiece fireplace, stacked stone accents, large picture windows & expansive wall space & art lighting creating a dream setting for any collector. The heart of the home features an open kitchen/family room setting w/ lots of light, breakfast area, built-in entertainment center, cozy fireplace and chef's kitchen. With a professional grade gas range, slate stone custom hood vent & backsplash, lots of cabinet & counter space, center island w/ prep sink, two dishwashers, built-in drawer microwave, granite counters, and a jaw dropping picture window The perfectly sized low maintenance backyard has a pebble finish heated pool and elevated spa, two covered patio spaces, built in barbecue, updated landscape and lighting and natural stone decking. The main level has a large master suite with well appointed bath and additional ensuite guest room. Upstairs you will find a charming loft, balcony, two additional ensuite guest rooms, one currently used as a bonus room with wet bar, both with private patios, that have beautiful mountain views featuring Troon Mountain, McDowell Mountain range, Pinnacle Peak and sparkling city lights. Additional highlights include; 2019 new roof, complete exterior paint in 2019, both upper balconies rebuilt in 2019, kitchen butler's pantry with warming drawer, multicolored pool light, whole home speaker system, central vac system, wet bar off the formal dining, water softener system and water heaters installed in 2012, new shutters in bonus room, automated shades in the great room, kitchen, den, and upstairs loft in 2016, new carpet in the upstairs and downstairs bedrooms in 2019, steam shower in the master bath, refinished flagstone floors throughout, and a spacious three car garage with three single bay chevron garage doors and large paver drive.
Last Listed By
Russ Lyon Sotheby's International Realty License #BR516513000 Listed on: 10/08/2019

Home Details
Home Type
- Single Family
Est. Annual Taxes
- $7,066
Year Built
- Built in 2002
Lot Details
- 0.41 Acre Lot
- Private Streets
- Desert faces the front and back of the property
- Wrought Iron Fence
- Front and Back Yard Sprinklers
- Sprinklers on Timer
- Private Yard
HOA Fees
Parking
- 3 Car Direct Access Garage
- Garage Door Opener
Property Views
- City Lights
- Mountain
Home Design
- Wood Frame Construction
- Built-Up Roof
- Foam Roof
- Stone Exterior Construction
- Stucco
Interior Spaces
- 5,216 Sq Ft Home
- 2-Story Property
- Wet Bar
- Central Vacuum
- Vaulted Ceiling
- Ceiling Fan
- Gas Fireplace
- Double Pane Windows
- Mechanical Sun Shade
- Solar Screens
- Family Room with Fireplace
- 3 Fireplaces
- Living Room with Fireplace
- Fire Sprinkler System
Kitchen
- Eat-In Kitchen
- Breakfast Bar
- Built-In Microwave
- Kitchen Island
- Granite Countertops
Flooring
- Carpet
- Stone
Bedrooms and Bathrooms
- 4 Bedrooms
- Primary Bedroom on Main
- Fireplace in Primary Bedroom
- Primary Bathroom is a Full Bathroom
- 5 Bathrooms
- Dual Vanity Sinks in Primary Bathroom
- Bidet
- Hydromassage or Jetted Bathtub
- Bathtub With Separate Shower Stall
Pool
- Heated Spa
- Heated Pool
Outdoor Features
- Balcony
- Covered patio or porch
- Outdoor Fireplace
- Built-In Barbecue
Schools
- Horseshoe Trails Elementary School
- Sonoran Trails Middle School
- Cactus Shadows High School
Utilities
- Refrigerated Cooling System
- Zoned Heating
- Heating System Uses Natural Gas
- Water Filtration System
- High Speed Internet
- Cable TV Available
Listing and Financial Details
- Tax Lot 44
- Assessor Parcel Number 217-55-578
Community Details
Overview
- Association fees include ground maintenance, street maintenance
- Cornerstone Prop Association, Phone Number (602) 277-4418
- Troon Village Association, Phone Number (602) 433-0331
- Association Phone (602) 433-0331
- Built by Sonoran Desert Homes
- Artesano At Troon Village Subdivision, Custom Floorplan
Security
- Gated with Attendant
Ownership History
Purchase Details
Home Financials for this Owner
Home Financials are based on the most recent Mortgage that was taken out on this home.Purchase Details
Purchase Details
Home Financials for this Owner
Home Financials are based on the most recent Mortgage that was taken out on this home.Purchase Details
Home Financials for this Owner
Home Financials are based on the most recent Mortgage that was taken out on this home.Purchase Details
Home Financials for this Owner
Home Financials are based on the most recent Mortgage that was taken out on this home.Purchase Details
Home Financials for this Owner
Home Financials are based on the most recent Mortgage that was taken out on this home.Similar Homes in Scottsdale, AZ
Home Values in the Area
Average Home Value in this Area
Purchase History
| Date | Buyer | Sale Price | Title Company |
|---|---|---|---|
| Benvau Christopher | -- | First American Title Ins Co | |
| Benvau Christopher | $1,200,000 | First American Title Ins Co | |
| The Iglety Trust | -- | None Available | |
| Kelety Theresa K | $890,000 | First American Title Ins Co | |
| Stein Melvin S | -- | Old Republic Title Agency | |
| Movin On Llc | $275,000 | Capital Title Agency Inc | |
| Stein Melvin S | $275,000 | Capital Title Agency Inc | |
| Movin On Llc | -- | Capital Title Agency | |
| Stein Melvin S | -- | Capital Title Agency |
Mortgage History
| Date | Status | Borrower | Loan Amount |
|---|---|---|---|
| Open | Benvau Christopher | $1,000,000 | |
| Closed | Benvau Christopher | $400,000 | |
| Closed | Benvau Christopher Lee | $940,000 | |
| Previous Owner | Benvau Christopher | $960,000 | |
| Previous Owner | Kelety Theresa K | $200,000 | |
| Previous Owner | Kelety Theresa K | $417,000 | |
| Previous Owner | Stein Melvin S | $200,000 | |
| Previous Owner | Stein Melvin S | $1,500,000 | |
| Previous Owner | Stein Melvin | $223,800 | |
| Previous Owner | Stein Melvin S | $1,254,000 | |
| Previous Owner | Stein Melvin S | $1,254,000 | |
| Previous Owner | Stein Melvin S | $1,242,000 | |
| Previous Owner | Stein Melvin S | $1,150,000 |
Property History
| Date | Event | Price | Change | Sq Ft Price |
|---|---|---|---|---|
| 12/27/2019 12/27/19 | Sold | $1,200,000 | -4.0% | $230 / Sq Ft |
| 10/24/2019 10/24/19 | Pending | -- | -- | -- |
| 10/07/2019 10/07/19 | For Sale | $1,250,000 | +38.7% | $240 / Sq Ft |
| 10/24/2012 10/24/12 | Sold | $901,500 | +0.2% | $173 / Sq Ft |
| 08/04/2011 08/04/11 | Price Changed | $900,000 | -2.7% | $173 / Sq Ft |
| 07/07/2011 07/07/11 | Price Changed | $925,000 | -6.6% | $177 / Sq Ft |
| 01/18/2011 01/18/11 | Price Changed | $990,000 | +4.2% | $190 / Sq Ft |
| 01/13/2011 01/13/11 | Price Changed | $950,000 | -0.3% | $182 / Sq Ft |
| 01/06/2011 01/06/11 | Price Changed | $953,000 | +3.0% | $183 / Sq Ft |
| 12/16/2010 12/16/10 | Price Changed | $925,000 | -2.6% | $177 / Sq Ft |
| 12/03/2010 12/03/10 | Price Changed | $950,000 | -5.0% | $182 / Sq Ft |
| 11/16/2010 11/16/10 | Price Changed | $999,999 | -8.7% | $192 / Sq Ft |
| 11/10/2010 11/10/10 | Price Changed | $1,095,000 | -12.4% | $210 / Sq Ft |
| 11/01/2010 11/01/10 | For Sale | $1,250,000 | -- | $240 / Sq Ft |
Tax History Compared to Growth
Tax History
| Year | Tax Paid | Tax Assessment Tax Assessment Total Assessment is a certain percentage of the fair market value that is determined by local assessors to be the total taxable value of land and additions on the property. | Land | Improvement |
|---|---|---|---|---|
| 2025 | $7,263 | $148,724 | -- | -- |
| 2024 | $7,024 | $141,642 | -- | -- |
| 2023 | $7,024 | $188,610 | $37,720 | $150,890 |
| 2022 | $6,790 | $144,610 | $28,920 | $115,690 |
| 2021 | $7,370 | $129,660 | $25,930 | $103,730 |
| 2020 | $7,344 | $117,660 | $23,530 | $94,130 |
| 2019 | $7,066 | $110,980 | $22,190 | $88,790 |
| 2018 | $6,855 | $105,970 | $21,190 | $84,780 |
| 2017 | $6,946 | $106,670 | $21,330 | $85,340 |
| 2016 | $7,671 | $111,960 | $22,390 | $89,570 |
| 2015 | $7,202 | $105,710 | $21,140 | $84,570 |
Agents Affiliated with this Home
-
Lisa Lucky

Seller's Agent in 2019
Lisa Lucky
Russ Lyon Sotheby's International Realty
(602) 320-8415
114 in this area
339 Total Sales
-
Laura Lucky

Seller Co-Listing Agent in 2019
Laura Lucky
Russ Lyon Sotheby's International Realty
(480) 390-5044
111 in this area
321 Total Sales
-
James Wexler

Buyer's Agent in 2019
James Wexler
Jason Mitchell Real Estate
(480) 289-6818
2 in this area
400 Total Sales
-
Antonio Guerrero

Seller's Agent in 2012
Antonio Guerrero
RE/MAX
(602) 295-7097
2 in this area
56 Total Sales
Map
Source: Arizona Regional Multiple Listing Service (ARMLS)
MLS Number: 5988655
APN: 217-55-578
- 10793 E La Junta Rd
- 10721 E La Junta Rd
- 10803 E La Junta Rd
- 24892 N 107th St
- 10821 E Tusayan Trail
- 10843 E La Junta Rd
- 10883 E La Junta Rd
- 10942 E Buckskin Trail Unit 29
- 10798 E Buckskin Trail Unit 19
- 25150 N Windy Walk Dr Unit 37
- 25150 N Windy Walk Dr Unit 11
- 12815 E Buckskin Trail Unit 2
- 25555 N Windy Walk Dr Unit 64
- 11003 E Turnberry Rd
- 24350 N Whispering Ridge Way Unit 22
- 10751 E Candlewood Dr
- 11132 E Juan Tabo Rd
- 10801 E Happy Valley Rd Unit 86
- 10801 E Happy Valley Rd Unit 4
- 10801 E Happy Valley Rd Unit 102
- 24856 N 107th Way
- 24820 N 107th Way Unit 43
- 24892 N 107th Way Unit 45
- 24892 N 107th Way
- 10792 E La Junta Rd
- 10756 E La Junta Rd
- 24859 N 107th Way
- 24895 N 107th Way
- 24931 N 107th Way
- 24928 N 107th Place
- 24928 N 107th Way
- 10720 E La Junta Rd
- 10720 E La Junta Rd Unit 47
- 24746 N 108th Way
- 24823 N 107th Way Unit 42
- 10757 E La Junta Rd
- 10795 E La Junta Rd
- 24744 N 109th St
- 24967 N 107th Way
- 24734 N 108th Way
