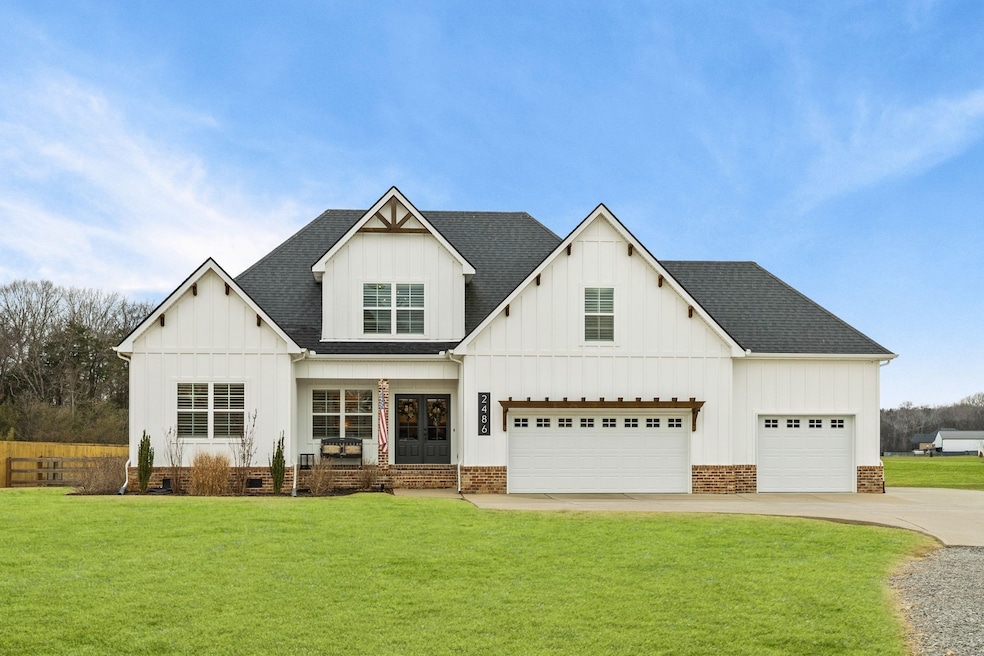
2486 Armstrong Valley Rd Murfreesboro, TN 37128
Estimated payment $4,990/month
Highlights
- 2.4 Acre Lot
- Traditional Architecture
- Porch
- Rockvale Elementary School Rated A-
- No HOA
- 3 Car Attached Garage
About This Home
Welcome to this Custom Built Home Conveniently located in the Rockvale Community. Immaculate 4 bedroom, 3 car garage property with an Open Living Concept. So many upgrades including Decorative Lighting Fixtures through out, Electric Fireplace with Shiplap Trim, Plantation Blinds, Stainless Appliances, Granite Countertops, Farmhouse Porcelain Sink, Custom Shelving in Pantry, Custom Trim work, Cedar Wrapped Beams, Tile Shower, Covered & Screened in Patio, Water Softener, & Security Cameras. All bedrooms are wired for ceiling fans. All on a Beautiful 2.4 Acres in the County with no HOA. Home backs up to a 331 Acre Century Farm that is part of a Land Trust and will be preserved. Imagine the Beautiful Sunsets you'll have from the back patio All Year Long!
Listing Agent
SimpliHOM Brokerage Phone: 9312734807 License # 329607 Listed on: 05/24/2025
Home Details
Home Type
- Single Family
Est. Annual Taxes
- $2,553
Year Built
- Built in 2019
Lot Details
- 2.4 Acre Lot
- Level Lot
Parking
- 3 Car Attached Garage
Home Design
- Traditional Architecture
- Brick Exterior Construction
- Shingle Roof
Interior Spaces
- 2,563 Sq Ft Home
- Property has 2 Levels
- Electric Fireplace
- Crawl Space
- Fire and Smoke Detector
Flooring
- Carpet
- Tile
Bedrooms and Bathrooms
- 4 Bedrooms | 2 Main Level Bedrooms
- 3 Full Bathrooms
Outdoor Features
- Patio
- Porch
Schools
- Rockvale Elementary School
- Rockvale Middle School
- Rockvale High School
Utilities
- Cooling Available
- Central Heating
- Septic Tank
Community Details
- No Home Owners Association
- Patricia P Sanders Sec 2 Subdivision
Listing and Financial Details
- Assessor Parcel Number 137A B 00900 R0120816
Map
Home Values in the Area
Average Home Value in this Area
Tax History
| Year | Tax Paid | Tax Assessment Tax Assessment Total Assessment is a certain percentage of the fair market value that is determined by local assessors to be the total taxable value of land and additions on the property. | Land | Improvement |
|---|---|---|---|---|
| 2025 | $2,553 | $136,075 | $30,000 | $106,075 |
| 2024 | $2,553 | $136,075 | $30,000 | $106,075 |
| 2023 | $2,553 | $136,075 | $30,000 | $106,075 |
| 2022 | $2,199 | $136,075 | $30,000 | $106,075 |
| 2021 | $2,293 | $103,325 | $22,500 | $80,825 |
| 2020 | $2,240 | $22,500 | $22,500 | $0 |
| 2019 | $0 | $0 | $0 | $0 |
Property History
| Date | Event | Price | Change | Sq Ft Price |
|---|---|---|---|---|
| 06/27/2025 06/27/25 | Pending | -- | -- | -- |
| 05/24/2025 05/24/25 | For Sale | $864,900 | +101.1% | $337 / Sq Ft |
| 01/17/2020 01/17/20 | Sold | $430,000 | 0.0% | $173 / Sq Ft |
| 01/06/2020 01/06/20 | Pending | -- | -- | -- |
| 01/06/2020 01/06/20 | For Sale | $430,000 | -- | $173 / Sq Ft |
Purchase History
| Date | Type | Sale Price | Title Company |
|---|---|---|---|
| Warranty Deed | $430,000 | Waterstone Title |
Mortgage History
| Date | Status | Loan Amount | Loan Type |
|---|---|---|---|
| Open | $385,000 | New Conventional | |
| Closed | $344,000 | New Conventional | |
| Previous Owner | $344,000 | Construction |
Similar Homes in Murfreesboro, TN
Source: Realtracs
MLS Number: 2891047
APN: 137A-B-009.00-000
- 0B Armstrong Valley Rd
- 3814 Carriage Dr
- 1845 Cromwell Dr
- 4008 Michelle St
- 2713 Carousel Dr
- 2707 Congress Dr
- 1809 Thompson Rd
- 2707 Holly Springs Dr
- 4019 Clara Woods Way
- 3909 Delzotto Dr
- 4014 Clara Woods Way
- 4025 Tawnya Charles Ln
- 4016 Tawnya Charles Ln
- 4021 Tawnya Charles Ln
- 4007 Clara Woods Way
- 4012 Tawnya Charles Ln
- 4017 Tawnya Charles Ln
- 4013 Tawnya Charles Ln
- 4009 Tawnya Charles Ln
- 3511 Pepper Glendale Dr






