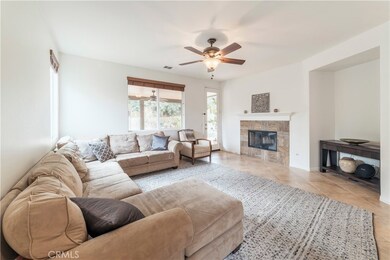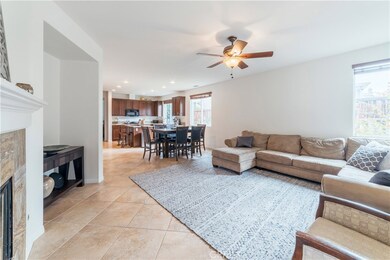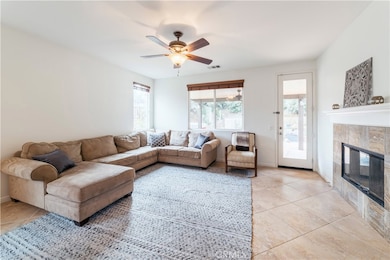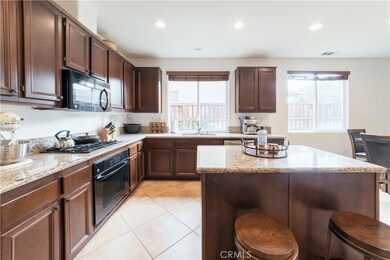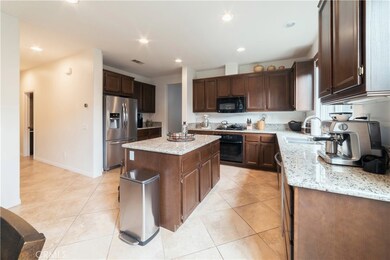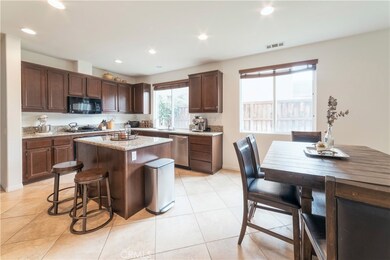
24869 Rainbarrel Rd Wildomar, CA 92595
Estimated Value: $583,310 - $618,000
Highlights
- Spa
- View of Hills
- Granite Countertops
- Craftsman Architecture
- Attic
- Private Yard
About This Home
As of April 2020Beautifully maintained 4 Bedroom, 2 full Bath, single level home on a large lot. This impeccable home is family ready. Perfect home for first time home buyers. A spacious family room with open concept kitchen. Enjoy cozy evenings in front of your fireplace in the family room. A spacious master with a large walk-in closet along with a separate glass shower and a soaking tub. Includes the Nest Learning Thermostat System. The laundry room has plenty of cabinets & counter space and its own sink. You'll find 3 more spacious bedrooms. Ceiling fans in every room. Great backyard for entertaining or relaxing in the Jacuzzi, includes a covered patio with ceiling fan. The home also has an expansive attic making storage easy. Large lot located within a great community known as The Farm, a wonderful Wildomar development with 3 pools, trails, a fishing pond, 38 acres of citrus, old time charm, several duck ponds, special events, community center, tennis, basketball, BBQ and picnic area and a play area for kids. LOW TAXES AND LOW HOA!
Last Agent to Sell the Property
Haley Beck
Coldwell Banker Realty License #01914971 Listed on: 02/11/2020
Home Details
Home Type
- Single Family
Est. Annual Taxes
- $5,563
Year Built
- Built in 2007
Lot Details
- 8,276 Sq Ft Lot
- Sprinkler System
- Private Yard
- Lawn
- Back Yard
- Property is zoned R-T
HOA Fees
- $68 Monthly HOA Fees
Parking
- 2 Car Attached Garage
Home Design
- Craftsman Architecture
- Patio Home
- Turnkey
- Planned Development
Interior Spaces
- 2,246 Sq Ft Home
- 1-Story Property
- Gas Fireplace
- Double Pane Windows
- Family Room with Fireplace
- Family Room Off Kitchen
- Living Room
- Views of Hills
- Laundry Room
- Attic
Kitchen
- Open to Family Room
- Walk-In Pantry
- Gas Oven
- Gas Range
- Dishwasher
- Kitchen Island
- Granite Countertops
- Disposal
Flooring
- Carpet
- Tile
Bedrooms and Bathrooms
- 4 Main Level Bedrooms
- Walk-In Closet
- 2 Full Bathrooms
- Dual Vanity Sinks in Primary Bathroom
Outdoor Features
- Spa
- Covered patio or porch
Location
- Suburban Location
Utilities
- Cooling System Powered By Gas
- Central Heating and Cooling System
- 220 Volts in Garage
Listing and Financial Details
- Tax Lot 10
- Tax Tract Number 23445
- Assessor Parcel Number 362631004
Community Details
Overview
- The Farm Homeowners Association, Phone Number (951) 244-3719
Amenities
- Community Barbecue Grill
- Picnic Area
Recreation
- Community Playground
- Community Pool
- Community Spa
- Hiking Trails
- Bike Trail
Ownership History
Purchase Details
Home Financials for this Owner
Home Financials are based on the most recent Mortgage that was taken out on this home.Purchase Details
Home Financials for this Owner
Home Financials are based on the most recent Mortgage that was taken out on this home.Similar Homes in the area
Home Values in the Area
Average Home Value in this Area
Purchase History
| Date | Buyer | Sale Price | Title Company |
|---|---|---|---|
| Tonelli Silvia | $415,000 | Ntc | |
| Buchanan Bryan Logan | $356,000 | First American Title Nhs |
Mortgage History
| Date | Status | Borrower | Loan Amount |
|---|---|---|---|
| Open | Tonelli Silvia | $10,000 | |
| Closed | Tonelli Silvia | $12,224 | |
| Open | Tonelli Silvia | $407,483 | |
| Previous Owner | Buchanan Bryan Logan | $355,986 | |
| Previous Owner | Artisan Harvest Llc | $18,341,250 |
Property History
| Date | Event | Price | Change | Sq Ft Price |
|---|---|---|---|---|
| 04/09/2020 04/09/20 | Sold | $415,000 | 0.0% | $185 / Sq Ft |
| 03/09/2020 03/09/20 | Pending | -- | -- | -- |
| 02/11/2020 02/11/20 | For Sale | $415,000 | -- | $185 / Sq Ft |
Tax History Compared to Growth
Tax History
| Year | Tax Paid | Tax Assessment Tax Assessment Total Assessment is a certain percentage of the fair market value that is determined by local assessors to be the total taxable value of land and additions on the property. | Land | Improvement |
|---|---|---|---|---|
| 2023 | $5,563 | $436,237 | $94,605 | $341,632 |
| 2022 | $5,414 | $427,684 | $92,750 | $334,934 |
| 2021 | $5,328 | $419,299 | $90,932 | $328,367 |
| 2020 | $5,389 | $425,267 | $143,541 | $281,726 |
| 2019 | $5,261 | $412,880 | $139,360 | $273,520 |
| 2018 | $5,097 | $397,000 | $134,000 | $263,000 |
| 2017 | $4,744 | $363,000 | $122,000 | $241,000 |
| 2016 | $4,565 | $352,000 | $119,000 | $233,000 |
| 2015 | $4,334 | $329,000 | $111,000 | $218,000 |
| 2014 | $3,968 | $297,000 | $100,000 | $197,000 |
Agents Affiliated with this Home
-
H
Seller's Agent in 2020
Haley Beck
Coldwell Banker Realty
-
April Denson

Buyer's Agent in 2020
April Denson
Realty ONE Group Southwest
(949) 842-8817
1 in this area
39 Total Sales
Map
Source: California Regional Multiple Listing Service (CRMLS)
MLS Number: OC20030582
APN: 362-631-004
- 24853 Rainbarrel Rd
- 24800 Cornstalk Rd
- 33680 Harvest Way E
- 33748 Windmill Rd
- 33441 Furrow Ct
- 33418 Furrow Ct
- 33805 Windmill Rd
- 33908 Applecart Ct
- 33853 Plowshare Rd
- 24472 Cornstalk Rd
- 33991 Green Bean Ln
- 25195 Arcadia Ln
- 0 Felswood Rd
- 34252 Harrow Hill Rd
- 34264 Harrow Hill Rd
- 0 Sunset Ave Unit SW25036746
- 24040 Wheatfield Cir
- 34835 The Farm Rd
- 32788 Edwards Rd
- 24836 Split Rail Rd
- 24869 Rainbarrel Rd
- 24861 Rainbarrel Rd
- 24877 Rainbarrel Rd
- 33694 Mill Pond Dr
- 33686 Mill Pond Dr
- 33702 Mill Pond Dr
- 24885 Rainbarrel Rd
- 33678 Mill Pond Dr
- 33710 Mill Pond Dr
- 24874 Rainbarrel Rd
- 24858 Rainbarrel Rd
- 24893 Rainbarrel Rd
- 24845 Rainbarrel Rd
- 33670 Mill Pond Dr
- 24882 Rainbarrel Rd
- 24850 Rainbarrel Rd
- 33759 Wagon Train Dr
- 33751 Wagon Train Dr
- 33662 Mill Pond Dr
- 24890 Rainbarrel Rd

