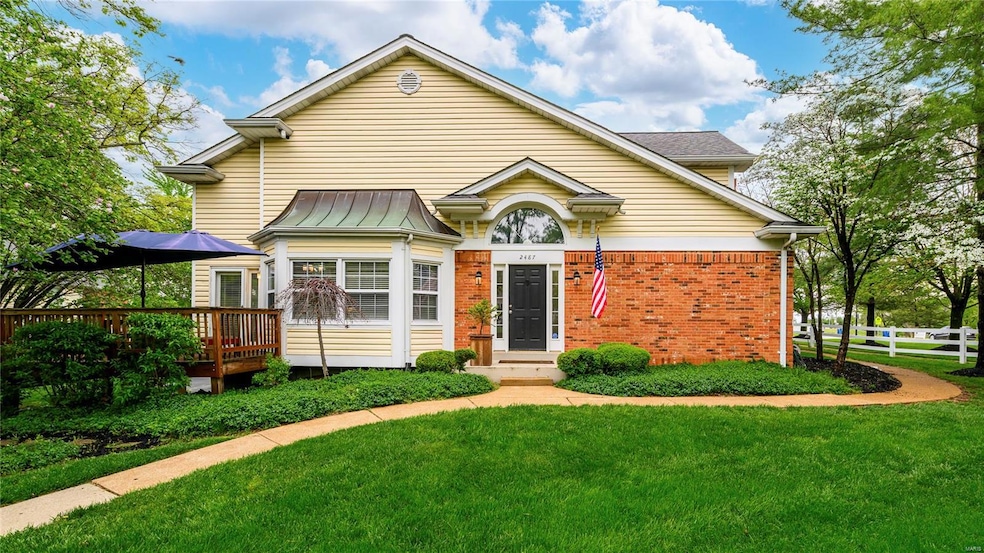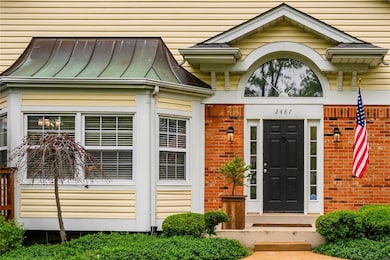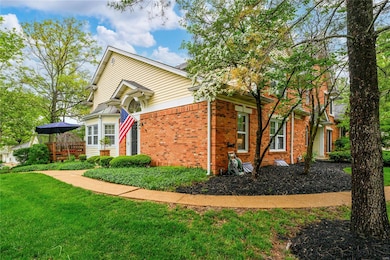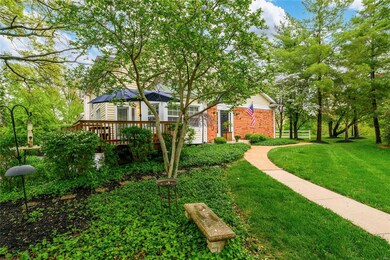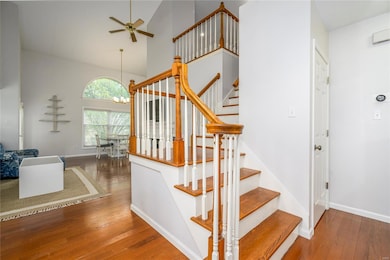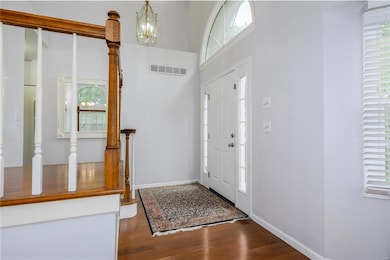
2487 Clayborn Dr Unit 1C Chesterfield, MO 63017
Estimated payment $2,704/month
Highlights
- 1.5-Story Property
- Wood Flooring
- Great Room
- Claymont Elementary School Rated A
- Loft
- 2 Car Attached Garage
About This Home
Visit this gorgeous townhome in White Gate Farms. Easy maintenance free living and this home is in tip top condition! Enter the dramatic 2 story great rm and dining area with bay windows & open concept flow. Be wowed by the wood burning fp, gleaming wood flrs, arch top palladium windows & open staircase. Open kitchen with updated granite counters, breakfast bar, newer appl, 42” cabinets & walk in pantry. Main flr ldry. Complete the main flr with 2 bedrms, including primary ensuite & full hall bath. Head upstairs to the open loft area with a wall of bookcases, perfect for a home office or library. A 3rd spacious bedrm, walk in closet and full bath. The lower level has a family rm & storage rm. The tuck under 2 car garage is oversized. Newer high efficiency hvac & hot water heater. Outside living is just as impressive with the deck, green space and walking paths to enjoy! Outstanding Chesterfield location near everything, including easy access to hwy 40 & 141.
Property Details
Home Type
- Condominium
Est. Annual Taxes
- $3,829
Year Built
- Built in 1986
HOA Fees
- $500 Monthly HOA Fees
Parking
- 2 Car Attached Garage
- Garage Door Opener
- Guest Parking
Home Design
- 1.5-Story Property
- Villa
- Vinyl Siding
Interior Spaces
- 2,527 Sq Ft Home
- Gas Fireplace
- Great Room
- Family Room
- Loft
- Partially Finished Basement
Kitchen
- Microwave
- Dishwasher
- Disposal
Flooring
- Wood
- Laminate
Bedrooms and Bathrooms
- 3 Bedrooms
- 3 Full Bathrooms
Laundry
- Laundry Room
- Dryer
- Washer
Schools
- Claymont Elem. Elementary School
- West Middle School
- Parkway West High School
Utilities
- Forced Air Heating System
Listing and Financial Details
- Assessor Parcel Number 21R-44-1339
Community Details
Overview
- Association fees include some insurance, ground maintenance, parking, snow removal, trash
- 13 Units
Recreation
- Recreational Area
Map
Home Values in the Area
Average Home Value in this Area
Tax History
| Year | Tax Paid | Tax Assessment Tax Assessment Total Assessment is a certain percentage of the fair market value that is determined by local assessors to be the total taxable value of land and additions on the property. | Land | Improvement |
|---|---|---|---|---|
| 2023 | $3,829 | $59,050 | $14,270 | $44,780 |
| 2022 | $3,348 | $47,560 | $12,980 | $34,580 |
| 2021 | $3,328 | $47,560 | $12,980 | $34,580 |
| 2020 | $4,072 | $55,230 | $17,310 | $37,920 |
| 2019 | $4,026 | $55,230 | $17,310 | $37,920 |
| 2018 | $3,632 | $46,190 | $9,520 | $36,670 |
| 2017 | $3,528 | $46,190 | $9,520 | $36,670 |
| 2016 | $3,505 | $43,660 | $10,810 | $32,850 |
| 2015 | $3,670 | $43,660 | $10,810 | $32,850 |
| 2014 | $2,573 | $32,490 | $5,700 | $26,790 |
Property History
| Date | Event | Price | Change | Sq Ft Price |
|---|---|---|---|---|
| 05/10/2025 05/10/25 | Pending | -- | -- | -- |
| 05/08/2025 05/08/25 | Price Changed | $340,000 | 0.0% | $135 / Sq Ft |
| 05/08/2025 05/08/25 | For Sale | $340,000 | +17.6% | $135 / Sq Ft |
| 02/13/2025 02/13/25 | Off Market | -- | -- | -- |
| 05/13/2021 05/13/21 | Sold | -- | -- | -- |
| 04/18/2021 04/18/21 | Pending | -- | -- | -- |
| 04/15/2021 04/15/21 | For Sale | $289,000 | -- | $127 / Sq Ft |
Purchase History
| Date | Type | Sale Price | Title Company |
|---|---|---|---|
| Personal Reps Deed | $287,000 | Title Partners Agency Llc | |
| Special Warranty Deed | $174,400 | Integrity Land Title Co Inc | |
| Trustee Deed | $204,000 | None Available | |
| Warranty Deed | $256,000 | Ctc | |
| Warranty Deed | $213,500 | -- | |
| Interfamily Deed Transfer | -- | -- | |
| Warranty Deed | -- | First American Title |
Mortgage History
| Date | Status | Loan Amount | Loan Type |
|---|---|---|---|
| Open | $230,000 | New Conventional | |
| Previous Owner | $165,680 | New Conventional | |
| Previous Owner | $225,000 | Unknown | |
| Previous Owner | $217,600 | Fannie Mae Freddie Mac | |
| Previous Owner | $198,500 | No Value Available | |
| Previous Owner | $114,000 | No Value Available |
Similar Homes in the area
Source: MARIS MLS
MLS Number: MIS25008086
APN: 21R-44-1339
- 14991 Broadmont Dr
- 14943 Green Circle Dr
- 15038 Claymoor Ct Unit 2
- 15047 Green Circle Dr
- 591 Fieldstone Ln
- 15018 Baxter Village Dr
- 2306 Manor Grove Dr Unit 1
- 449 Ivywood Dr
- 14871 Straub Hill Ln
- 102 Calico Ln
- 2142 White Lane Dr
- 14826 Straub Hill Ln
- 2315 Baxter Rd
- 419 Breezewood Dr
- 2022 Brook Hill Ct
- 1722 Claymont Estates Dr
- 1723 Claymont Estates Dr
- 234 Aspen Trail Dr
- 325 Wildforest Dr
- 502 Hillbrook Dr
