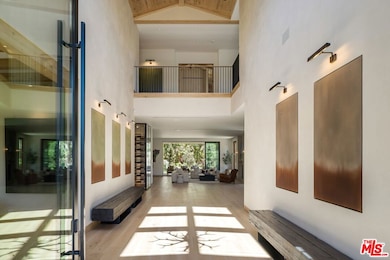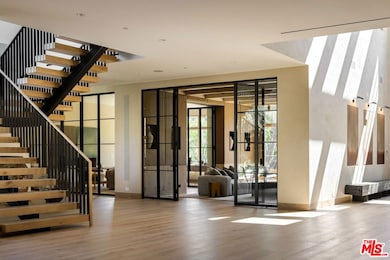24877 Eldorado Meadow Rd Hidden Hills, CA 91302
Estimated payment $93,389/month
Highlights
- Equestrian Center
- Barn
- 24-Hour Security
- Round Meadow Elementary School Rated A
- Wine Cellar
- Home Theater
About This Home
Introducing Three Planes, an extraordinary new 11,000 sq ft modern equestrian estate by acclaimed designer Jae Omar, set on over an acre in the exclusive gates of Hidden Hills. Inspired by the Chumash people and their deep connection to nature, the home is a rare fusion of bold architecture, organic materials, and intentional design. The residence offers 5 bedrooms and 6.5 bathrooms, with the luxurious primary suite and three secondary bedrooms located upstairs, each with its own ensuite bath. A dedicated wellness and entertainment wing features a gym, private spa, media room, wine cellar, and wet bar. The chef's kitchen with breakfast nook and walk-in pantry flows effortlessly to grand living and dining spaces under soaring, beamed ceilings. Outdoors, discover a resort-style pool and spa, firepit, outdoor kitchen, yoga deck, and a detached barn perfectly honoring Hidden Hills' equestrian heritage. Every detail is crafted to inspire, making Three Planes as much an artistic statement as it is a private sanctuary.
Home Details
Home Type
- Single Family
Year Built
- Built in 2025 | New Construction
Lot Details
- 1.07 Acre Lot
- Lot Dimensions are 162x250
- Gated Home
- Sprinkler System
- Property is zoned HHRAS1*
Home Design
- Contemporary Architecture
Interior Spaces
- 11,000 Sq Ft Home
- 2-Story Property
- Built-In Features
- Bar
- High Ceiling
- Skylights
- Two Way Fireplace
- Gas Fireplace
- Double Pane Windows
- Sliding Doors
- Wine Cellar
- Family Room with Fireplace
- 3 Fireplaces
- Living Room with Fireplace
- Formal Dining Room
- Home Theater
- Home Office
- Indoor Spa
- Sauna
- Home Gym
- Views of Woods
Kitchen
- Galley Kitchen
- Breakfast Room
- Open to Family Room
- Breakfast Bar
- Walk-In Pantry
- Double Self-Cleaning Oven
- Gas Cooktop
- Range Hood
- Microwave
- Freezer
- Ice Maker
- Dishwasher
- Kitchen Island
- Stone Countertops
- Disposal
- Instant Hot Water
Flooring
- Wood
- Stone
- Travertine
Bedrooms and Bathrooms
- 6 Bedrooms
- Fireplace in Primary Bedroom
- Primary Bedroom Suite
- Walk-In Closet
- Dressing Area
- Powder Room
- Double Shower
- Steam Shower
- Linen Closet In Bathroom
Laundry
- Laundry Room
- Laundry on upper level
- Dryer
- Washer
Home Security
- Prewired Security
- Security Lights
- Carbon Monoxide Detectors
- Fire and Smoke Detector
- Fire Sprinkler System
Parking
- 4 Car Garage
- Automatic Gate
Pool
- In Ground Pool
- In Ground Spa
Outdoor Features
- Living Room Balcony
- Fire Pit
- Built-In Barbecue
Utilities
- Central Heating and Cooling System
- Vented Exhaust Fan
- Water Heater
Additional Features
- Solar Power System
- Barn
- Equestrian Center
Listing and Financial Details
- Assessor Parcel Number 2049-007-016
Community Details
Overview
- Property has a Home Owners Association
Amenities
- Community Barbecue Grill
- Clubhouse
- Banquet Facilities
Recreation
- Tennis Courts
- Community Basketball Court
- Pickleball Courts
- Community Playground
- Community Pool
- Horse Trails
- Hiking Trails
Security
- 24-Hour Security
- Card or Code Access
Map
Home Values in the Area
Average Home Value in this Area
Tax History
| Year | Tax Paid | Tax Assessment Tax Assessment Total Assessment is a certain percentage of the fair market value that is determined by local assessors to be the total taxable value of land and additions on the property. | Land | Improvement |
|---|---|---|---|---|
| 2025 | $48,971 | $4,421,700 | $2,876,706 | $1,544,994 |
| 2024 | $48,971 | $4,335,000 | $2,820,300 | $1,514,700 |
| 2023 | $51,775 | $4,590,000 | $2,983,500 | $1,606,500 |
| 2022 | $50,104 | $4,500,000 | $2,925,000 | $1,575,000 |
| 2021 | $4,957 | $368,069 | $82,195 | $285,874 |
| 2019 | $4,802 | $357,154 | $79,758 | $277,396 |
| 2018 | $4,376 | $350,152 | $78,195 | $271,957 |
| 2016 | $4,128 | $336,557 | $75,159 | $261,398 |
| 2015 | $4,063 | $331,503 | $74,031 | $257,472 |
| 2014 | $4,037 | $325,010 | $72,581 | $252,429 |
Property History
| Date | Event | Price | List to Sale | Price per Sq Ft | Prior Sale |
|---|---|---|---|---|---|
| 08/13/2025 08/13/25 | For Sale | $16,995,000 | +277.7% | $1,545 / Sq Ft | |
| 12/20/2021 12/20/21 | Sold | $4,500,000 | +10.3% | $1,233 / Sq Ft | View Prior Sale |
| 12/13/2021 12/13/21 | Pending | -- | -- | -- | |
| 12/01/2021 12/01/21 | For Sale | $4,079,000 | -- | $1,117 / Sq Ft |
Purchase History
| Date | Type | Sale Price | Title Company |
|---|---|---|---|
| Grant Deed | $4,250,000 | Lawyers Title | |
| Grant Deed | $4,500,000 | Lawyers Title | |
| Interfamily Deed Transfer | -- | -- | |
| Grant Deed | $4,500,000 | Lawyers Title |
Mortgage History
| Date | Status | Loan Amount | Loan Type |
|---|---|---|---|
| Previous Owner | $3,187,500 | New Conventional |
Source: The MLS
MLS Number: 25577885
APN: 2049-007-016
- 6006 Spring Valley Rd
- 25115 Eldorado Meadow Rd
- 25217 Eldorado Meadow Rd
- 5854 Round Meadow Rd
- 5840 Round Meadow Rd
- 6006 Clear Valley Rd
- 24965 Kit Carson Rd
- 24910 John Fremont Rd
- 24334 Crestlawn St
- 5928 Vista de la Luz
- 25057 Lewis And Clark Rd
- 5910 Pat Ave
- 6024 Woodland View Dr
- 5985 Vista de la Luz
- 6032 County Oak Rd
- 24172 Lupin Hill Rd
- 5540 Franrivers Ave
- 5558 Hoback Glen Rd
- 24341 Bridle Trail Rd
- 24417 Clipstone St
- 5839 Jed Smith Rd
- 5869 Eilat Place
- 24648 Eilat St
- 24334 Crestlawn St
- 5845 Hilltop Rd
- 24316 Burbank Blvd
- 6009 Maury Ave
- 24172 Lupin Hill Rd
- 6038 Maury Ave Unit ADU
- 5357 Ellenvale Ave
- 5718 Ostin Ave
- 6040 Pat Ave
- 24308 Bridle Trail Rd
- 24526 Calvert St
- 5433 Beeler Ave
- 5625 Penland Rd
- 5714 El Canon Ave
- 24040 Killion St
- 5817 Lockhurst Dr
- 5309 Lockhurst Dr







