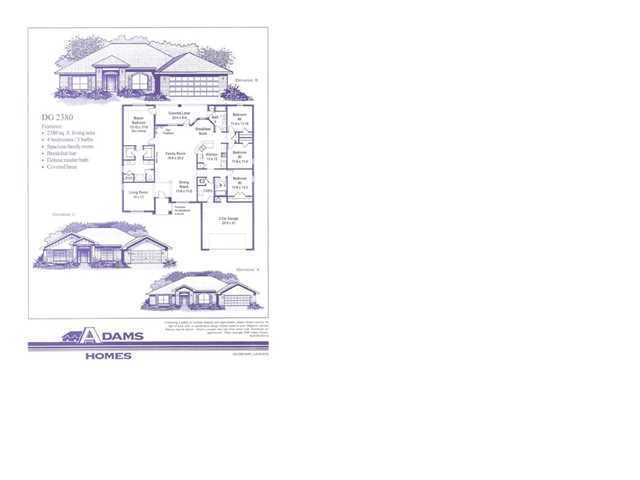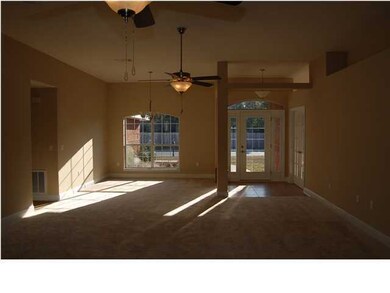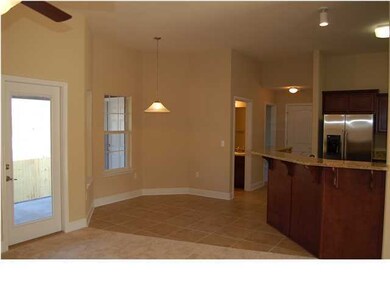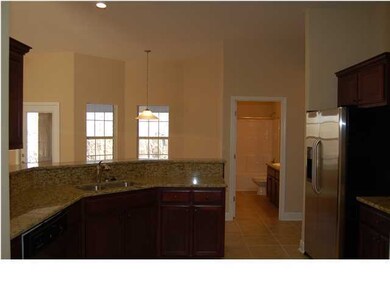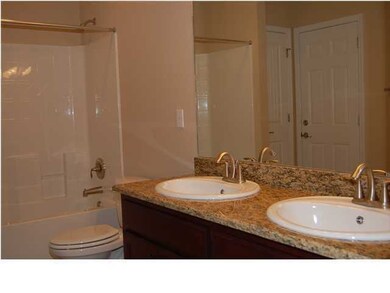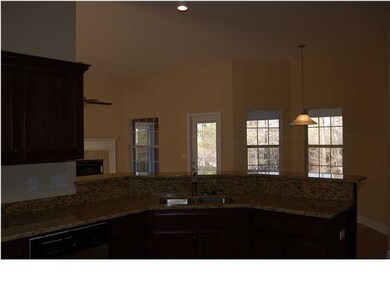
2488 Abaco Dr Navarre, FL 32566
Highlights
- Upgraded Media Wing
- Contemporary Architecture
- Walk-In Pantry
- Holley-Navarre Intermediate School Rated A-
- Covered patio or porch
- Hurricane or Storm Shutters
About This Home
As of May 2025LOCATION, LOCATION, LOCATION.. OUR NEWEST FLOOR PLAN 2380 SQ FT 4/3 AND 2 CAR GARAGE. COVERED BACK PORCH WITH ENTRY THROUGH THE MASTER BEDROOM AND HALL BATH FOR THOSE BBQ'S. kITCHEN HAS HOP UP BAR WITH EAT IN KITCHEN. GRANITE COUNTER TOPS IN KITCHEN AND ALL BATHS. TILE FLOORS IN ALL WET AREAS. STANDARD CAN LIGHTING IN KITCHEN AND OVER TUBS IN BATHROOM. 36'' HIGH VANITIES IN ALL BATHROOMS. ARCHWAYS IN ALL FORMAL AREAS ALONG WITH ROUNDED CORNERS. KILIM BEIGE COLOR ON WALLS EVEN GARAGE. FRENCH DOORS ON LIVING ROOM TO MAKE AS A OFFICE OR MEDIA ROOM. FLOOD LIGHTS ON BACK OF HOME AS WELL.BLINDS THROUGHOUT.. A MUST SEE HOME.
Last Agent to Sell the Property
Carol Wilen
BAY SOURCE REALTY LLC. License #3021889 Listed on: 05/26/2013
Last Buyer's Agent
Linda Gardner
BAY SOURCE REALTY LLC. License #3112561
Home Details
Home Type
- Single Family
Est. Annual Taxes
- $4,410
Year Built
- Built in 2013
Lot Details
- 7,841 Sq Ft Lot
- Lot Dimensions are 114 x 75 x 116 x 76
- Property fronts a county road
- Level Lot
- Sprinkler System
- Lawn Pump
Parking
- 2 Car Garage
- Automatic Garage Door Opener
Home Design
- Contemporary Architecture
- Brick Exterior Construction
- Frame Construction
- Dimensional Roof
- Ridge Vents on the Roof
- Composition Shingle Roof
- Vinyl Trim
Interior Spaces
- 2,380 Sq Ft Home
- 1-Story Property
- Woodwork
- Ceiling Fan
- Recessed Lighting
- Double Pane Windows
- Insulated Doors
- Family Room
- Living Room
- Dining Room
- Upgraded Media Wing
- Pull Down Stairs to Attic
- Exterior Washer Dryer Hookup
Kitchen
- Breakfast Bar
- Walk-In Pantry
- Electric Oven or Range
- <<selfCleaningOvenToken>>
- Induction Cooktop
- <<microwave>>
- Dishwasher
- Disposal
Flooring
- Painted or Stained Flooring
- Wall to Wall Carpet
- Tile
Bedrooms and Bathrooms
- 4 Bedrooms
- Split Bedroom Floorplan
- 3 Full Bathrooms
- Dual Vanity Sinks in Primary Bathroom
- Separate Shower in Primary Bathroom
- Garden Bath
Home Security
- Hurricane or Storm Shutters
- Storm Doors
Schools
- Holley-Navarre Elementary And Middle School
- Navarre High School
Utilities
- High Efficiency Air Conditioning
- Central Air
- Underground Utilities
- Water Tap Fee Is Paid
- Electric Water Heater
- Phone Available
- Cable TV Available
Additional Features
- Energy-Efficient Doors
- Covered patio or porch
Community Details
- Creetwood Village Subdivision
Listing and Financial Details
- Assessor Parcel Number 14-2S-26-0771-00A00-0030
Ownership History
Purchase Details
Home Financials for this Owner
Home Financials are based on the most recent Mortgage that was taken out on this home.Purchase Details
Home Financials for this Owner
Home Financials are based on the most recent Mortgage that was taken out on this home.Similar Homes in Navarre, FL
Home Values in the Area
Average Home Value in this Area
Purchase History
| Date | Type | Sale Price | Title Company |
|---|---|---|---|
| Warranty Deed | $270,000 | Mellinger Title Services Llc | |
| Warranty Deed | $230,000 | Mellinger Title | |
| Special Warranty Deed | $271,200 | None Available |
Mortgage History
| Date | Status | Loan Amount | Loan Type |
|---|---|---|---|
| Open | $321,600 | Construction | |
| Previous Owner | $247,072 | VA | |
| Previous Owner | $276,969 | VA | |
| Previous Owner | $25,000,000 | Unknown |
Property History
| Date | Event | Price | Change | Sq Ft Price |
|---|---|---|---|---|
| 07/03/2025 07/03/25 | For Sale | $444,999 | +93.5% | $187 / Sq Ft |
| 05/07/2025 05/07/25 | Sold | $230,000 | -42.2% | $97 / Sq Ft |
| 04/08/2025 04/08/25 | Pending | -- | -- | -- |
| 03/06/2025 03/06/25 | Price Changed | $398,000 | -6.1% | $167 / Sq Ft |
| 12/06/2024 12/06/24 | Price Changed | $424,000 | -5.8% | $178 / Sq Ft |
| 09/04/2024 09/04/24 | Price Changed | $450,000 | -2.2% | $189 / Sq Ft |
| 08/09/2024 08/09/24 | Price Changed | $460,000 | -1.9% | $193 / Sq Ft |
| 07/21/2024 07/21/24 | Price Changed | $469,000 | -1.3% | $197 / Sq Ft |
| 06/12/2024 06/12/24 | For Sale | $475,000 | 0.0% | $200 / Sq Ft |
| 06/13/2023 06/13/23 | Rented | $2,220 | 0.0% | -- |
| 06/09/2023 06/09/23 | For Rent | $2,220 | 0.0% | -- |
| 06/23/2019 06/23/19 | Off Market | $271,140 | -- | -- |
| 10/17/2018 10/17/18 | Off Market | $1,800 | -- | -- |
| 07/19/2018 07/19/18 | Rented | $1,800 | 0.0% | -- |
| 07/19/2018 07/19/18 | Under Contract | -- | -- | -- |
| 07/13/2018 07/13/18 | For Rent | $1,800 | 0.0% | -- |
| 08/06/2014 08/06/14 | Sold | $271,140 | 0.0% | $114 / Sq Ft |
| 07/08/2014 07/08/14 | Pending | -- | -- | -- |
| 05/26/2013 05/26/13 | For Sale | $271,140 | -- | $114 / Sq Ft |
Tax History Compared to Growth
Tax History
| Year | Tax Paid | Tax Assessment Tax Assessment Total Assessment is a certain percentage of the fair market value that is determined by local assessors to be the total taxable value of land and additions on the property. | Land | Improvement |
|---|---|---|---|---|
| 2024 | $4,410 | $372,878 | $58,000 | $314,878 |
| 2023 | $4,410 | $358,138 | $48,000 | $310,138 |
| 2022 | $2,564 | $235,650 | $0 | $0 |
| 2021 | $2,547 | $228,786 | $0 | $0 |
| 2020 | $2,525 | $225,627 | $0 | $0 |
| 2019 | $2,478 | $220,554 | $0 | $0 |
| 2018 | $2,471 | $216,442 | $0 | $0 |
| 2017 | $2,469 | $211,990 | $0 | $0 |
| 2016 | $2,500 | $215,622 | $0 | $0 |
| 2015 | $2,530 | $214,123 | $0 | $0 |
| 2014 | $2,953 | $207,724 | $0 | $0 |
Agents Affiliated with this Home
-
Karen Wilson
K
Seller's Agent in 2025
Karen Wilson
Properties of Pensacola, LLC
(850) 529-5208
8 Total Sales
-
JEREMY RICONDO

Seller's Agent in 2025
JEREMY RICONDO
Keller Williams Realty Gulf Coast
(850) 637-4435
5 in this area
26 Total Sales
-
Test Test
T
Buyer's Agent in 2025
Test Test
ECN - Unknown Office
(585) 329-5058
221 in this area
3,471 Total Sales
-
Judy Decker
J
Seller's Agent in 2023
Judy Decker
DAVIS & DECKER PROPERTY MANAGEMENT, INC.
(850) 939-5422
1 in this area
1 Total Sale
-
C
Seller's Agent in 2014
Carol Wilen
BAY SOURCE REALTY LLC.
-
L
Buyer's Agent in 2014
Linda Gardner
BAY SOURCE REALTY LLC.
Map
Source: Emerald Coast Association of REALTORS®
MLS Number: 597676
APN: 14-2S-26-0771-00A00-0030
- 2458 Abaco Dr
- 9382 E River Dr
- 9418 Pouder Ln
- 2614 Hartman Ct
- 2609 Hartman Ct
- 2654 Hartman Ct
- 9460 Bone Bluff Dr
- 2682 Hartman Ct
- 2690 Hartman Ct
- 9575 Creets Landing Dr Unit CL44
- 9581 Creets Landing Dr Unit CL43
- 9126 Military Trail
- 9593 Creets Landing Dr Unit CL42
- 2483 Heritage Cir
- 9421 Victoria Ln
- 0001 Deer Ln
- 9225 Ridge Rd
- 9640 Misty Meadow Ln
- 0000 Deer Ln
- 9993 Parker Lake Cir
