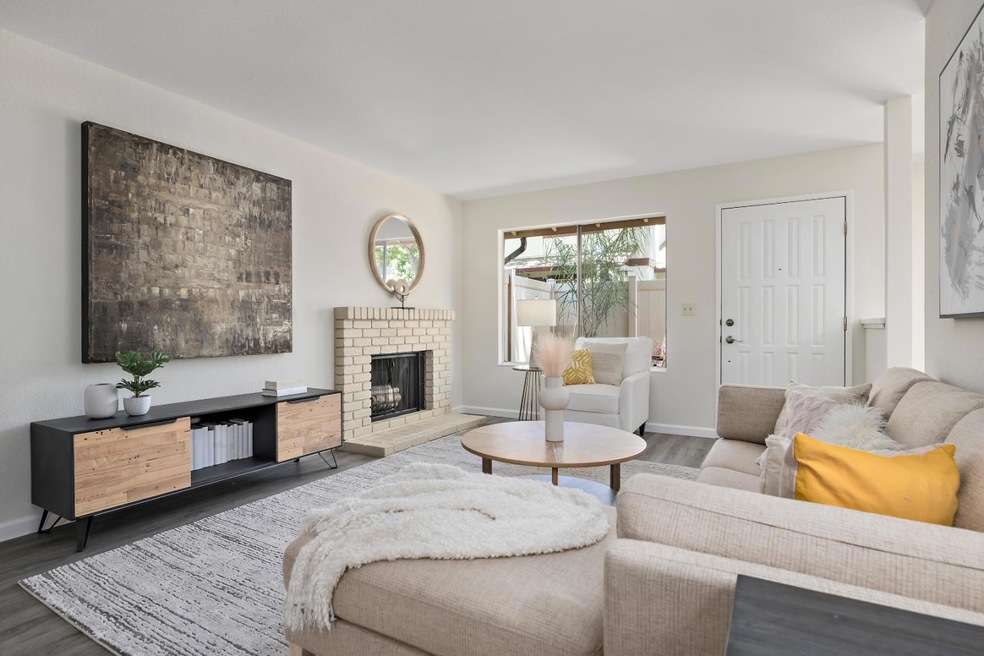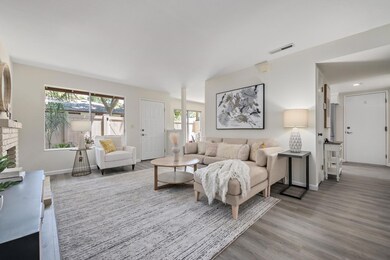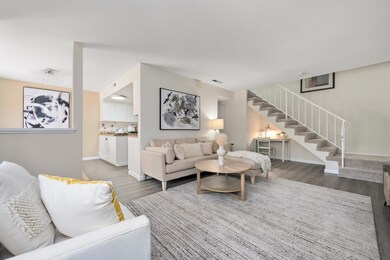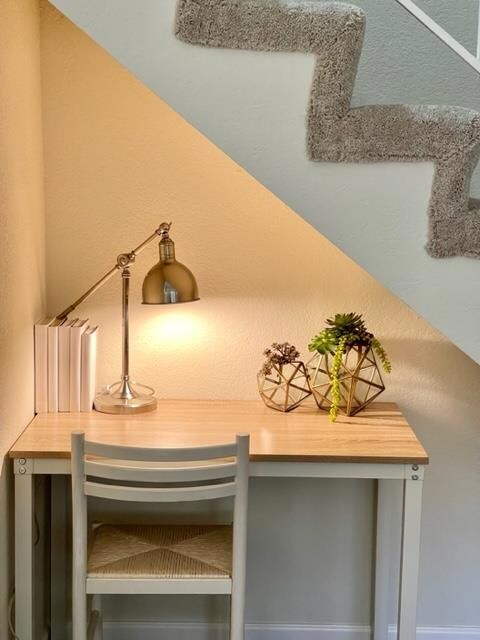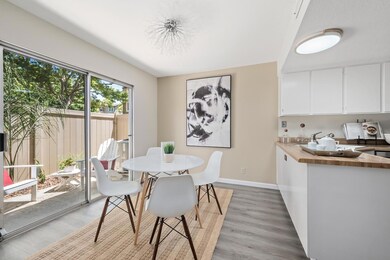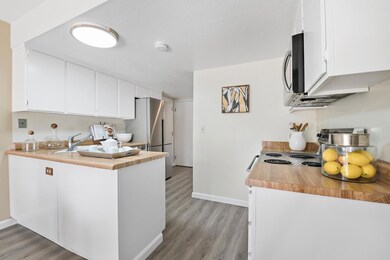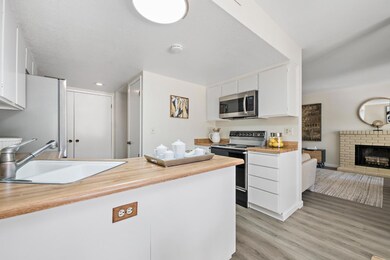
2488 Clear Spring Ct San Jose, CA 95133
Penitencia NeighborhoodEstimated Value: $674,000 - $815,000
Highlights
- Traditional Architecture
- Park or Greenbelt View
- Bathtub with Shower
- Summerdale Elementary School Rated A-
- Balcony
- Jack-and-Jill Bathroom
About This Home
As of August 2023Comfortable living in a lovely Woodleaf Commons II which offers mature grounds and a super convenient commute location! This lovely unit offers a private yard with tall [privacy] fence (you can lock), new flooring through-out, new interior paint, spacious living room with fireplace, adjacent dining area with glass door to your yard/patio, FULL SIZE washer and dryer IN UNIT, downstairs powder room, efficient kitchen awaiting your special touch with newer refrigerator and dishwasher, easy to live in floor-plan, attached garage with inside access door and electric opener, nice size bedrooms with wall length closets plus large windows capturing views of the lush grounds and mature trees. Super convenient location just minutes from the highway, shopping, dining and both Penitencia Creek County Park and Delano Manongs Park! The perfect balance of move right in and enjoy, yet room for adding your own special updates and touches.
Last Agent to Sell the Property
The Agency License #00927794 Listed on: 07/12/2023

Townhouse Details
Home Type
- Townhome
Est. Annual Taxes
- $10,072
Year Built
- Built in 1984
Lot Details
- 605 Sq Ft Lot
- Partially Fenced Property
HOA Fees
- $400 Monthly HOA Fees
Parking
- 1 Car Garage
Home Design
- Traditional Architecture
- Slab Foundation
- Wood Frame Construction
- Composition Roof
Interior Spaces
- 1,113 Sq Ft Home
- 2-Story Property
- Ceiling Fan
- Wood Burning Fireplace
- Living Room with Fireplace
- Dining Area
- Park or Greenbelt Views
Kitchen
- Electric Oven
- Microwave
- Dishwasher
- Formica Countertops
Flooring
- Carpet
- Laminate
Bedrooms and Bathrooms
- 2 Bedrooms
- Jack-and-Jill Bathroom
- Bathroom on Main Level
- Bathtub with Shower
Laundry
- Laundry in Utility Room
- Dryer
- Washer
Outdoor Features
- Balcony
Utilities
- Forced Air Heating and Cooling System
- Vented Exhaust Fan
- Individual Gas Meter
- Cable TV Available
Listing and Financial Details
- Assessor Parcel Number 254-59-019
Community Details
Overview
- Association fees include common area electricity, common area gas, exterior painting, fencing, garbage, insurance, insurance - common area, insurance - hazard, insurance - homeowners, maintenance - common area, maintenance - exterior, management fee, roof
- Woodleaf Commons Ii Association
- Built by Woodleaf Commons II
Pet Policy
- Limit on the number of pets
- Dogs and Cats Allowed
Ownership History
Purchase Details
Home Financials for this Owner
Home Financials are based on the most recent Mortgage that was taken out on this home.Similar Homes in San Jose, CA
Home Values in the Area
Average Home Value in this Area
Purchase History
| Date | Buyer | Sale Price | Title Company |
|---|---|---|---|
| Rajani Shashank | $750,000 | First American Title |
Mortgage History
| Date | Status | Borrower | Loan Amount |
|---|---|---|---|
| Open | Rajani Shashank | $600,000 |
Property History
| Date | Event | Price | Change | Sq Ft Price |
|---|---|---|---|---|
| 08/03/2023 08/03/23 | Sold | $750,000 | +29.8% | $674 / Sq Ft |
| 07/19/2023 07/19/23 | Pending | -- | -- | -- |
| 07/12/2023 07/12/23 | For Sale | $578,000 | -- | $519 / Sq Ft |
Tax History Compared to Growth
Tax History
| Year | Tax Paid | Tax Assessment Tax Assessment Total Assessment is a certain percentage of the fair market value that is determined by local assessors to be the total taxable value of land and additions on the property. | Land | Improvement |
|---|---|---|---|---|
| 2024 | $10,072 | $750,000 | $375,000 | $375,000 |
| 2023 | $3,488 | $232,465 | $68,521 | $163,944 |
| 2022 | $3,485 | $227,908 | $67,178 | $160,730 |
| 2021 | $3,372 | $223,440 | $65,861 | $157,579 |
| 2020 | $3,297 | $221,150 | $65,186 | $155,964 |
| 2019 | $3,183 | $216,814 | $63,908 | $152,906 |
| 2018 | $3,140 | $212,563 | $62,655 | $149,908 |
| 2017 | $3,154 | $208,396 | $61,427 | $146,969 |
| 2016 | $3,016 | $204,311 | $60,223 | $144,088 |
| 2015 | $2,973 | $201,243 | $59,319 | $141,924 |
| 2014 | $2,812 | $197,302 | $58,158 | $139,144 |
Agents Affiliated with this Home
-
Tori Walton Atwell
T
Seller's Agent in 2023
Tori Walton Atwell
The Agency
(650) 996-0123
1 in this area
37 Total Sales
-
Nicholas Delis

Buyer's Agent in 2023
Nicholas Delis
Compass
(650) 515-6394
1 in this area
168 Total Sales
Map
Source: MLSListings
MLS Number: ML81934710
APN: 254-59-019
- 776 Messina Gardens Ln Unit 2
- 2610 Baton Rouge Dr
- 2575 Easton Way Unit 87
- 2639 Gimelli Place Unit 130
- 750 Fruit Ranch Loop
- 766 Dragonfly Ct
- 762 Dragonfly Ct
- 811 N Capitol Ave Unit 3
- 777 Lava Way
- 486 Tintin Ct
- 445 Giannotta Way Unit 445
- 2303 Meadowmont Dr
- 2324 Toiyabe Way
- 985 Harcot Ct
- 990 Harcot Ct
- 981 Harcot Ct
- 970 E Harcot Ct
- 449 Chilberg Ct
- 12280 Mabury Rd
- 744 Salt Lake Dr
- 2488 Clear Spring Ct
- 2486 Clear Spring Ct
- 2484 Clear Spring Ct
- 2490 Clear Spring Ct
- 654 Galleon Ct Unit 2
- 658 Galleon Ct
- 2480 Clear Spring Ct
- 2498 Clear Spring Ct
- 2496 Clear Spring Ct
- 656 Galleon Ct Unit 3
- 652 Galleon Ct
- 2482 Clear Spring Ct
- 662 Galleon Ct Unit 7
- 2494 Clear Spring Ct Unit 23
- 2476 Clear Spring Ct Unit 16
- 2478 Clear Spring Ct
- 702 Whitewater Ct
- 2492 Clear Spring Ct Unit 21
- 666 Galleon Ct
- 660 Galleon Ct Unit 8
