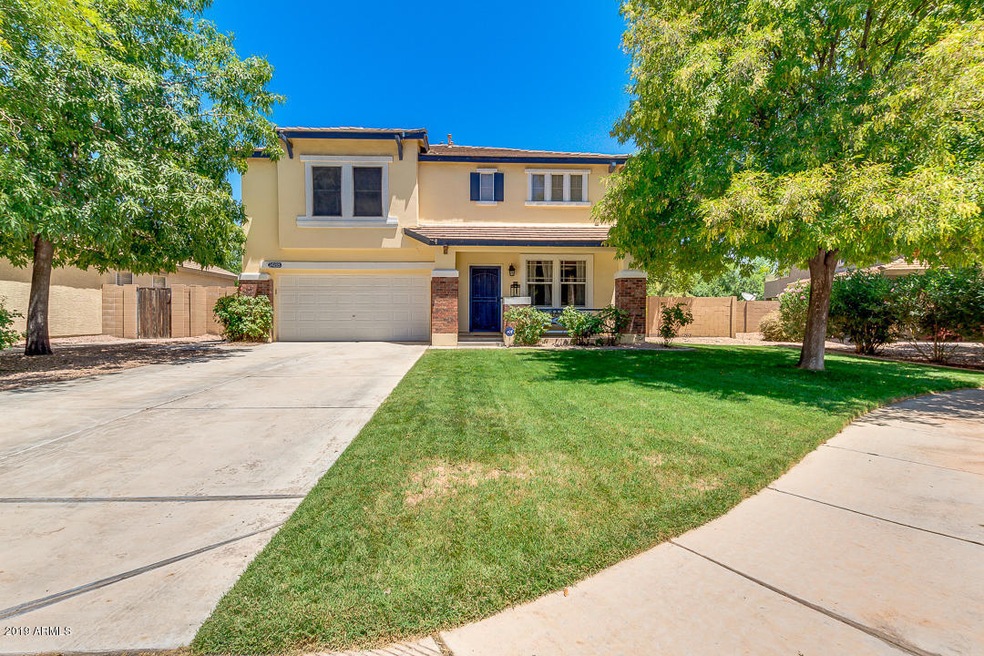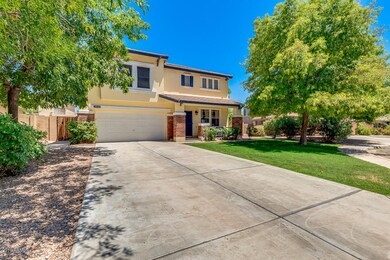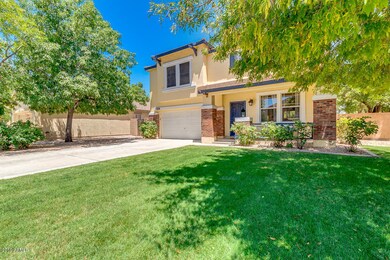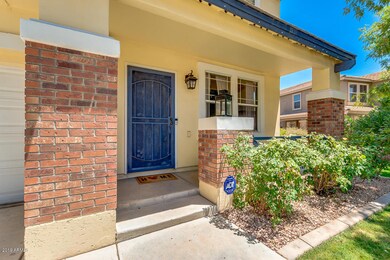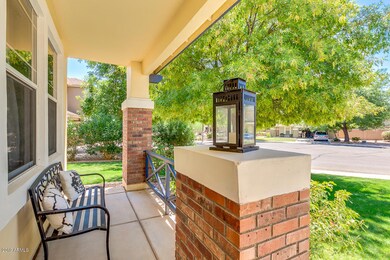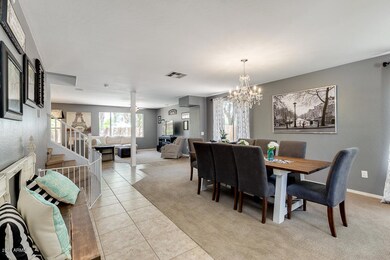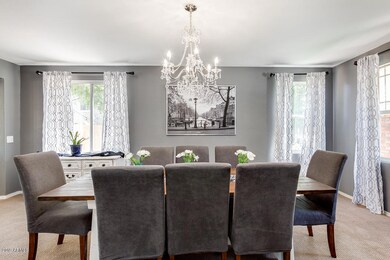
2488 E Ivanhoe Ct Gilbert, AZ 85295
Gateway Ranch NeighborhoodHighlights
- Private Pool
- Covered patio or porch
- Eat-In Kitchen
- Chaparral Elementary School Rated A-
- Cul-De-Sac
- Dual Vanity Sinks in Primary Bathroom
About This Home
As of August 2019Unbelievable two-story property is available on a cul-de-sac lot in desirable Gilbert neighborhood. Gracious living at its finest! Featuring great curb appeal, beautiful grassy front landscaping, and brick accents on the facade. Fabulous interior provides 4 bed, 2.5 bath, living/dining area, natural light, bonus room including built in custom playhouse , and designer paint tones throughout. Kitchen is complete with breakfast bar, recessed lighting, white cabinetry, stainless steel appliances, tiled back-splash, and island. Bright master suite has an impeccable full bath with dual vanity, garden tub, step-in shower, and walk-in closet. Huge grassy backyard with covered patio and refreshing fenced-in pool is ideal for your gatherings.
Last Agent to Sell the Property
Our Community Real Estate LLC License #SA662029000 Listed on: 06/20/2019
Home Details
Home Type
- Single Family
Est. Annual Taxes
- $2,021
Year Built
- Built in 2000
Lot Details
- 7,839 Sq Ft Lot
- Cul-De-Sac
- Block Wall Fence
- Grass Covered Lot
HOA Fees
- $52 Monthly HOA Fees
Parking
- 2 Car Garage
- Garage Door Opener
Home Design
- Brick Exterior Construction
- Wood Frame Construction
- Tile Roof
- Concrete Roof
- Stucco
Interior Spaces
- 2,500 Sq Ft Home
- 2-Story Property
- Ceiling height of 9 feet or more
- Ceiling Fan
Kitchen
- Eat-In Kitchen
- Breakfast Bar
- Built-In Microwave
- Kitchen Island
Flooring
- Carpet
- Tile
Bedrooms and Bathrooms
- 4 Bedrooms
- Primary Bathroom is a Full Bathroom
- 2.5 Bathrooms
- Dual Vanity Sinks in Primary Bathroom
- Bathtub With Separate Shower Stall
Pool
- Private Pool
- Fence Around Pool
Outdoor Features
- Covered patio or porch
Schools
- Chaparral Elementary School
- Chaparral Elementary School - Gilbert Middle School
- Williams Field High School
Utilities
- Central Air
- Heating Available
- High Speed Internet
- Cable TV Available
Listing and Financial Details
- Tax Lot 201
- Assessor Parcel Number 304-40-851
Community Details
Overview
- Association fees include ground maintenance
- Pmg Services Association, Phone Number (480) 551-4300
- Built by Trend Homes
- Crossings At Crossroads Unit 1 Subdivision
Recreation
- Community Playground
- Bike Trail
Ownership History
Purchase Details
Home Financials for this Owner
Home Financials are based on the most recent Mortgage that was taken out on this home.Purchase Details
Home Financials for this Owner
Home Financials are based on the most recent Mortgage that was taken out on this home.Purchase Details
Home Financials for this Owner
Home Financials are based on the most recent Mortgage that was taken out on this home.Purchase Details
Home Financials for this Owner
Home Financials are based on the most recent Mortgage that was taken out on this home.Purchase Details
Home Financials for this Owner
Home Financials are based on the most recent Mortgage that was taken out on this home.Purchase Details
Home Financials for this Owner
Home Financials are based on the most recent Mortgage that was taken out on this home.Similar Homes in Gilbert, AZ
Home Values in the Area
Average Home Value in this Area
Purchase History
| Date | Type | Sale Price | Title Company |
|---|---|---|---|
| Warranty Deed | -- | Security Title | |
| Deed | -- | Old Republic Title Agency | |
| Warranty Deed | $370,000 | Old Republic Title Agency | |
| Warranty Deed | $300,000 | Driggs Title Agency Inc | |
| Interfamily Deed Transfer | -- | Lawyers Title Of Arizona Inc | |
| Warranty Deed | $195,000 | Lawyers Title Of Arizona Inc | |
| Warranty Deed | $168,300 | Chicago Title Insurance Co |
Mortgage History
| Date | Status | Loan Amount | Loan Type |
|---|---|---|---|
| Open | $389,000 | New Conventional | |
| Previous Owner | $351,500 | New Conventional | |
| Previous Owner | $285,000 | New Conventional | |
| Previous Owner | $135,000 | New Conventional | |
| Previous Owner | $158,730 | New Conventional | |
| Previous Owner | $71,100 | Stand Alone Second | |
| Previous Owner | $231,550 | Fannie Mae Freddie Mac | |
| Previous Owner | $40,000 | Credit Line Revolving | |
| Previous Owner | $100,000 | Credit Line Revolving | |
| Previous Owner | $163,000 | Unknown | |
| Previous Owner | $159,850 | New Conventional |
Property History
| Date | Event | Price | Change | Sq Ft Price |
|---|---|---|---|---|
| 08/02/2019 08/02/19 | Sold | $370,000 | 0.0% | $148 / Sq Ft |
| 06/20/2019 06/20/19 | For Sale | $370,000 | +23.3% | $148 / Sq Ft |
| 12/29/2016 12/29/16 | Sold | $300,000 | -1.6% | $120 / Sq Ft |
| 12/06/2016 12/06/16 | Price Changed | $305,000 | +1.7% | $122 / Sq Ft |
| 11/29/2016 11/29/16 | Price Changed | $299,900 | -1.6% | $120 / Sq Ft |
| 11/18/2016 11/18/16 | Price Changed | $304,900 | -1.6% | $122 / Sq Ft |
| 11/10/2016 11/10/16 | For Sale | $309,900 | -- | $124 / Sq Ft |
Tax History Compared to Growth
Tax History
| Year | Tax Paid | Tax Assessment Tax Assessment Total Assessment is a certain percentage of the fair market value that is determined by local assessors to be the total taxable value of land and additions on the property. | Land | Improvement |
|---|---|---|---|---|
| 2025 | $2,161 | $26,565 | -- | -- |
| 2024 | $2,166 | $25,300 | -- | -- |
| 2023 | $2,166 | $44,180 | $8,830 | $35,350 |
| 2022 | $2,071 | $31,730 | $6,340 | $25,390 |
| 2021 | $2,125 | $29,600 | $5,920 | $23,680 |
| 2020 | $2,163 | $27,310 | $5,460 | $21,850 |
| 2019 | $2,095 | $24,960 | $4,990 | $19,970 |
| 2018 | $2,021 | $23,610 | $4,720 | $18,890 |
| 2017 | $2,293 | $22,010 | $4,400 | $17,610 |
| 2016 | $1,984 | $21,330 | $4,260 | $17,070 |
| 2015 | $1,732 | $20,650 | $4,130 | $16,520 |
Agents Affiliated with this Home
-

Seller's Agent in 2019
Tara Kellerhals
Our Community Real Estate LLC
(602) 478-7677
55 Total Sales
-
D
Buyer's Agent in 2019
Donovan Henley
Call Realty, Inc.
(480) 988-7100
9 Total Sales
-
K
Seller's Agent in 2016
Kenny Klaus
Keller Williams Integrity First
-

Seller Co-Listing Agent in 2016
Susanne Lynch
HomeSmart Lifestyles
(480) 231-8429
59 Total Sales
-

Buyer's Agent in 2016
Dawn Marthini
Orchard Brokerage
(480) 233-5937
32 Total Sales
Map
Source: Arizona Regional Multiple Listing Service (ARMLS)
MLS Number: 5942074
APN: 304-40-851
- 2545 E Harrison Ct
- 2542 E Los Alamos St Unit 1
- 1710 S Parkcrest St
- 2094 S Stuart Ave
- 1835 S Rockwell St
- 2036 S Reseda Ct
- 2626 E Valencia St
- 2743 E Virginia St
- 2774 E Valencia St
- 2765 E Virginia St
- 2499 E Erie Ct
- 1812 S Racine Ln
- 2862 E Megan St
- 2721 E Tamarisk St
- 2701 E Hobart St
- 2561 E Toledo Ct
- 1528 S Malabar Ln
- 2990 E Franklin Ave
- 1941 S Peppertree Dr
- 3029 E Patrick St
