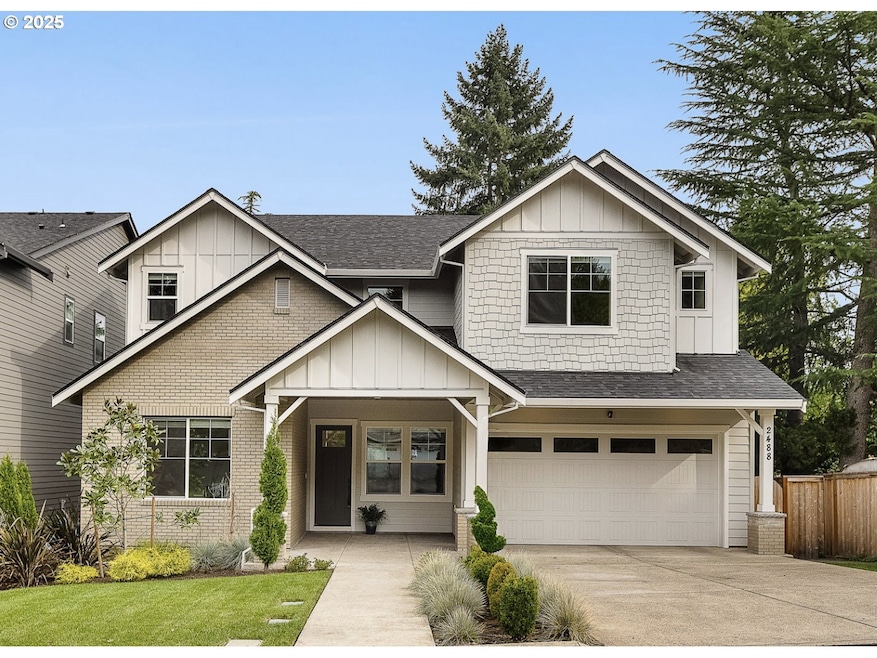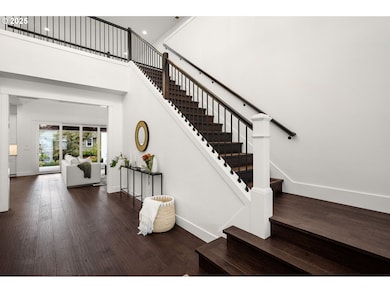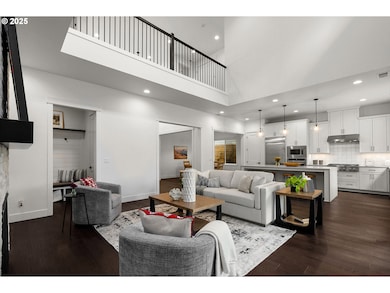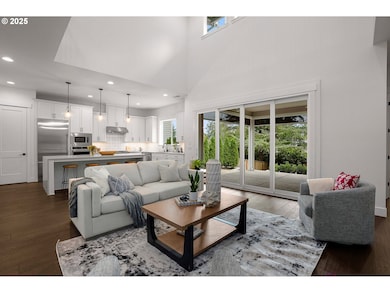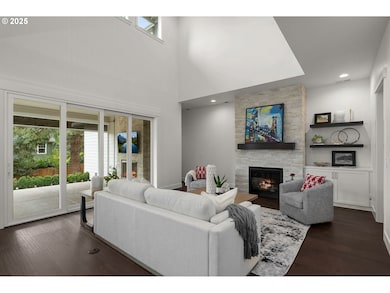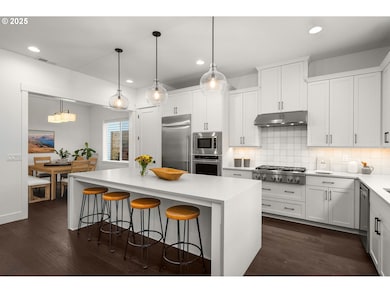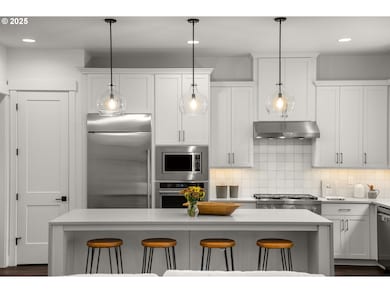2488 Tulane St West Linn, OR 97068
Bolton NeighborhoodEstimated payment $6,792/month
Highlights
- Private Lot
- Traditional Architecture
- Bonus Room
- Cedaroak Park Primary School Rated A
- 2 Fireplaces
- No HOA
About This Home
Hard to find PRIMARY ON THE MAIN with beautiful private backyard! This stunning modern home was built in 2024, by Street of Dreams home builder, The Portlock Company. The floor plan blends high-end design with thoughtful livability. Just one year old and impeccably maintained, the home features 10' ceilings on the main level and a dramatic great room open to above, filling the space with naturallight. The great room opens through a multi-slide door to a covered patio with outdoor fireplace, hot tub, and fully fenced yard — ideal for seamless indoor/outdoor living. Remote-controlled screens enclose the outdoor living space allowing for a cozy, all-season retreat. The main-level primary suite offers a spa-like bath, while the designer kitchen features a double waterfall quartz island, built-in fridge, and pantry. A main floor office or guest suite with full bath provides flexible living options. Upstairs you'll find three additional bedrooms (one with ensuite), a spacious bonusroom, and laundry room with washer and dryer included. Zoned heating and A/C, a tankless water heater, and high efficiency systems provide year-round comfort. New hot tub can stay with the home. Located near Mary S. Young Park, top-rated schools, shopping, and dining. Schedule your private showing today!
Listing Agent
Cascade Hasson Sotheby's International Realty License #201232402 Listed on: 10/11/2025

Home Details
Home Type
- Single Family
Est. Annual Taxes
- $5,603
Year Built
- Built in 2024
Lot Details
- 9,583 Sq Ft Lot
- Private Lot
- Irrigation Equipment
Parking
- 2 Car Attached Garage
- Oversized Parking
- Driveway
- On-Street Parking
Home Design
- Traditional Architecture
- Composition Roof
- Cement Siding
- Concrete Perimeter Foundation
Interior Spaces
- 3,333 Sq Ft Home
- 2-Story Property
- Ceiling Fan
- 2 Fireplaces
- Gas Fireplace
- Family Room
- Living Room
- Dining Room
- Home Office
- Bonus Room
- Crawl Space
- Laundry Room
Bedrooms and Bathrooms
- 4 Bedrooms
Schools
- Cedaroak Park Elementary School
- Rosemont Ridge Middle School
- West Linn High School
Utilities
- 95% Forced Air Zoned Heating and Cooling System
- Heating System Uses Gas
- Tankless Water Heater
Community Details
- No Home Owners Association
Listing and Financial Details
- Assessor Parcel Number 00377069
Map
Home Values in the Area
Average Home Value in this Area
Tax History
| Year | Tax Paid | Tax Assessment Tax Assessment Total Assessment is a certain percentage of the fair market value that is determined by local assessors to be the total taxable value of land and additions on the property. | Land | Improvement |
|---|---|---|---|---|
| 2025 | $12,989 | $673,976 | -- | -- |
| 2024 | $5,603 | $293,250 | -- | -- |
| 2023 | $5,603 | $183,581 | $0 | $0 |
| 2022 | $3,410 | $178,234 | $0 | $0 |
| 2021 | $3,237 | $173,043 | $0 | $0 |
| 2020 | $3,259 | $168,003 | $0 | $0 |
| 2019 | $3,108 | $163,110 | $0 | $0 |
| 2018 | $2,969 | $158,359 | $0 | $0 |
| 2017 | $2,854 | $153,747 | $0 | $0 |
| 2016 | $2,780 | $149,269 | $0 | $0 |
| 2015 | $2,701 | $144,921 | $0 | $0 |
| 2014 | $2,600 | $140,700 | $0 | $0 |
Property History
| Date | Event | Price | List to Sale | Price per Sq Ft | Prior Sale |
|---|---|---|---|---|---|
| 10/11/2025 10/11/25 | For Sale | $1,275,000 | +1.2% | $383 / Sq Ft | |
| 05/21/2024 05/21/24 | Sold | $1,259,999 | 0.0% | $378 / Sq Ft | View Prior Sale |
| 04/18/2024 04/18/24 | Pending | -- | -- | -- | |
| 04/11/2024 04/11/24 | Price Changed | $1,259,999 | 0.0% | $378 / Sq Ft | |
| 04/11/2024 04/11/24 | For Sale | $1,259,999 | 0.0% | $378 / Sq Ft | |
| 04/04/2024 04/04/24 | Off Market | $1,259,999 | -- | -- | |
| 02/09/2024 02/09/24 | For Sale | $1,250,000 | +150.0% | $375 / Sq Ft | |
| 01/13/2023 01/13/23 | Sold | $500,000 | -3.8% | $433 / Sq Ft | View Prior Sale |
| 12/01/2022 12/01/22 | Pending | -- | -- | -- | |
| 11/26/2022 11/26/22 | For Sale | $520,000 | -- | $450 / Sq Ft |
Purchase History
| Date | Type | Sale Price | Title Company |
|---|---|---|---|
| Special Warranty Deed | -- | None Listed On Document | |
| Warranty Deed | $1,259,999 | Wfg Title | |
| Bargain Sale Deed | -- | None Listed On Document | |
| Warranty Deed | $500,000 | Lawyers Title | |
| Warranty Deed | $210,000 | Pacific Nw Title | |
| Warranty Deed | $154,775 | Fidelity National Title Co | |
| Trustee Deed | $107,416 | -- |
Mortgage History
| Date | Status | Loan Amount | Loan Type |
|---|---|---|---|
| Previous Owner | $309,999 | New Conventional | |
| Previous Owner | $510,000 | New Conventional | |
| Previous Owner | $147,000 | Stand Alone First | |
| Previous Owner | $152,351 | FHA |
Source: Regional Multiple Listing Service (RMLS)
MLS Number: 339423742
APN: 00377069
- 2700 Underhill Ln Unit 1
- 20930 Fawn Ct Unit 26
- 6403 Tompkins Ct
- 6345 Caufield St
- 4050 Serango Ct
- 20120 Larkspur Ln Unit 85
- 2583 Pimlico Dr
- 1954 Buck St
- 20080 Larkspur Ln Unit 50
- 20070 Larkspur Ln Unit 61
- 5219 Summit St
- 19623 White Cloud Cir
- 5128 Firwood Dr
- 19885 Willamette Dr
- 4622 Mapleton Dr
- 4610 Kenthorpe Way
- 19697 SE Cottonwood St
- 5910 W A St
- 1470 Rosemont Rd
- 5062 Prospect St
- 4001 Robin Place
- 18348 SE River Rd
- 19725 River Rd
- 19739 River Rd
- 847 Risley Ave
- 470-470 W Gloucester St Unit 420
- 470-470 W Gloucester St Unit 430
- 470-470 W Gloucester St Unit 440
- 22100 Horizon Dr
- 1937 Main St
- 4532-4540 SE Roethe Rd
- 4616 SE Roethe Rd
- 6285 SE Caldwell Rd
- 412 John Adams St Unit 2 Firstfloor
- 400 Springtree Ln
- 421 5th Ave Unit Primary Home
- 1700 Blankenship Rd Unit 1700 Blankenship Road
- 2021 Virginia Ln
- 3710 SE Concord Rd
- 15831 Harley Ave
