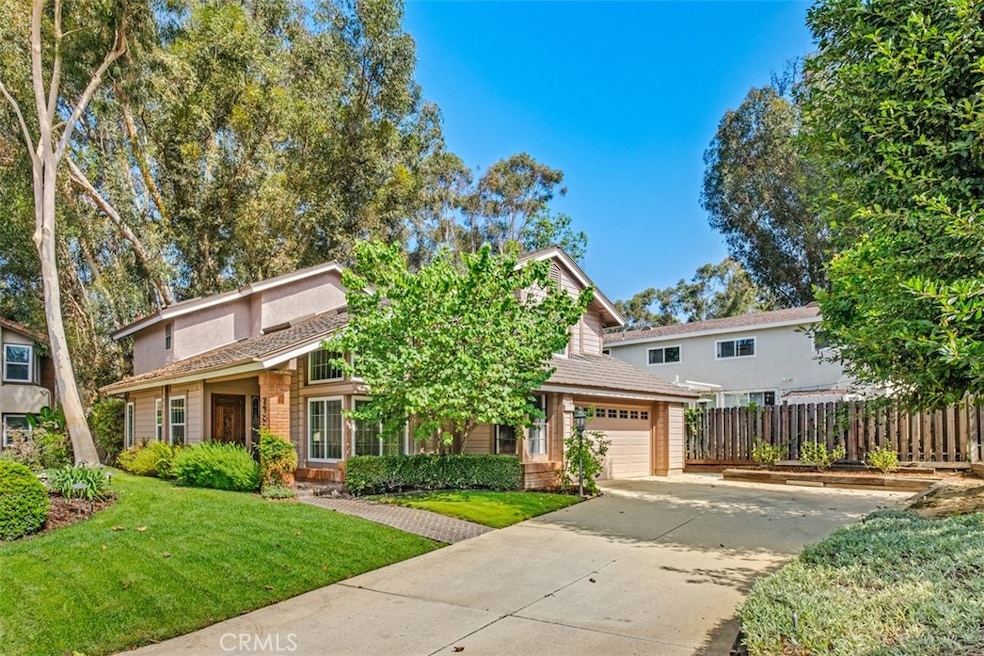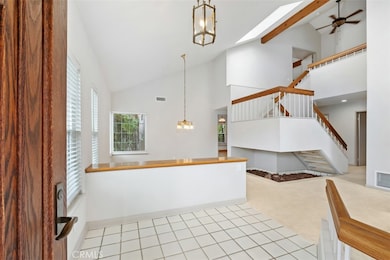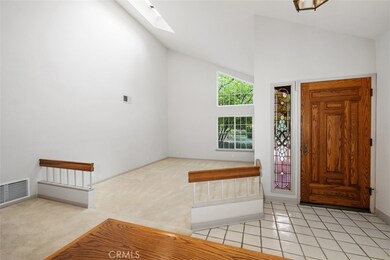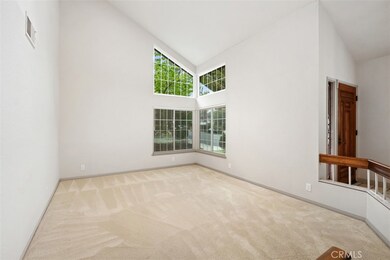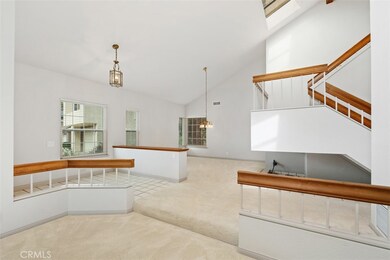24881 Village Wood Ln Lake Forest, CA 92630
Highlights
- Fishing
- Primary Bedroom Suite
- Community Lake
- Serrano Intermediate School Rated A-
- Open Floorplan
- Deck
About This Home
Are you looking for a large, attractive home in a great location? If so, this custom 4-bedroom & 3-bathroom home in “The Forest” neighborhood should be on your “must see” list. We offer you a spacious 2,800 sq. ft. of living space, with a wonderful floor plan, cathedral ceilings, skylights and dual pane windows (adding plenty of natural light) for your quiet enjoyment. Upon entry, the formal living room is on the right and formal dining room to the left. From there enter the well-appointed kitchen with walk-in pantry and large area for a breakfast table. The kitchen opens to an adjoining family room (with cozy fireplace). A full bathroom, bedroom, and laundry room complete the 1st floor. Upstairs, through double doors, enter the massive primary suite with fireplace, wet bar, and built-ins. The bathroom is also quite large, featuring dual sink vanity, Roman tub, and step-in shower (all adorned with mosaic tiles). Two additional (large) bedrooms and another full bathroom (with dual vanity) round out the 2nd floor. Return to the family room and step out to a peaceful back yard with wood decking and a large lawn area. If you like to entertain family and friends this home is ideal for that, too. As a resident, you are also entitled to membership in the Lake Forest Beach & Tennis Club and all the activities that come with it, including tennis, pickleball, basketball, sand volleyball, swimming, fishing, paddle boarding, the fitness center, and much more! Close to award winning schools, dining, shopping, and entertainment. This is a wonderful community to live in!
Listing Agent
Kenmore Realty Group Brokerage Phone: 714-299-2755 License #01146873 Listed on: 11/26/2025
Home Details
Home Type
- Single Family
Est. Annual Taxes
- $5,409
Year Built
- Built in 1980
Lot Details
- 7,500 Sq Ft Lot
- Landscaped
- Sprinkler System
- Garden
- Back Yard
Parking
- 2 Car Direct Access Garage
- 2 Open Parking Spaces
- Parking Available
- Driveway
Home Design
- Entry on the 1st floor
- Turnkey
- Slab Foundation
Interior Spaces
- 2,794 Sq Ft Home
- 2-Story Property
- Open Floorplan
- Cathedral Ceiling
- Ceiling Fan
- Skylights
- Wood Burning Fireplace
- Fireplace With Gas Starter
- Double Pane Windows
- Blinds
- Formal Entry
- Family Room with Fireplace
- Family Room Off Kitchen
- Living Room
- Dining Room
- Neighborhood Views
Kitchen
- Open to Family Room
- Walk-In Pantry
- Electric Oven
- Electric Cooktop
- Range Hood
- Dishwasher
- Kitchen Island
- Ceramic Countertops
- Disposal
Flooring
- Wood
- Carpet
- Tile
Bedrooms and Bathrooms
- 4 Bedrooms | 1 Main Level Bedroom
- Fireplace in Primary Bedroom Retreat
- Primary Bedroom Suite
- Dressing Area
- Bathroom on Main Level
- 3 Full Bathrooms
- Dual Vanity Sinks in Primary Bathroom
- Private Water Closet
- Bathtub with Shower
- Separate Shower
- Linen Closet In Bathroom
Laundry
- Laundry Room
- Washer and Gas Dryer Hookup
Home Security
- Carbon Monoxide Detectors
- Fire and Smoke Detector
Outdoor Features
- Deck
- Patio
- Exterior Lighting
- Rain Gutters
Location
- Suburban Location
Utilities
- Central Heating and Cooling System
- Heating System Uses Natural Gas
- Natural Gas Connected
- Water Heater
- Cable TV Available
Listing and Financial Details
- Security Deposit $5,200
- Rent includes gardener
- 12-Month Minimum Lease Term
- Available 1/17/26
- Tax Lot 9
- Tax Tract Number 9910
- Assessor Parcel Number 61460107
Community Details
Overview
- Property has a Home Owners Association
- Community Lake
Recreation
- Fishing
- Park
Pet Policy
- Call for details about the types of pets allowed
Map
Source: California Regional Multiple Listing Service (CRMLS)
MLS Number: OC25267103
APN: 614-601-07
- 24802 Forest Knoll Ln
- 24945 Valley Rim Terrace
- 22941 Belquest Dr
- 24882 Timberwood Way
- 24811 Calle el Toro Grande
- 22844 Mesa Way Unit 2
- 24481 Peacock St
- 22631 Spring Lake Ln
- 25011 Mammoth Cir
- 22718 Via Castilla
- 24708 Toledo Ln
- 22661 Pine Lake Ln
- 22482 Lake Forest Ln
- 22627 Lakeside Ln
- 24662 Toledo Ln
- 25152 Mammoth Cir
- 25154 Mammoth Cir
- 24582 Corta Cresta Dr
- 24193 Harbor Ridge Ln Unit 81
- 22461 Silver Spur
- 24656 Shadowfax Dr
- 24832 Forest Knoll Ln
- 24776 Glenwood Dr
- 25121 Rivendell Dr
- 22221 Treeridge Ln
- 22321 Vista Verde Dr
- 25356 Vía Verde
- 24332 Lake Shore Ln
- 22121 Apache Dr
- 24214 Jasper Lake Ln
- 22071 Pheasant St
- 22700 Lake Forest Dr Unit FL1-ID7870A
- 22700 Lake Forest Dr Unit FL3-ID5031A
- 22700 Lake Forest Dr Unit FL1-ID4151A
- 22700 Lake Forest Dr Unit FL1-ID7941A
- 22700 Lake Forest Dr Unit FL1-ID5935A
- 22700 Lake Forest Dr Unit FL1-ID10374A
- 22700 Lake Forest Dr Unit FL3-ID4606A
- 22700 Lake Forest Dr Unit FL1-ID10391A
- 22700 Lake Forest Dr Unit FL1-ID4166A
