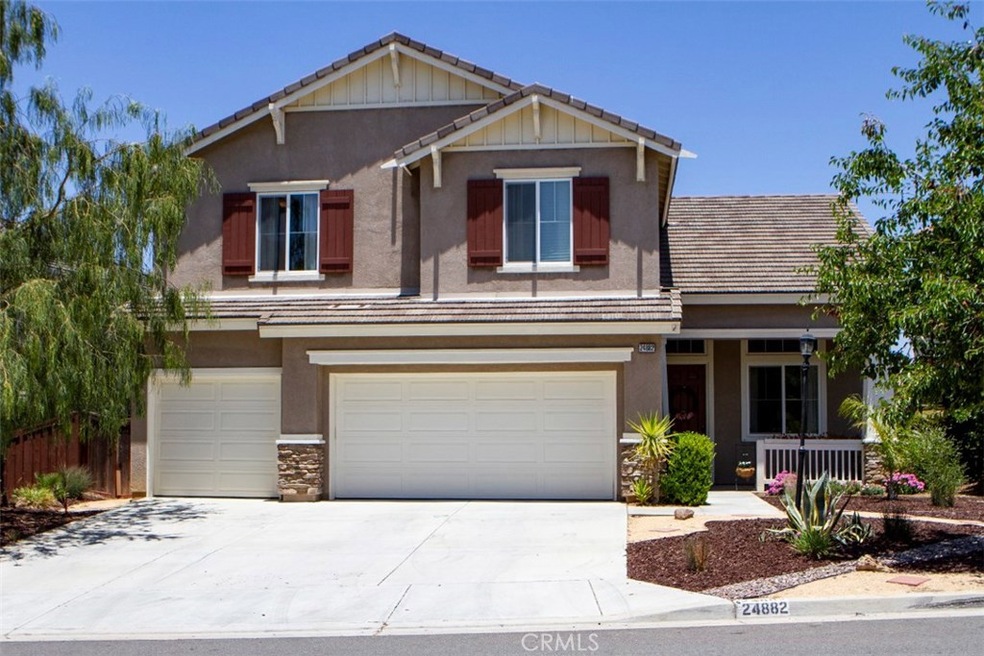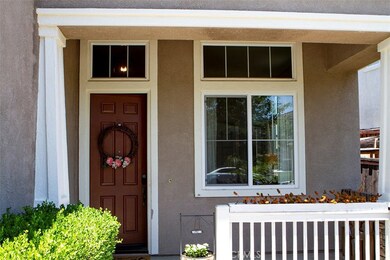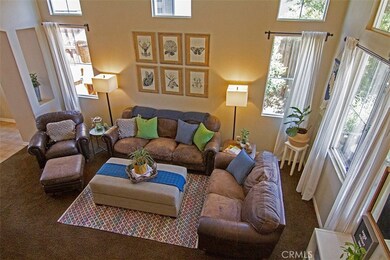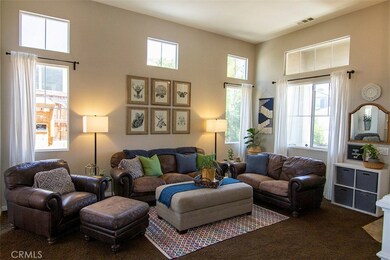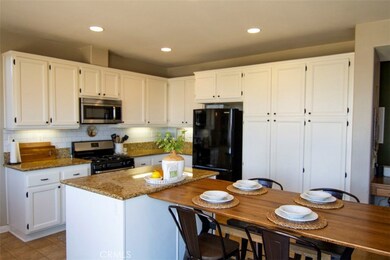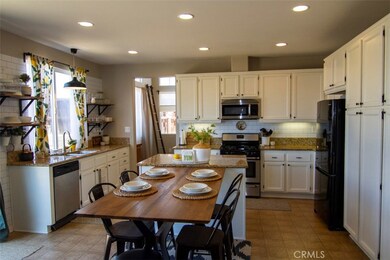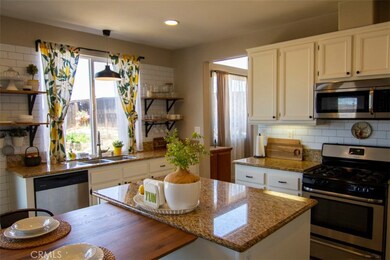
24882 Rainbarrel Rd Wildomar, CA 92595
Estimated Value: $602,000 - $655,000
Highlights
- Spa
- View of Hills
- Deck
- RV Parking in Community
- Clubhouse
- Contemporary Architecture
About This Home
As of October 2019THE BIG ONE! Largest floor plan in The Farm! 4 Bedrooms with 3 full Baths and a 3 Car Garage.
1st Floor Bedroom (5th bedroom-no closet) and Bath. This impeccable home is family ready.
Enter your formal living room with separate dining room, a spacious family room with gorgeous open concept kitchen. This GOURMET KITCHEN has a large center island, farmhouse stainless steel sink, stainless steel appliances, beautiful granite countertops & white cabinetry. Enjoy cozy evenings in front of your fireplace in the family room with built in cabinets. Conveniently located on the main floor are one bedroom and a full bathroom. The laundry room has plenty of cabinets & counter space and its own sink. Upstairs is a spacious master bedroom. There are his and hers walk-in closet along with a separate glass shower and a soaking tub. You'll find 3 more bedrooms upstairs along with a separate office or workstation area. Ceiling fans in every bedroom. Great for entertaining your guests! Relax out back under the stars. Large backyard, room for a pool. Fresh eggs? There is a small chicken coop on the side of the house. Oh! No roosters, just hens. Can be removed if requested. Located within a great community known as “The Farm” is a wonderful Wildomar development with 3 pools, trails, a fishing pond, 38 acres of citrus, old time charm, several duck ponds, special events, community center, tennis, basketball, BBQ and picnic area and a play area for kids. LOW TAXES AND HOA!
Last Agent to Sell the Property
Liberty Real Estate Services License #00588898 Listed on: 07/29/2019
Last Buyer's Agent
Eileen Cartas
Corcoran Global Living-Murrieta License #01982795
Home Details
Home Type
- Single Family
Est. Annual Taxes
- $5,524
Year Built
- Built in 2005
Lot Details
- 6,970 Sq Ft Lot
- Wood Fence
- Drip System Landscaping
- Front and Back Yard Sprinklers
- Back and Front Yard
- Property is zoned R-T
HOA Fees
- $58 Monthly HOA Fees
Parking
- 3 Car Direct Access Garage
- Parking Available
- Front Facing Garage
- Two Garage Doors
- Driveway Level
Home Design
- Contemporary Architecture
- Turnkey
- Slab Foundation
- Fire Rated Drywall
- Frame Construction
- Concrete Roof
- Stucco
Interior Spaces
- 3,003 Sq Ft Home
- 2-Story Property
- High Ceiling
- Ceiling Fan
- Low Emissivity Windows
- Family Room with Fireplace
- Family Room Off Kitchen
- Living Room
- Dining Room
- Views of Hills
Kitchen
- Gas Oven
- Gas Range
- Free-Standing Range
- Microwave
- Dishwasher
- Kitchen Island
- Granite Countertops
Flooring
- Carpet
- Tile
Bedrooms and Bathrooms
- 5 Bedrooms | 1 Main Level Bedroom
- Walk-In Closet
- 3 Full Bathrooms
- Corian Bathroom Countertops
- Dual Sinks
- Dual Vanity Sinks in Primary Bathroom
- Bathtub with Shower
- Separate Shower
Laundry
- Laundry Room
- Gas Dryer Hookup
Home Security
- Carbon Monoxide Detectors
- Fire and Smoke Detector
Outdoor Features
- Spa
- Deck
- Patio
Utilities
- Forced Air Heating and Cooling System
- Heating System Uses Natural Gas
- Natural Gas Connected
- Sewer Assessments
- Cable TV Available
Listing and Financial Details
- Tax Lot 24
- Tax Tract Number 23445
- Assessor Parcel Number 362630007
Community Details
Overview
- Farm Property Owners Association, Phone Number (951) 244-3719
- Farm Property Owners HOA
- RV Parking in Community
- Foothills
Amenities
- Outdoor Cooking Area
- Picnic Area
- Clubhouse
Recreation
- Tennis Courts
- Community Playground
- Community Pool
- Community Spa
- Park
- Hiking Trails
- Bike Trail
Ownership History
Purchase Details
Home Financials for this Owner
Home Financials are based on the most recent Mortgage that was taken out on this home.Purchase Details
Home Financials for this Owner
Home Financials are based on the most recent Mortgage that was taken out on this home.Purchase Details
Home Financials for this Owner
Home Financials are based on the most recent Mortgage that was taken out on this home.Purchase Details
Purchase Details
Purchase Details
Home Financials for this Owner
Home Financials are based on the most recent Mortgage that was taken out on this home.Purchase Details
Home Financials for this Owner
Home Financials are based on the most recent Mortgage that was taken out on this home.Similar Homes in the area
Home Values in the Area
Average Home Value in this Area
Purchase History
| Date | Buyer | Sale Price | Title Company |
|---|---|---|---|
| Evans Gary Vaughan | -- | Title365 | |
| Evans Gary V | $405,000 | Stewart Title Of Ca Inc | |
| Buck Justin | -- | Title 365 | |
| Buck Justin | $345,500 | Title 365 | |
| Green Apple Properties V Llc | -- | Title 365 | |
| Duke Partners Llc | $286,000 | Title 365 | |
| Roberts Lloyd | $280,000 | First American Title Nhs | |
| Roberts Lloyd | -- | First American Title Ins Co |
Mortgage History
| Date | Status | Borrower | Loan Amount |
|---|---|---|---|
| Open | Evans Gary Vaughan | $360,000 | |
| Closed | Evans Gary V | $364,500 | |
| Previous Owner | Buck Justin Rian | $335,650 | |
| Previous Owner | Buck Justin | $333,680 | |
| Previous Owner | Roberts Lloyd | $276,342 | |
| Previous Owner | Artisan Harvest Llc | $18,341,250 |
Property History
| Date | Event | Price | Change | Sq Ft Price |
|---|---|---|---|---|
| 10/04/2019 10/04/19 | Sold | $405,000 | -1.2% | $135 / Sq Ft |
| 08/23/2019 08/23/19 | Price Changed | $410,000 | +2.5% | $137 / Sq Ft |
| 08/22/2019 08/22/19 | Pending | -- | -- | -- |
| 08/16/2019 08/16/19 | Price Changed | $399,999 | -2.4% | $133 / Sq Ft |
| 07/29/2019 07/29/19 | For Sale | $410,000 | +18.7% | $137 / Sq Ft |
| 04/19/2016 04/19/16 | Sold | $345,500 | +1.6% | $115 / Sq Ft |
| 02/26/2016 02/26/16 | Pending | -- | -- | -- |
| 02/19/2016 02/19/16 | For Sale | $339,900 | -- | $113 / Sq Ft |
Tax History Compared to Growth
Tax History
| Year | Tax Paid | Tax Assessment Tax Assessment Total Assessment is a certain percentage of the fair market value that is determined by local assessors to be the total taxable value of land and additions on the property. | Land | Improvement |
|---|---|---|---|---|
| 2023 | $5,524 | $425,725 | $94,605 | $331,120 |
| 2022 | $5,380 | $417,378 | $92,750 | $324,628 |
| 2021 | $5,295 | $409,195 | $90,932 | $318,263 |
| 2020 | $5,252 | $405,000 | $90,000 | $315,000 |
| 2019 | $4,855 | $366,646 | $95,508 | $271,138 |
| 2018 | $4,780 | $359,458 | $93,636 | $265,822 |
| 2017 | $4,707 | $352,410 | $91,800 | $260,610 |
| 2016 | $4,154 | $304,583 | $76,143 | $228,440 |
| 2015 | $4,398 | $300,009 | $75,000 | $225,009 |
| 2014 | $4,313 | $294,000 | $73,000 | $221,000 |
Agents Affiliated with this Home
-
Scott Chappell

Seller's Agent in 2019
Scott Chappell
Liberty Real Estate Services
(951) 313-4350
35 Total Sales
-
E
Buyer's Agent in 2019
Eileen Cartas
Corcoran Global Living-Murrieta
-
P
Seller's Agent in 2016
Polly Watts
Sundae Homes
(310) 850-5346
13 Total Sales
-
B
Buyer's Agent in 2016
Brett Chappell
Map
Source: California Regional Multiple Listing Service (CRMLS)
MLS Number: IG19180008
APN: 362-630-007
- 24853 Rainbarrel Rd
- 33680 Harvest Way E
- 24800 Cornstalk Rd
- 33441 Furrow Ct
- 33418 Furrow Ct
- 33748 Windmill Rd
- 33908 Applecart Ct
- 33421 Mill Pond Dr
- 33828 Plowshare Rd
- 33853 Plowshare Rd
- 33805 Windmill Rd
- 33991 Green Bean Ln
- 25195 Arcadia Ln
- 24472 Cornstalk Rd
- 0 Felswood Rd
- 34252 Harrow Hill Rd
- 34264 Harrow Hill Rd
- 0 Sunset Ave Unit SW25036746
- 34835 The Farm Rd
- 24836 Split Rail Rd
- 24882 Rainbarrel Rd
- 24890 Rainbarrel Rd
- 24874 Rainbarrel Rd
- 33579 Sunbonnet Ct
- 24898 Rainbarrel Rd
- 24858 Rainbarrel Rd
- 33571 Sunbonnet Ct
- 33582 Sunbonnet Ct
- 24893 Rainbarrel Rd
- 24906 Rainbarrel Rd
- 24850 Rainbarrel Rd
- 24877 Rainbarrel Rd
- 24885 Rainbarrel Rd
- 33711 Wagon Train Dr
- 24869 Rainbarrel Rd
- 24861 Rainbarrel Rd
- 33719 Wagon Train Dr
- 33563 Sunbonnet Ct
- 24914 Rainbarrel Rd
- 33574 Sunbonnet Ct
