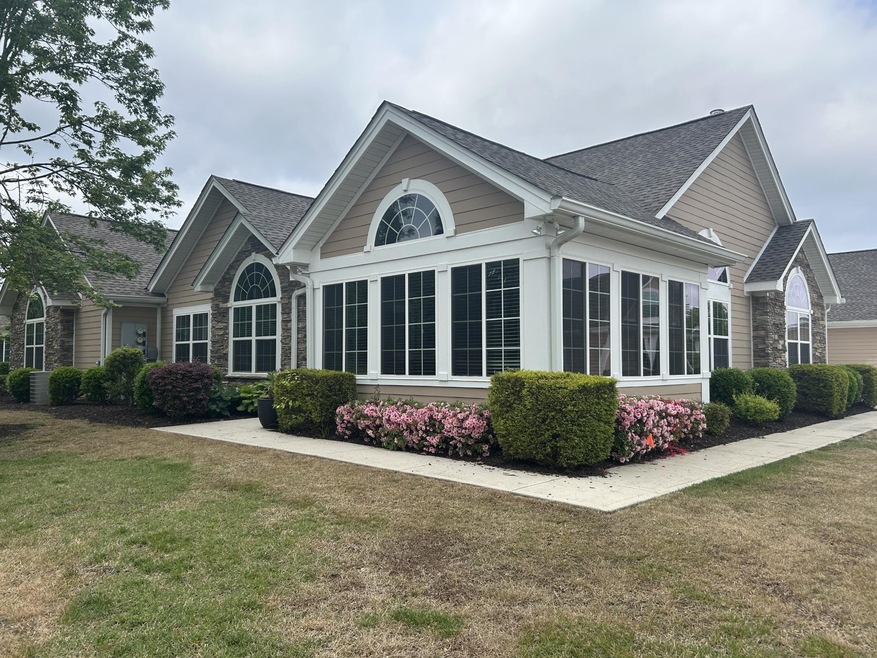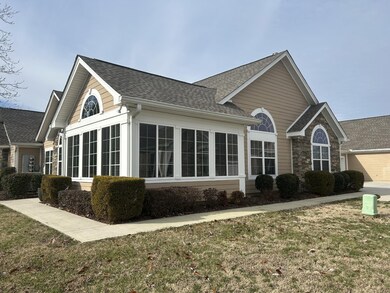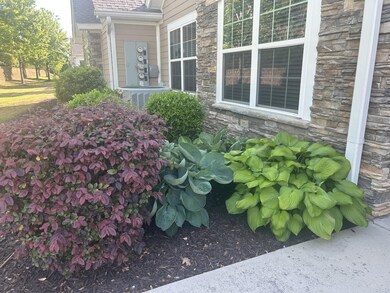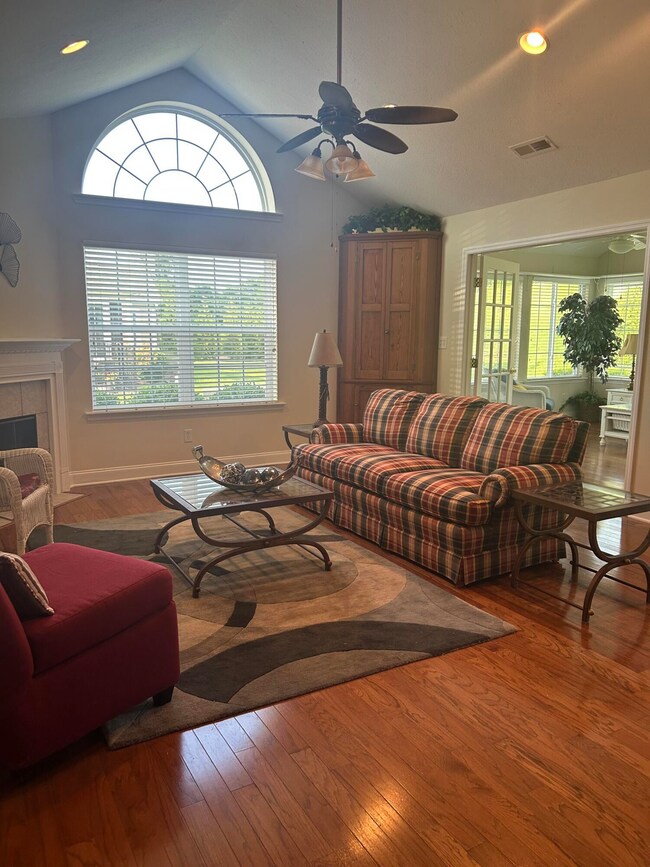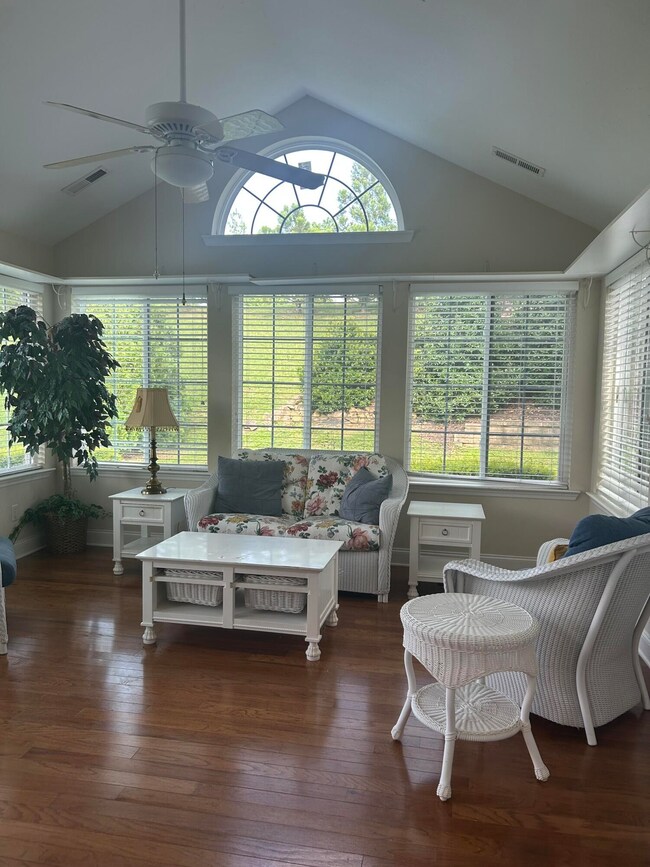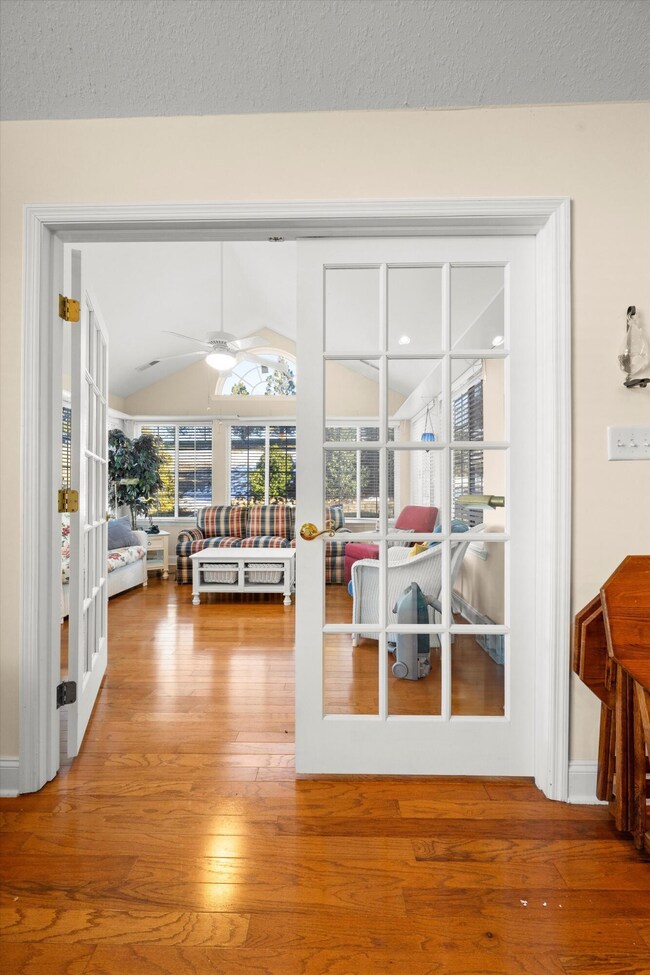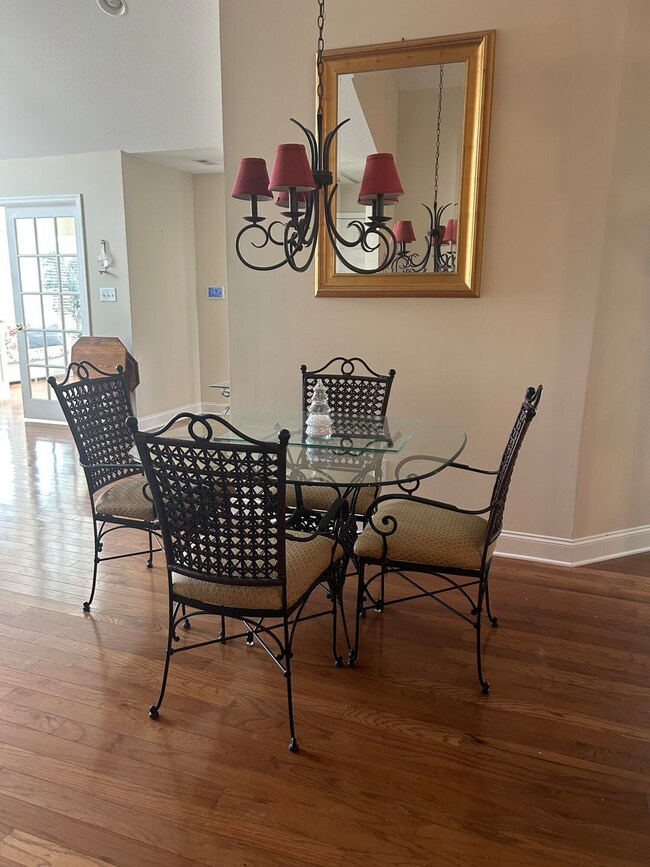
2489 Baskette Way Unit 2489 Chattanooga, TN 37421
Westview-Mountain Shadows NeighborhoodHighlights
- Fitness Center
- Clubhouse
- Community Pool
- 15.16 Acre Lot
- Contemporary Architecture
- Walk-In Closet
About This Home
As of July 2025Start placing your furniture when you walk into this pristine 3 BR 2 BA home. Conveniently located, this lady boasts one level living at it's finest with open floor plan, vaulted ceilings, gas FP, sunroom, double garage and lots of storage.. Easy to show.
Last Agent to Sell the Property
RE/MAX Properties Brokerage Phone: 4233222426 License #283171 Listed on: 01/13/2025

Property Details
Home Type
- Multi-Family
Est. Annual Taxes
- $2,940
Year Built
- Built in 2005
HOA Fees
- $275 Monthly HOA Fees
Parking
- 2 Car Garage
- Driveway
Home Design
- Contemporary Architecture
- Property Attached
- Asphalt Roof
- Stone Siding
Interior Spaces
- 1,859 Sq Ft Home
- Property has 3 Levels
- Ceiling Fan
- Gas Fireplace
- ENERGY STAR Qualified Windows
- Storage
- Fire and Smoke Detector
Kitchen
- Microwave
- Dishwasher
- Disposal
Bedrooms and Bathrooms
- 3 Bedrooms
- Walk-In Closet
- 2 Full Bathrooms
Schools
- Bess T Shepherd Elementary School
- Ooltewah Middle School
- Ooltewah High School
Utilities
- Cooling Available
- Central Heating
- Heating System Uses Natural Gas
Additional Features
- Smart Irrigation
- 15.16 Acre Lot
Listing and Financial Details
- Assessor Parcel Number 149G B 013 C123
Community Details
Overview
- Association fees include insurance, ground maintenance
- Village Of Ashwood Subdivision
Amenities
- Clubhouse
Recreation
- Fitness Center
- Community Pool
Ownership History
Purchase Details
Purchase Details
Home Financials for this Owner
Home Financials are based on the most recent Mortgage that was taken out on this home.Similar Homes in the area
Home Values in the Area
Average Home Value in this Area
Purchase History
| Date | Type | Sale Price | Title Company |
|---|---|---|---|
| Quit Claim Deed | -- | Title Services Of Tennessee | |
| Limited Warranty Deed | $209,629 | -- |
Mortgage History
| Date | Status | Loan Amount | Loan Type |
|---|---|---|---|
| Previous Owner | $167,703 | Fannie Mae Freddie Mac |
Property History
| Date | Event | Price | Change | Sq Ft Price |
|---|---|---|---|---|
| 07/24/2025 07/24/25 | Sold | $395,000 | -1.2% | $212 / Sq Ft |
| 06/25/2025 06/25/25 | Pending | -- | -- | -- |
| 05/14/2025 05/14/25 | For Sale | $399,900 | +1.2% | $215 / Sq Ft |
| 05/13/2025 05/13/25 | Off Market | $395,000 | -- | -- |
| 04/02/2025 04/02/25 | Price Changed | $399,900 | -1.3% | $215 / Sq Ft |
| 01/15/2025 01/15/25 | For Sale | $405,000 | -- | $218 / Sq Ft |
Tax History Compared to Growth
Tax History
| Year | Tax Paid | Tax Assessment Tax Assessment Total Assessment is a certain percentage of the fair market value that is determined by local assessors to be the total taxable value of land and additions on the property. | Land | Improvement |
|---|---|---|---|---|
| 2024 | $1,466 | $65,525 | $0 | $0 |
| 2023 | $1,466 | $65,525 | $0 | $0 |
| 2022 | $1,466 | $65,525 | $0 | $0 |
| 2021 | $1,466 | $65,525 | $0 | $0 |
| 2020 | $1,331 | $60,425 | $0 | $0 |
| 2019 | $1,671 | $60,425 | $0 | $0 |
| 2018 | $1,502 | $60,425 | $0 | $0 |
| 2017 | $1,671 | $60,425 | $0 | $0 |
| 2016 | $1,542 | $0 | $0 | $0 |
| 2015 | $2,945 | $0 | $0 | $0 |
| 2014 | $2,945 | $0 | $0 | $0 |
Agents Affiliated with this Home
-
W
Seller's Agent in 2025
Wanda Vogt
RE/MAX Properties
-
C
Buyer's Agent in 2025
Connie Weathers
RE/MAX Properties
Map
Source: Realtracs
MLS Number: 2884053
APN: 149G-B-013-C123
- 7830 Legacy Park Ct
- 7817 Legacy Park Ct
- 7845 Legacy Park Ct
- 2418 Charleston Square
- 7861 Laurelton Dr
- 3102 Regency Ct Unit 3102
- 2589 Butlers Green Cir
- 2576 Butlers Green Cir
- 2552 Butlers Green Cir
- 2608 Butlers Green Cir
- 2544 Butlers Green Cir
- 2535 Butlers Green Cir
- 2423 Queens Lace Trail
- 7738 Pinewood Dr
- 2415 Royal Fern Trail
- 2507 Saint Lucie Ct
- 2208 Launcelot Rd
- 2212 Peterson Dr
- 2209 Peterson Dr
- 7422 Min Tom Dr
