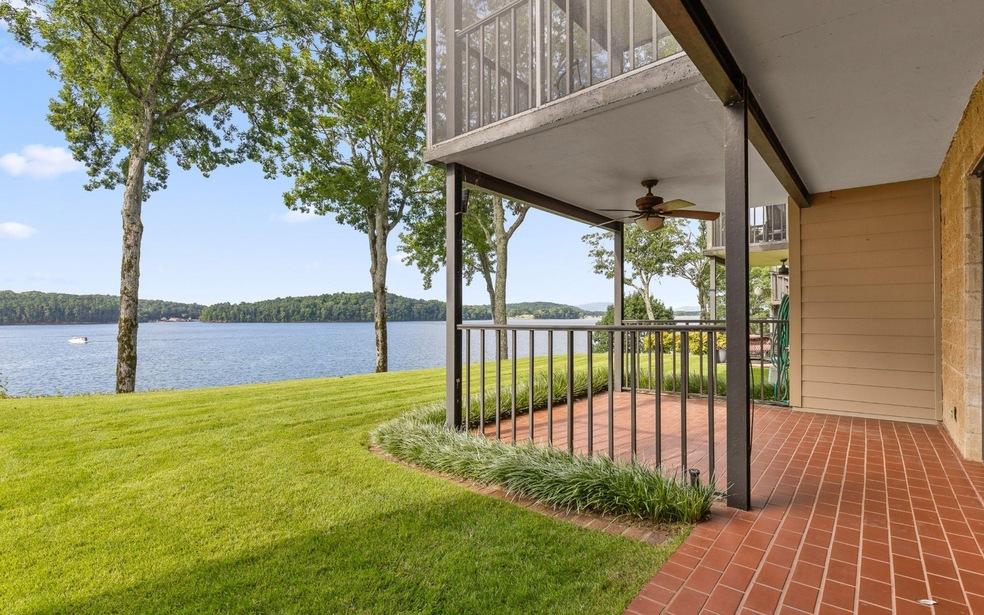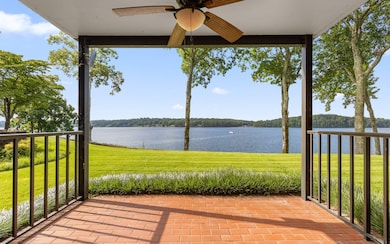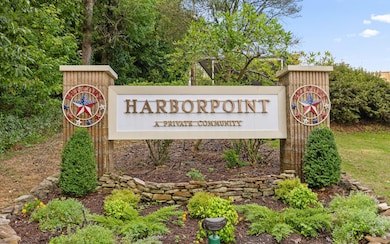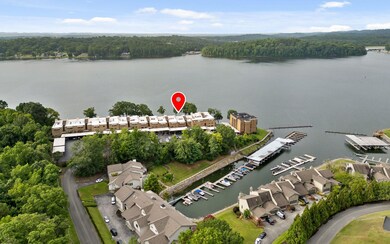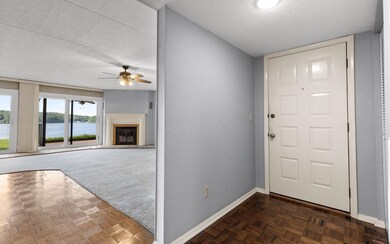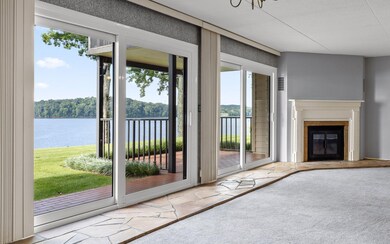RARE LAKEFRONT CONDO! This ground-level unit in the desirable Lakeshore area of Hixson offers stunning CHICKAMAUGA LAKE VIEWS and an open floor plan perfect for relaxed, waterfront living. Large sliding doors flood the space with natural light and frame serene views, opening to a covered PATIO, perfect for grilling, slow weekend mornings, and enjoying the crisp breeze along the shoreline. With 2 bedrooms and 2 bath, it's ideal for everyday living, part time retreat, or an investment opportunity. The kitchen features parquet wood flooring, stainless appliances, and electric range, while the living room is centered around a cozy fireplace. Desirable COMMUNITY AMENITIES include access to community docks, playground, tennis courts, and 1 covered parking spot. 5 minutes to Greenway Farms park, 5 minutes to shopping and dining, and 10 minutes to Chester Frost Park! Within 15 minutes of Downtown Chattanooga. Customize this condo into your own lakefront haven, complete with a convenient location, waterfront lifestyle, and desirable community amenities. Schedule your private showing today! (Buyer to verify square footage. Some images may be virtually staged. Buyer is responsible to do their due diligence to verify that all information is correct, accurate and for obtaining any and all restrictions for the property deemed important to Buyer.)

